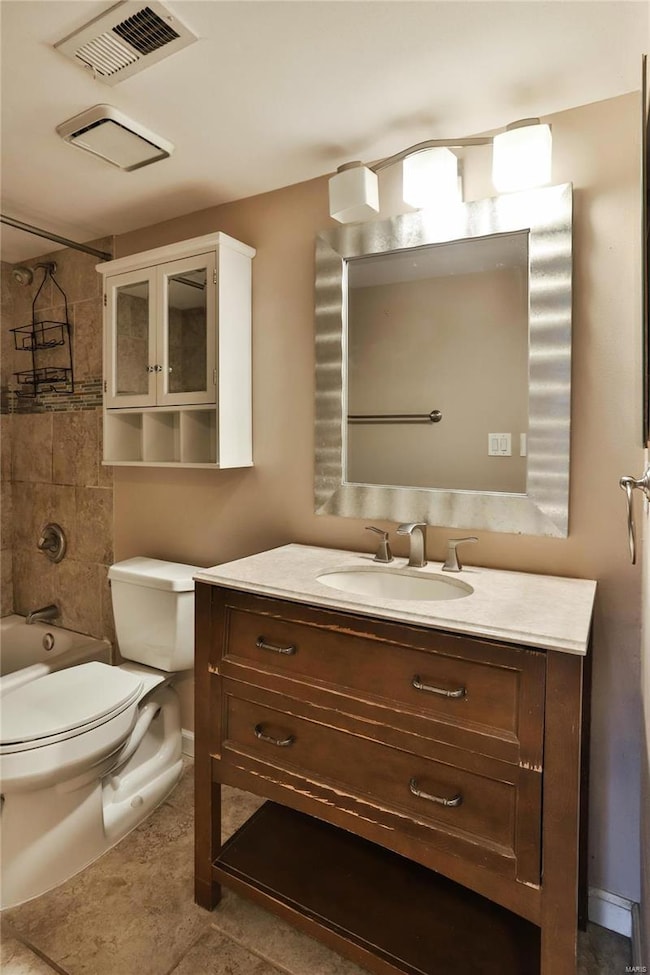
1626 High School Dr Saint Louis, MO 63144
Estimated payment $1,511/month
Highlights
- In Ground Pool
- Colonial Architecture
- 1 Fireplace
- Brentwood High School Rated A
- Deck
- Brick Veneer
About This Home
This charming main-level condo in Brentwood Forest offers the perfect blend of comfort, convenience, and affordability. Featuring two inviting bedrooms and a beautifully updated bathroom, this home is a fantastic opportunity for buyers looking to make a move. Step inside to find fresh paint throughout the hallways, living room, and both bedrooms, adding a modern touch to the space. The dining area features durable vinyl flooring, while plush carpeting in the bedrooms enhances warmth and coziness. The spacious primary bedroom connects seamlessly to the second bedroom, which opens onto a private deck—ideal for entertaining or unwinding with a peaceful view of the lush surroundings. The living room is anchored by a charming wood-burning firpl, perfect for cozy evenings, while the kitchen offers ample counter and cabinet space along with essential appliances to make cooking effortless.With lending options opening up and buyers gaining more flexibility, now is a great time! Walk right in! Location: Other
Property Details
Home Type
- Multi-Family
Est. Annual Taxes
- $2,311
Year Built
- Built in 1950
HOA Fees
- $404 Monthly HOA Fees
Parking
- Additional Parking
Home Design
- Colonial Architecture
- Property Attached
- Brick Veneer
- Frame Construction
- Vinyl Siding
Interior Spaces
- 1,064 Sq Ft Home
- 1-Story Property
- 1 Fireplace
- Panel Doors
- Living Room
- Dining Room
Kitchen
- Dishwasher
- Disposal
Flooring
- Carpet
- Vinyl
Bedrooms and Bathrooms
- 2 Bedrooms
- 1 Full Bathroom
Outdoor Features
- In Ground Pool
- Deck
Schools
- Mcgrath Elem. Elementary School
- Brentwood Middle School
- Brentwood High School
Additional Features
- 3,093 Sq Ft Lot
- Central Heating and Cooling System
Community Details
- Association fees include clubhouse, insurance, ground maintenance, sewer, trash, water
- 1,423 Units
Listing and Financial Details
- Assessor Parcel Number 20K-14-4223
Map
Home Values in the Area
Average Home Value in this Area
Tax History
| Year | Tax Paid | Tax Assessment Tax Assessment Total Assessment is a certain percentage of the fair market value that is determined by local assessors to be the total taxable value of land and additions on the property. | Land | Improvement |
|---|---|---|---|---|
| 2023 | $2,311 | $34,790 | $12,940 | $21,850 |
| 2022 | $2,207 | $31,250 | $15,560 | $15,690 |
| 2021 | $2,189 | $31,250 | $15,560 | $15,690 |
| 2020 | $2,085 | $29,470 | $14,160 | $15,310 |
| 2019 | $2,045 | $29,470 | $14,160 | $15,310 |
| 2018 | $1,987 | $25,990 | $9,710 | $16,280 |
| 2017 | $1,989 | $25,990 | $9,710 | $16,280 |
| 2016 | $2,120 | $26,340 | $7,280 | $19,060 |
| 2015 | $2,105 | $26,340 | $7,280 | $19,060 |
| 2014 | $1,711 | $21,210 | $5,930 | $15,280 |
Property History
| Date | Event | Price | Change | Sq Ft Price |
|---|---|---|---|---|
| 07/13/2025 07/13/25 | Price Changed | $165,000 | -4.0% | $155 / Sq Ft |
| 07/06/2025 07/06/25 | Price Changed | $171,900 | -0.1% | $162 / Sq Ft |
| 05/13/2025 05/13/25 | Price Changed | $172,000 | -3.9% | $162 / Sq Ft |
| 05/05/2025 05/05/25 | Price Changed | $179,000 | -0.5% | $168 / Sq Ft |
| 04/01/2025 04/01/25 | Price Changed | $179,900 | -5.3% | $169 / Sq Ft |
| 03/02/2025 03/02/25 | For Sale | $189,900 | +48.9% | $178 / Sq Ft |
| 02/28/2025 02/28/25 | Off Market | -- | -- | -- |
| 10/27/2016 10/27/16 | Sold | -- | -- | -- |
| 10/25/2016 10/25/16 | Pending | -- | -- | -- |
| 09/12/2016 09/12/16 | Price Changed | $127,500 | -3.8% | $120 / Sq Ft |
| 08/26/2016 08/26/16 | For Sale | $132,500 | -- | $125 / Sq Ft |
Purchase History
| Date | Type | Sale Price | Title Company |
|---|---|---|---|
| Warranty Deed | $125,000 | Title Partners Agency Llc |
Mortgage History
| Date | Status | Loan Amount | Loan Type |
|---|---|---|---|
| Open | $100,000 | New Conventional |
Similar Homes in Saint Louis, MO
Source: MARIS MLS
MLS Number: MIS25011876
APN: 20K-14-4223
- 1661 E Swan Cir Unit 1661
- 8917 Cardinal Terrace Unit 8917
- 1631 E Swan Cir Unit 1631
- 1593 Thrush Terrace Unit 1593
- 8930 Cardinal Terrace
- 1517 Thrush Terrace Unit 1517
- 9003 Cardinal Terrace
- 9005 Cardinal Terrace Unit 9005
- 1540 High School Dr Unit 1540
- 8983 S Swan Cir
- 1514 Thrush Terrace Unit 1514
- 1521 Oriole Ln Unit 1521
- 1624 Redbird Cove Unit 1624
- 1721 Blue Jay Cove Unit 1721
- 8903 N Swan Cir Unit 8903
- 8854 Flamingo Ct Unit 8854
- 9039 W Swan Cir Unit 9039
- 9053 W Swan Cir
- 9079 W Swan Cir
- 1773 High School Dr
- 1518 High School Dr Unit 527
- 1511 High School Dr Unit 1511
- 1606 Redbird Cove
- 1469 Bobolink Place
- 9015 Eager Rd
- 8829 Bridgeport Ave
- 1800 S Brentwood Blvd
- 24 the Boulevard Saint Louis
- 8412 Winzenburg Dr
- 8823 Powell Ave
- 1081 Terrace Dr Unit 2
- 9530 Park Ln
- 72D Vanmark Way
- 2746 McKnight Crossing Ct Unit 111
- 2710 McKnight Crossing Ct
- 8736 Brentshire Walk
- 9305 Manchester Rd
- 901 S Hanley Rd
- 1325 Boland Place
- 7563 Clayton Rd






