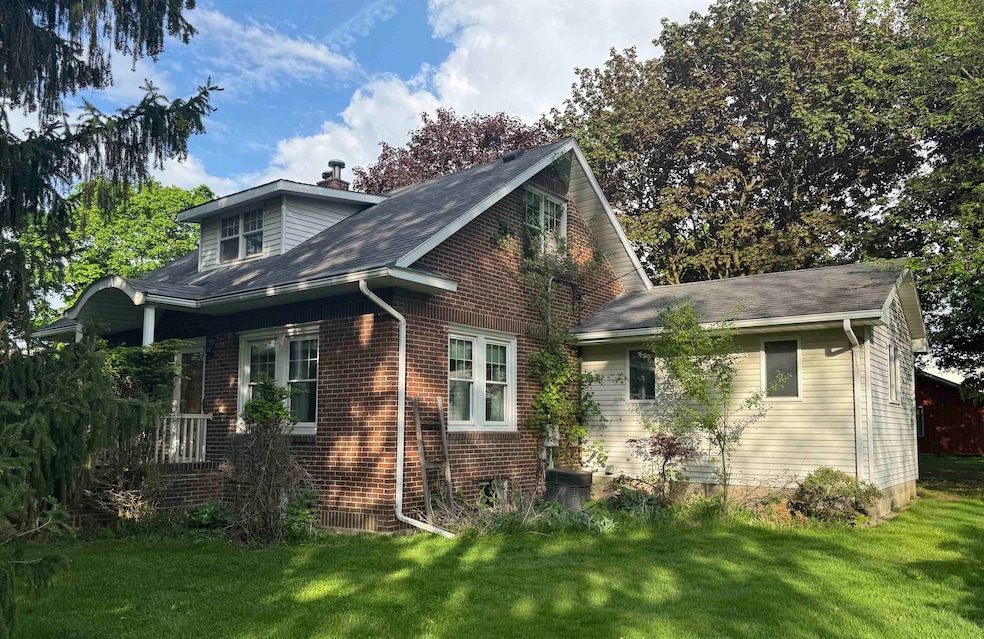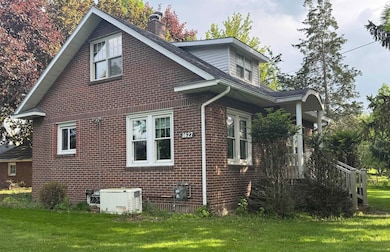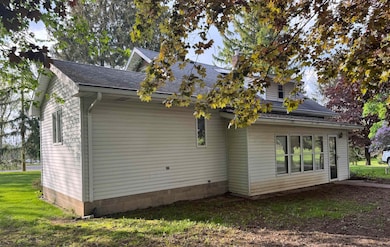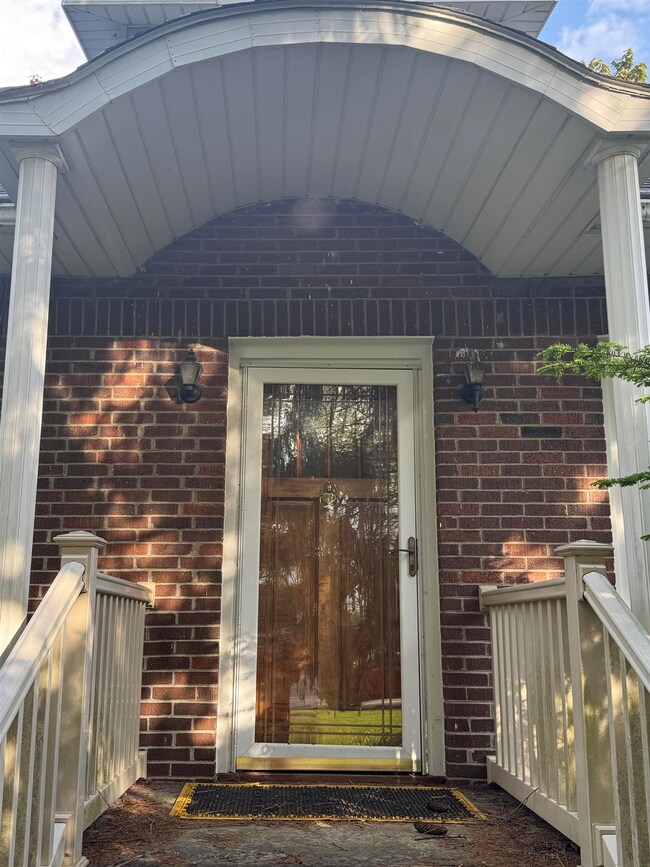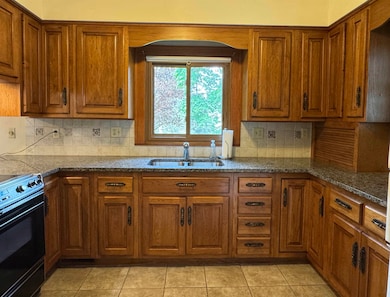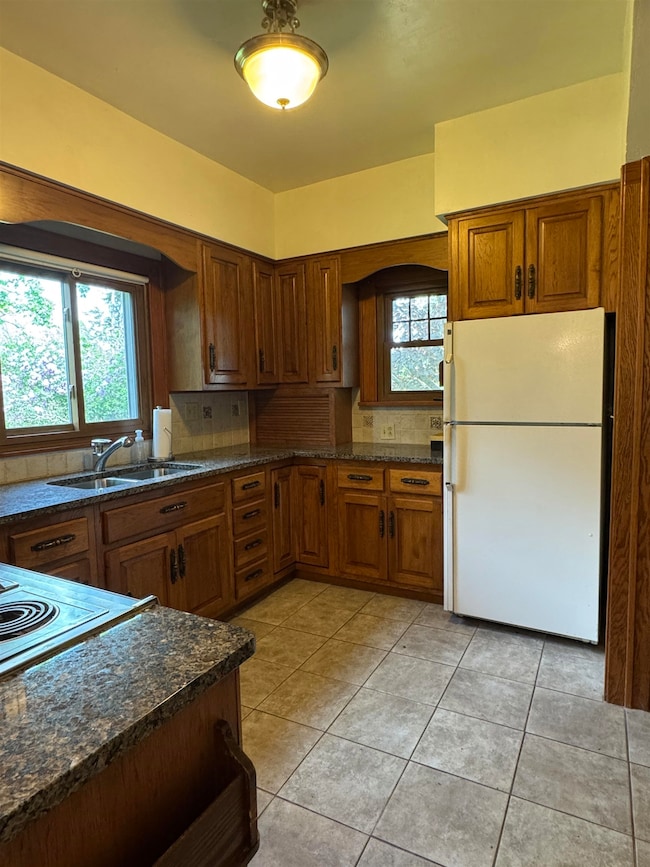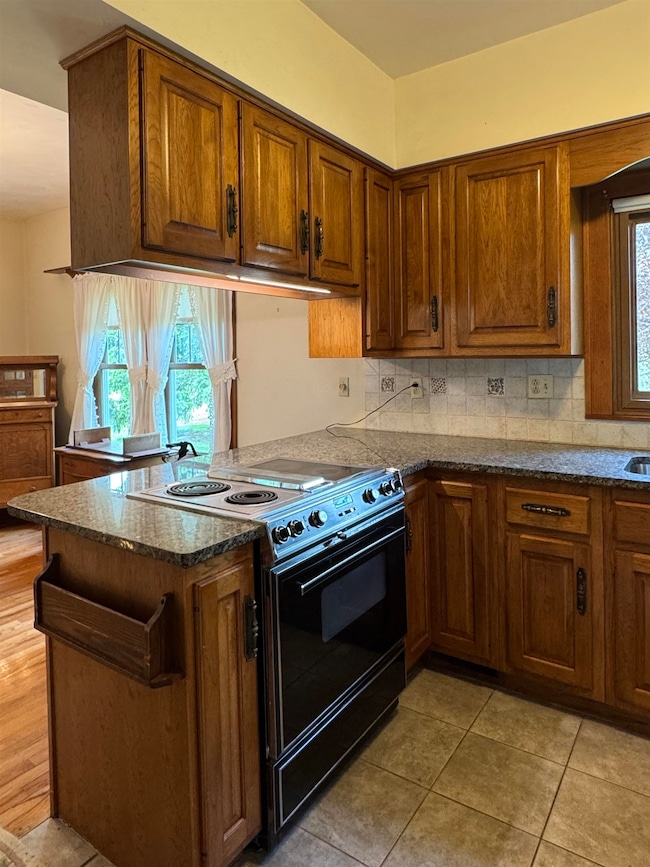
1627 Michigan 52 Owosso, MI 48867
Estimated payment $2,449/month
Highlights
- Farm
- 3 Car Detached Garage
- Forced Air Heating and Cooling System
- Wood Flooring
- Bungalow
- Water Softener is Owned
About This Home
Charming 3-Bedroom Family Home on Over 11 Acres – Perfect for a Hobby Farm! This well-maintained 3-bedroom, 1-bathroom home is located just outside of town, providing easy access to all the amenities of Downtown Owosso. The home features an updated kitchen with hickory cabinets and a granite countertop, gleaming hardwood floors, newer windows, a Generac generator, and the potential for a 4th bedroom or media room upstairs. Outside, you'll find a 45' x 30' pole barn equipped with concrete flooring, electrical outlets, and a loft. Additionally, there is a 3-car garage and the farm's original milk house, which would make a perfect "She Shed." OPEN HOUSE- SUNDAY, MAY 18 FROM 4-6 PM.
Home Details
Home Type
- Single Family
Est. Annual Taxes
Year Built
- Built in 1950
Lot Details
- 11.81 Acre Lot
- 729 Ft Wide Lot
Parking
- 3 Car Detached Garage
Home Design
- Bungalow
- Brick Exterior Construction
- Vinyl Siding
Interior Spaces
- 1,300 Sq Ft Home
- 1.5-Story Property
- Oven or Range
- Basement
Flooring
- Wood
- Carpet
- Ceramic Tile
Bedrooms and Bathrooms
- 3 Bedrooms
- 1 Full Bathroom
Laundry
- Dryer
- Washer
Farming
- Farm
Utilities
- Forced Air Heating and Cooling System
- Heating System Uses Natural Gas
- Gas Water Heater
- Water Softener is Owned
Listing and Financial Details
- Assessor Parcel Number 006-25-300-006
Map
Home Values in the Area
Average Home Value in this Area
Tax History
| Year | Tax Paid | Tax Assessment Tax Assessment Total Assessment is a certain percentage of the fair market value that is determined by local assessors to be the total taxable value of land and additions on the property. | Land | Improvement |
|---|---|---|---|---|
| 2025 | $2,757 | $146,800 | $0 | $0 |
| 2024 | $2,810 | $132,500 | $0 | $0 |
| 2023 | $988 | $127,300 | $0 | $0 |
| 2022 | $941 | $119,900 | $0 | $0 |
| 2021 | $2,505 | $107,700 | $0 | $0 |
| 2020 | $2,506 | $81,400 | $0 | $0 |
| 2019 | $2,468 | $78,400 | $0 | $0 |
| 2018 | $2,495 | $77,500 | $0 | $0 |
| 2017 | $2,052 | $75,300 | $0 | $0 |
| 2016 | -- | $75,300 | $0 | $0 |
| 2015 | -- | $72,200 | $0 | $0 |
| 2014 | $4 | $35,300 | $0 | $0 |
Property History
| Date | Event | Price | Change | Sq Ft Price |
|---|---|---|---|---|
| 05/14/2025 05/14/25 | For Sale | $399,900 | -- | $308 / Sq Ft |
Purchase History
| Date | Type | Sale Price | Title Company |
|---|---|---|---|
| Warranty Deed | -- | -- | |
| Interfamily Deed Transfer | -- | -- | |
| Interfamily Deed Transfer | -- | -- |
Similar Homes in Owosso, MI
Source: Michigan Multiple Listing Service
MLS Number: 50174887
APN: 006-25-300-006
- V/L W South St
- 1610 W South St
- 1229 Herman St
- 560 W Wildwood Dr
- 544 W Wildwood Dr
- 1046 S Pearce St
- 1501 Freeman St
- 1010 S Pearce St
- 915 S Cedar St
- 735 W Stewart St
- 731 W Stewart St
- 1973 Bock St
- 942 Division St
- 816 Tracy St
- Vacant Ash St
- 209 W Stewart St
- 821 Fletcher St
- 516 S Cedar St
- 512 S Cedar St
- 0 S Delaney Rd
- 219 Cleveland Ave
- 326 N Washington St Unit 4
- 411 N Chipman St
- 1850 Babcock St
- 800 Riverwalk Cir
- 601 S Norton St
- 529 E 2nd St
- 152 N Washington St
- 150-158 Meadowwood Ln
- 426 N Church St Unit B7
- 4045 Bell Oak Rd
- 4567 N Seymour Rd
- 320 Terrace Dr
- 8250 Miller Rd
- 300 Henry Ct
- 14690 Abbey Ln
- 5034 N Mckinley Rd
- 15240 Red Tail Dr
- 900-906 E Sturgis St
- 1220 Sunview Dr
