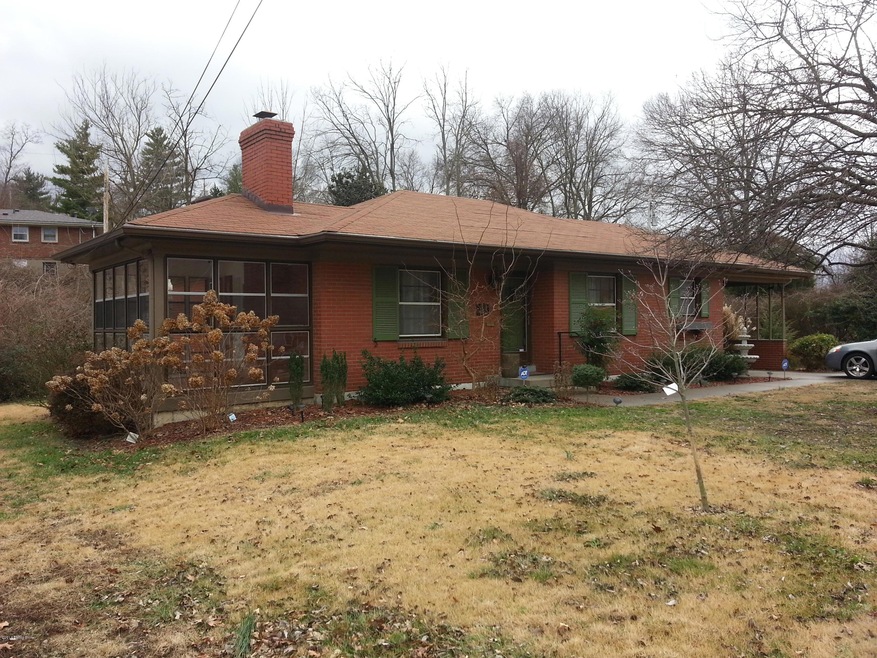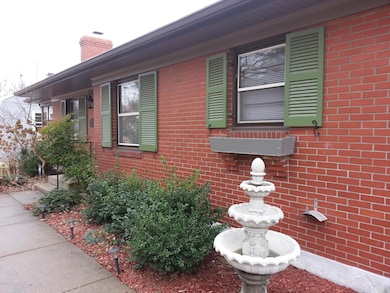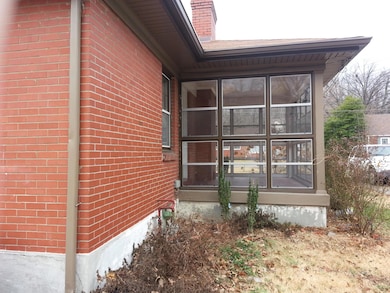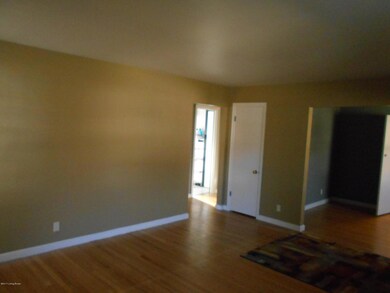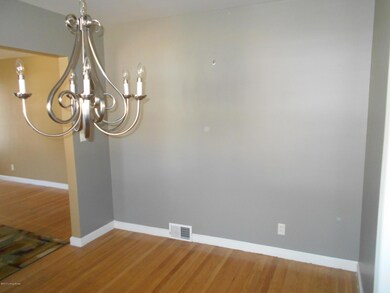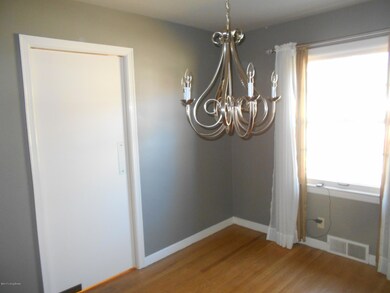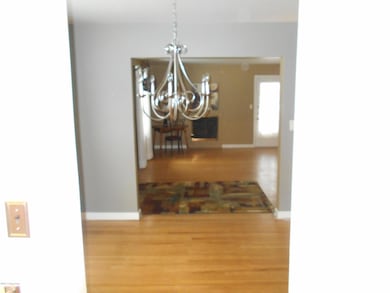
1628 Nightingale Rd Louisville, KY 40213
Poplar Level NeighborhoodHighlights
- 5 Fireplaces
- No HOA
- Forced Air Heating and Cooling System
- Atherton High School Rated A
- Attached Garage
About This Home
As of July 2022VERY RARE OFFERING NEAR THE ZOO, A NATURE PRESERVE, PARKS, SHOPPPING, HOSPITAL, INTERSTATE (I-264) AND MORE. CHARMING BRICK RANCH, LOVELY HARDWOOD FLOORS, LARGE LIVING ROOM WITH FIREPLACE AND ADJACENT DINING ROOM FOR ENTERTAING, FULL BASEMENT, LARGE ATTACHED CARPORT W/STORAGE AND THE BONUS OF A SCREENED IN SIDE PORCH. DON'T MISS OUT THIS ONE SHOULD SELL QUICKLY. SECURITY SYSTEM IS OWNED AND ON, SHOWN BY APPOINTMENTS ONLY.
Last Agent to Sell the Property
Ron Boone
Ronald L Boone, REALTOR License #177472 Listed on: 01/05/2017
Last Buyer's Agent
Logan Ormerod
Kentucky Select Properties
Home Details
Home Type
- Single Family
Year Built
- Built in 1954
Home Design
- Brick Exterior Construction
- Poured Concrete
- Shingle Roof
Interior Spaces
- 1-Story Property
- 5 Fireplaces
- Basement
Bedrooms and Bathrooms
- 2 Bedrooms
- 1 Full Bathroom
Parking
- Attached Garage
- 1 Carport Space
- Driveway
Utilities
- Forced Air Heating and Cooling System
- Heating System Uses Natural Gas
Community Details
- No Home Owners Association
- Audubonvale Subdivision
Listing and Financial Details
- Legal Lot and Block 0068 / 086B
- Assessor Parcel Number 086B00680000
Ownership History
Purchase Details
Home Financials for this Owner
Home Financials are based on the most recent Mortgage that was taken out on this home.Purchase Details
Home Financials for this Owner
Home Financials are based on the most recent Mortgage that was taken out on this home.Purchase Details
Home Financials for this Owner
Home Financials are based on the most recent Mortgage that was taken out on this home.Similar Homes in Louisville, KY
Home Values in the Area
Average Home Value in this Area
Purchase History
| Date | Type | Sale Price | Title Company |
|---|---|---|---|
| Deed | $282,000 | Limestone Title | |
| Deed | $156,000 | Limestone Title & Escrow Llc | |
| Warranty Deed | $133,000 | None Available |
Mortgage History
| Date | Status | Loan Amount | Loan Type |
|---|---|---|---|
| Open | $253,800 | New Conventional | |
| Previous Owner | $150,000 | New Conventional | |
| Previous Owner | $38,888 | Credit Line Revolving | |
| Previous Owner | $151,320 | New Conventional | |
| Previous Owner | $10,000 | Future Advance Clause Open End Mortgage | |
| Previous Owner | $129,010 | New Conventional | |
| Previous Owner | $5,800 | Unknown |
Property History
| Date | Event | Price | Change | Sq Ft Price |
|---|---|---|---|---|
| 07/18/2022 07/18/22 | Sold | $282,000 | 0.0% | $162 / Sq Ft |
| 06/13/2022 06/13/22 | Pending | -- | -- | -- |
| 06/13/2022 06/13/22 | Price Changed | $282,000 | +15.1% | $162 / Sq Ft |
| 06/08/2022 06/08/22 | For Sale | $245,000 | +57.1% | $141 / Sq Ft |
| 03/10/2017 03/10/17 | Sold | $156,000 | -1.3% | $80 / Sq Ft |
| 01/28/2017 01/28/17 | Pending | -- | -- | -- |
| 01/04/2017 01/04/17 | For Sale | $158,000 | +18.8% | $81 / Sq Ft |
| 06/28/2013 06/28/13 | Sold | $133,000 | -5.0% | $131 / Sq Ft |
| 05/31/2013 05/31/13 | Pending | -- | -- | -- |
| 03/20/2013 03/20/13 | For Sale | $139,950 | -- | $138 / Sq Ft |
Tax History Compared to Growth
Tax History
| Year | Tax Paid | Tax Assessment Tax Assessment Total Assessment is a certain percentage of the fair market value that is determined by local assessors to be the total taxable value of land and additions on the property. | Land | Improvement |
|---|---|---|---|---|
| 2024 | -- | $282,000 | $15,000 | $267,000 |
| 2023 | $3,784 | $282,000 | $15,000 | $267,000 |
| 2022 | $2,507 | $184,310 | $15,000 | $169,310 |
| 2021 | $2,657 | $184,310 | $15,000 | $169,310 |
| 2020 | $2,144 | $156,000 | $30,000 | $126,000 |
| 2019 | $2,093 | $156,000 | $30,000 | $126,000 |
| 2018 | $2,066 | $156,000 | $30,000 | $126,000 |
| 2017 | $1,720 | $131,940 | $30,000 | $101,940 |
| 2013 | -- | $120,660 | $19,380 | $101,280 |
Agents Affiliated with this Home
-
JP Ervin
J
Seller's Agent in 2022
JP Ervin
Kentucky Select Properties
(502) 271-5000
1 in this area
18 Total Sales
-
Y
Buyer's Agent in 2022
Yvette Winburn
Redfin
-
R
Seller's Agent in 2017
Ron Boone
Ronald L Boone, REALTOR
-
L
Buyer's Agent in 2017
Logan Ormerod
Kentucky Select Properties
-
John Stough

Buyer Co-Listing Agent in 2017
John Stough
Kentucky Select Properties
(502) 552-9120
89 Total Sales
-
Michael Hayes

Seller's Agent in 2013
Michael Hayes
Bob Hayes Realty Company
(502) 644-2903
57 Total Sales
Map
Source: Metro Search (Greater Louisville Association of REALTORS®)
MLS Number: 1465015
APN: 086B00680000
- 1634 Nightingale Rd
- 1701 Quarry Hill Rd
- 3116 Osprey Rd
- 1428 Falcon Dr
- 3119 Bobolink Rd
- 1411 Falcon Dr
- 1669 Trigg St
- 3303 Eagle Pass
- 0 Chipaway Ln Unit 202508569
- 3128 Eagle Pass
- 3904 Poplar Level Rd
- 3002 Eagle Pass
- 1300 Cardinal Dr Unit 301
- 1621 Richmond Dr
- 2364 Ashwood Dr
- 3010 Meade Ave
- 1575 Belmar Dr
- 1136 Dove Rd
- 1607 Belmar Dr
- 1031 Thruston Ave
