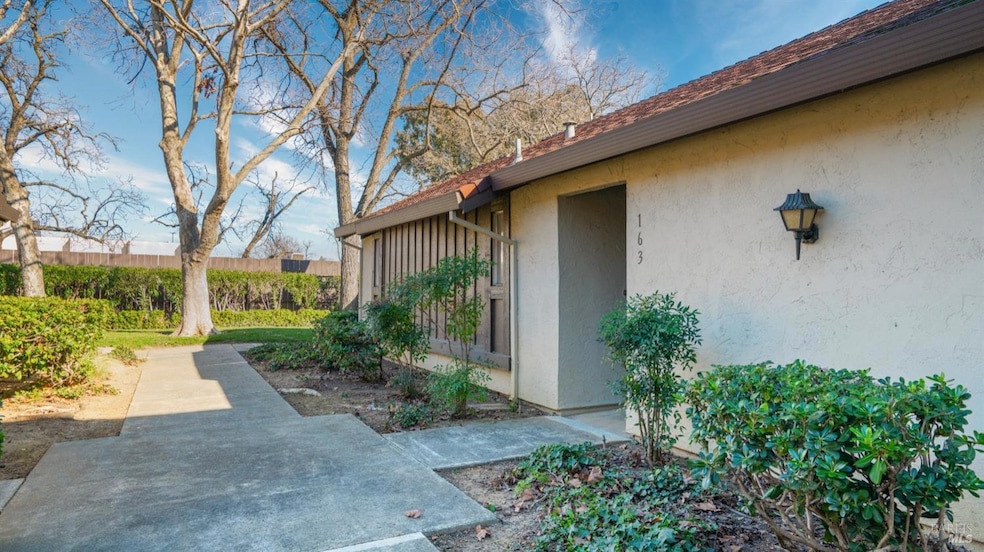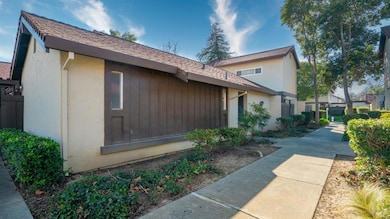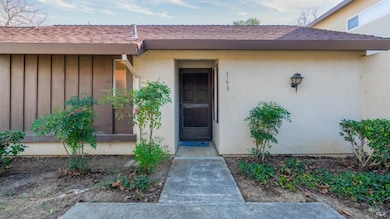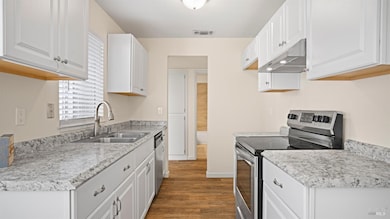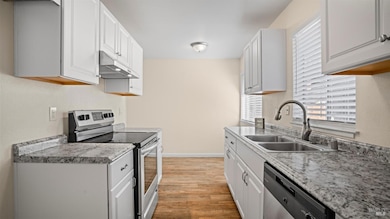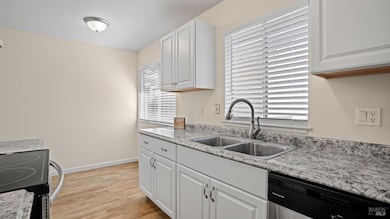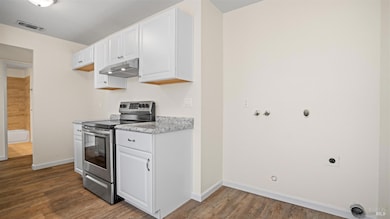
163 Fairoaks Dr Vacaville, CA 95688
Estimated payment $2,736/month
Total Views
36,800
2
Beds
2
Baths
1,066
Sq Ft
$375
Price per Sq Ft
Highlights
- Clubhouse
- Mediterranean Architecture
- Community Pool
- Cathedral Ceiling
- Ground Level Unit
- Breakfast Area or Nook
About This Home
Single story condo located in the popular Oakcreek Park Villas Complex. Close to shopping and easy freeway access. Well maintained. Some remodeling has been done in the last few years. Move in ready! The primary bedroom features 2 closets and sliding door to the private patio. This unit has an attached 2 car garage. Located close by is the Club house and sparkling pool. HOA covers landscaping, exterior maintenance, water and garbage.
Property Details
Home Type
- Condominium
Est. Annual Taxes
- $1,596
Year Built
- Built in 1979 | Remodeled
Lot Details
- Wood Fence
- Landscaped
HOA Fees
- $424 Monthly HOA Fees
Parking
- 2 Car Direct Access Garage
- Rear-Facing Garage
- Garage Door Opener
- Shared Driveway
- Parking Permit Required
Home Design
- Mediterranean Architecture
- Side-by-Side
- Slab Foundation
- Composition Roof
- Wood Siding
- Stucco
Interior Spaces
- 1,066 Sq Ft Home
- 1-Story Property
- Cathedral Ceiling
- Window Treatments
- Window Screens
- Combination Dining and Living Room
Kitchen
- Breakfast Area or Nook
- Free-Standing Electric Range
- Range Hood
- Dishwasher
- Laminate Countertops
- Disposal
Flooring
- Carpet
- Laminate
- Tile
Bedrooms and Bathrooms
- 2 Bedrooms
- Bathroom on Main Level
- 2 Full Bathrooms
- Bathtub with Shower
Laundry
- Laundry in Kitchen
- Washer and Dryer Hookup
Home Security
Utilities
- Central Heating and Cooling System
- Natural Gas Connected
- Cable TV Available
Additional Features
- Patio
- Ground Level Unit
Listing and Financial Details
- Assessor Parcel Number 0126-433-080
Community Details
Overview
- Association fees include common areas, maintenance exterior, management, pool, roof, trash, water
- Oakcreek Association, Phone Number (707) 447-6088
- Oakcreek Subdivision
Amenities
- Clubhouse
Recreation
- Community Pool
Security
- Carbon Monoxide Detectors
- Fire and Smoke Detector
Map
Create a Home Valuation Report for This Property
The Home Valuation Report is an in-depth analysis detailing your home's value as well as a comparison with similar homes in the area
Home Values in the Area
Average Home Value in this Area
Tax History
| Year | Tax Paid | Tax Assessment Tax Assessment Total Assessment is a certain percentage of the fair market value that is determined by local assessors to be the total taxable value of land and additions on the property. | Land | Improvement |
|---|---|---|---|---|
| 2025 | $1,596 | $138,026 | $39,184 | $98,842 |
| 2024 | $1,596 | $135,320 | $38,416 | $96,904 |
| 2023 | $1,558 | $132,667 | $37,663 | $95,004 |
| 2022 | $1,518 | $130,067 | $36,926 | $93,141 |
| 2021 | $1,521 | $127,517 | $36,202 | $91,315 |
| 2020 | $1,501 | $126,210 | $35,831 | $90,379 |
| 2019 | $1,475 | $123,736 | $35,129 | $88,607 |
| 2018 | $1,459 | $121,311 | $34,441 | $86,870 |
| 2017 | $1,411 | $118,933 | $33,766 | $85,167 |
| 2016 | $1,396 | $116,602 | $33,104 | $83,498 |
| 2015 | $1,378 | $114,851 | $32,607 | $82,244 |
| 2014 | -- | $112,602 | $31,969 | $80,633 |
Source: Public Records
Property History
| Date | Event | Price | Change | Sq Ft Price |
|---|---|---|---|---|
| 07/29/2025 07/29/25 | For Sale | $399,900 | 0.0% | $375 / Sq Ft |
| 06/26/2025 06/26/25 | Off Market | $399,900 | -- | -- |
| 03/05/2025 03/05/25 | Price Changed | $399,900 | -2.5% | $375 / Sq Ft |
| 01/18/2025 01/18/25 | For Sale | $410,000 | -- | $385 / Sq Ft |
Source: Bay Area Real Estate Information Services (BAREIS)
Purchase History
| Date | Type | Sale Price | Title Company |
|---|---|---|---|
| Grant Deed | -- | None Listed On Document | |
| Interfamily Deed Transfer | -- | None Available | |
| Interfamily Deed Transfer | -- | None Available | |
| Interfamily Deed Transfer | -- | -- |
Source: Public Records
Similar Homes in Vacaville, CA
Source: Bay Area Real Estate Information Services (BAREIS)
MLS Number: 325004006
APN: 0126-433-080
Nearby Homes
- 181 Fairoaks Dr
- 970 El Camino Ave Unit 3
- 1013 Portofino Ave
- 491 Rosso Ct
- 569 Alamo Dr
- 133 Birch St
- 511 Wellington Way
- 2001 Atherton Ct
- 325 Marshall Rd
- 571 Nottingham Dr
- 450 Sandstone Dr
- 415 Camellia Way
- 370 Magnolia Ave
- 109 Maple St
- 1217 Alderwood Way
- 149 Mason St
- 330 Buck Ave
- 1296 Balsam Way
- 253 W Kendal St
- 400 Wick Ct
- 370 Butcher Rd
- 690 Lovers Ln
- 212 Bella Vista Rd Unit 212 Bella Vista Rd.
- 581 Werner Way
- 149 Mason St Unit C
- 149 Mason St Unit B
- 149 Mason St Unit A
- 810 Capstan Ct
- 316 Deodara St
- 1501 Alamo Dr
- 343 Moon River Place
- 1510 Alamo Dr
- 1567 Alamo Dr Unit 1
- 148 Peabody Rd
- 999 Marshall Rd
- 236 Cheyenne Dr
- 224 Juniper St
- 3012 Vasquez Ct
- 549 Chaparral Loop
- 293 Shasta Dr
