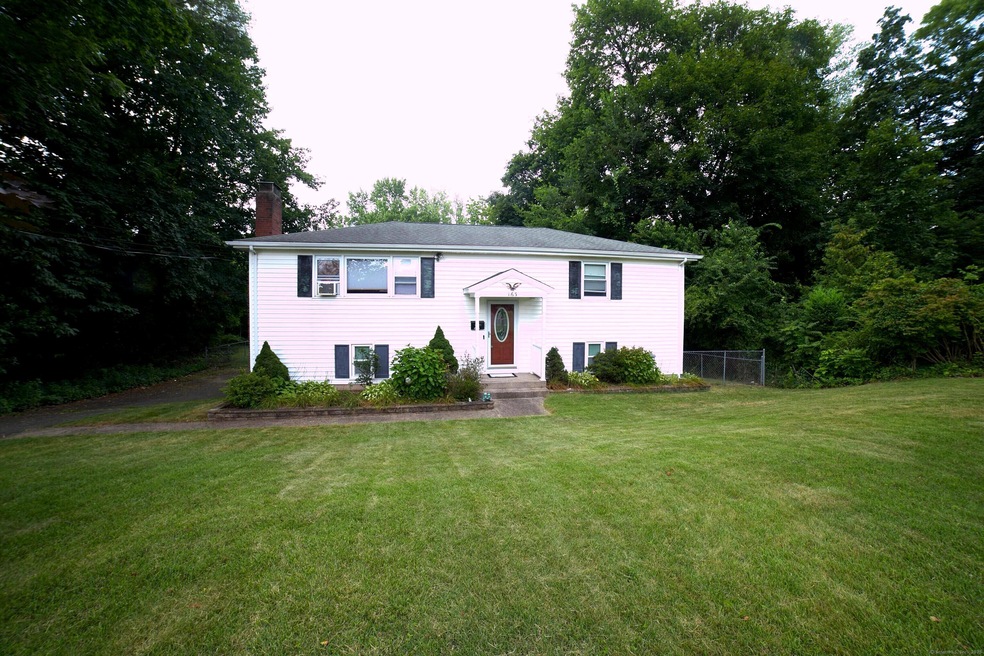
163 Harvard Ave Meriden, CT 06451
South Meriden NeighborhoodEstimated payment $2,273/month
Total Views
3,270
2
Beds
1.5
Baths
1,716
Sq Ft
$186
Price per Sq Ft
Highlights
- Property is near public transit
- Attic
- Public Transportation
- Raised Ranch Architecture
- 1 Fireplace
- Baseboard Heating
About This Home
Private well maintained 2 Bedroom, 1 1/2 Bath Raised ranch. Lovely level tree lined lot on a quiet street. Eat in Kitchen with Granite Countertops. Great heated sunroom off the kitchen overlooking the beautiful yard. This house is a gem. Downstairs is a great big family room that walks out to the patio. There is a laundry/storage room off the downstairs family room and a half bath also. Close to the Linear trail and Hubbard Park. Exterior features include a carport and garden shed as well as a playhouse.
Home Details
Home Type
- Single Family
Est. Annual Taxes
- $6,392
Year Built
- Built in 1966
Lot Details
- 0.29 Acre Lot
- Level Lot
Home Design
- Raised Ranch Architecture
- Concrete Foundation
- Frame Construction
- Asphalt Shingled Roof
- Vinyl Siding
Interior Spaces
- 1,716 Sq Ft Home
- 1 Fireplace
- Attic or Crawl Hatchway Insulated
- Laundry on lower level
Kitchen
- Oven or Range
- Range Hood
- Dishwasher
- Disposal
Bedrooms and Bathrooms
- 2 Bedrooms
Parking
- 1 Car Garage
- Automatic Garage Door Opener
- Private Driveway
Location
- Flood Zone Lot
- Property is near public transit
- Property is near shops
Schools
- Benjamin Franklin Elementary School
- Lincoln Middle School
- Orville H. Platt High School
Utilities
- Window Unit Cooling System
- Baseboard Heating
- Heating System Uses Oil
- Electric Water Heater
- Fuel Tank Located in Basement
- Cable TV Available
Community Details
- Public Transportation
Listing and Financial Details
- Assessor Parcel Number 1177780
Map
Create a Home Valuation Report for This Property
The Home Valuation Report is an in-depth analysis detailing your home's value as well as a comparison with similar homes in the area
Home Values in the Area
Average Home Value in this Area
Tax History
| Year | Tax Paid | Tax Assessment Tax Assessment Total Assessment is a certain percentage of the fair market value that is determined by local assessors to be the total taxable value of land and additions on the property. | Land | Improvement |
|---|---|---|---|---|
| 2024 | $5,787 | $159,390 | $60,760 | $98,630 |
| 2023 | $5,545 | $159,390 | $60,760 | $98,630 |
| 2022 | $5,258 | $159,390 | $60,760 | $98,630 |
| 2021 | $5,266 | $128,870 | $46,060 | $82,810 |
| 2020 | $5,266 | $128,870 | $46,060 | $82,810 |
| 2019 | $5,266 | $128,870 | $46,060 | $82,810 |
| 2018 | $5,289 | $128,870 | $46,060 | $82,810 |
| 2017 | $5,144 | $128,870 | $46,060 | $82,810 |
| 2016 | $4,723 | $128,940 | $40,810 | $88,130 |
| 2015 | $4,723 | $128,940 | $40,810 | $88,130 |
| 2014 | $4,608 | $128,940 | $40,810 | $88,130 |
Source: Public Records
Property History
| Date | Event | Price | Change | Sq Ft Price |
|---|---|---|---|---|
| 08/04/2025 08/04/25 | Pending | -- | -- | -- |
| 07/28/2025 07/28/25 | For Sale | $319,900 | +48.8% | $186 / Sq Ft |
| 04/15/2021 04/15/21 | Sold | $215,000 | 0.0% | $135 / Sq Ft |
| 02/11/2021 02/11/21 | Pending | -- | -- | -- |
| 02/07/2021 02/07/21 | For Sale | $215,000 | -- | $135 / Sq Ft |
Source: SmartMLS
Purchase History
| Date | Type | Sale Price | Title Company |
|---|---|---|---|
| Warranty Deed | $215,000 | None Available | |
| Quit Claim Deed | -- | -- | |
| Executors Deed | $154,000 | -- |
Source: Public Records
Mortgage History
| Date | Status | Loan Amount | Loan Type |
|---|---|---|---|
| Open | $204,250 | Purchase Money Mortgage | |
| Previous Owner | $115,700 | No Value Available | |
| Previous Owner | $123,200 | Purchase Money Mortgage |
Source: Public Records
Similar Homes in Meriden, CT
Source: SmartMLS
MLS Number: 24114849
APN: MERI-000621-000193D-000074
Nearby Homes






