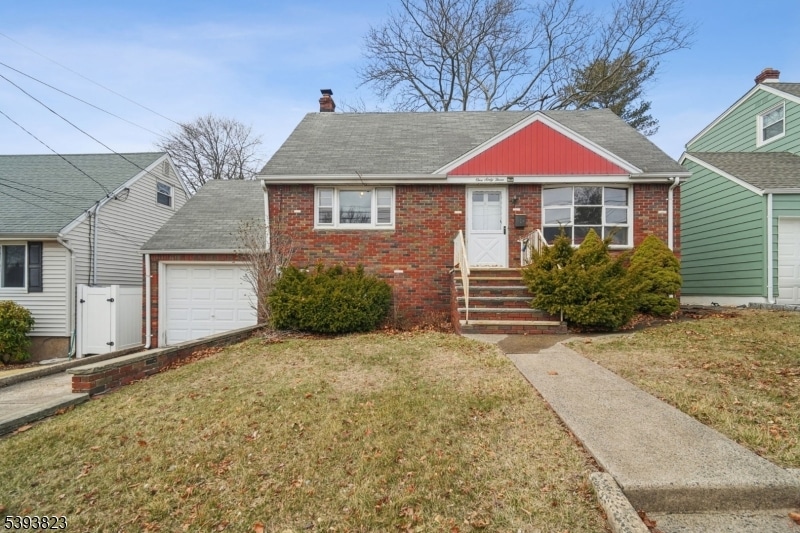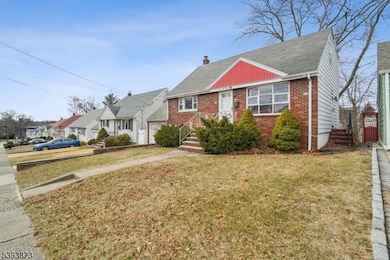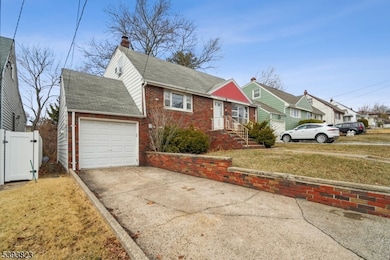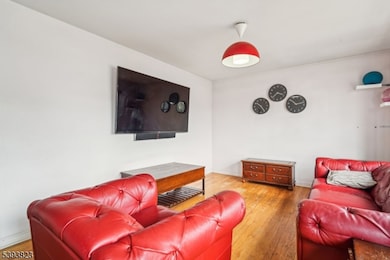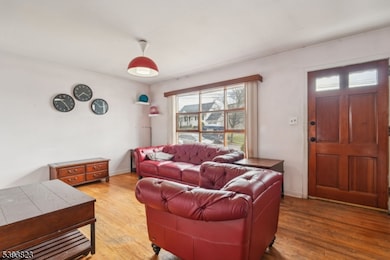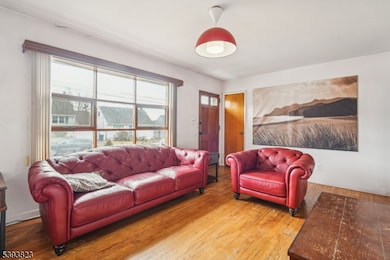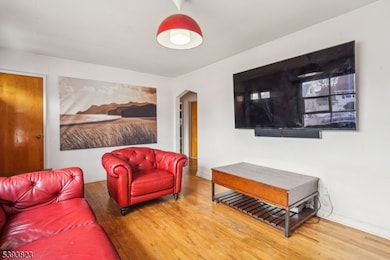163 Kent St Hackensack, NJ 07601
Estimated payment $3,945/month
Highlights
- Popular Property
- Wood Flooring
- 1 Car Attached Garage
- Cape Cod Architecture
- Formal Dining Room
- Patio
About This Home
Just minutes from hospitals, schools, restaurants, houses of worship, and major highways, this extended Cape Cod offers easy access to NYC via NJ Transit trains, express buses, and local NJ buses, making it a commuter's dream! Walk into the first floor, where you'll find a spacious living room, kitchen, two bedrooms, and a full bathroom. The second floor features a large primary bedroom and an additional room with plenty of storage. The finished basement is a huge bonus, offering two additional rooms, a laundry area, a summer kitchenette, and a full bathroom perfect for extra living space, a home office, or guest accommodations. Step outside to the fenced-in backyard, a great space for relaxation, comfort, and entertaining. Plus, enjoy the convenience of a garage and private driveway. This is a perfect opportunity to customize and add value to your new home in Bergen County.
Listing Agent
PROMINENT PROPERTIES SIR Brokerage Phone: 201-600-8368 Listed on: 10/27/2025

Home Details
Home Type
- Single Family
Est. Annual Taxes
- $11,526
Year Built
- Built in 1953
Lot Details
- 5,227 Sq Ft Lot
- Level Lot
Parking
- 1 Car Attached Garage
Home Design
- Cape Cod Architecture
- Brick Exterior Construction
- Vinyl Siding
Interior Spaces
- 1,536 Sq Ft Home
- Formal Dining Room
- Finished Basement
- Basement Fills Entire Space Under The House
- Carbon Monoxide Detectors
- Gas Oven or Range
Flooring
- Wood
- Wall to Wall Carpet
Bedrooms and Bathrooms
- 4 Bedrooms
Laundry
- Dryer
- Washer
Outdoor Features
- Patio
Utilities
- Forced Air Heating and Cooling System
- One Cooling System Mounted To A Wall/Window
- Gas Water Heater
Listing and Financial Details
- Assessor Parcel Number 1123-00118-0000-00027-0000-
Map
Home Values in the Area
Average Home Value in this Area
Tax History
| Year | Tax Paid | Tax Assessment Tax Assessment Total Assessment is a certain percentage of the fair market value that is determined by local assessors to be the total taxable value of land and additions on the property. | Land | Improvement |
|---|---|---|---|---|
| 2025 | $10,977 | $359,200 | $191,300 | $167,900 |
| 2024 | $10,341 | $359,200 | $191,300 | $167,900 |
| 2023 | $9,616 | $359,200 | $191,300 | $167,900 |
| 2022 | $9,616 | $343,200 | $175,000 | $168,200 |
| 2021 | $9,386 | $283,200 | $147,500 | $135,700 |
| 2020 | $9,371 | $283,200 | $147,500 | $135,700 |
| 2019 | $9,386 | $279,600 | $145,000 | $134,600 |
| 2018 | $9,457 | $277,100 | $142,500 | $134,600 |
| 2017 | $9,340 | $273,500 | $140,000 | $133,500 |
| 2016 | $8,860 | $262,300 | $130,000 | $132,300 |
| 2015 | $8,754 | $250,100 | $150,000 | $100,100 |
| 2014 | $8,308 | $250,100 | $150,000 | $100,100 |
Property History
| Date | Event | Price | List to Sale | Price per Sq Ft |
|---|---|---|---|---|
| 10/27/2025 10/27/25 | For Sale | $570,000 | +3.8% | $371 / Sq Ft |
| 03/24/2025 03/24/25 | Pending | -- | -- | -- |
| 03/07/2025 03/07/25 | For Sale | $549,000 | -- | $357 / Sq Ft |
Purchase History
| Date | Type | Sale Price | Title Company |
|---|---|---|---|
| Deed | $275,000 | Agent For Chicago Title Reso |
Source: Garden State MLS
MLS Number: 3994807
APN: 23-00118-0000-00027
- 115 Polifly Rd Unit 3E
- 321-323 Simons Ave
- 317 Kaplan Ave
- 363 Kaplan Ave
- 54 Polifly Rd Unit 309
- 54 Polifly Rd Unit 304
- 240 Essex St
- 448 Sutton Ave
- 12 Macarthur Ave
- 80 Macarthur Ave
- 14 James Ct
- 155 South St
- 191 Kansas St
- 337 Pasadena Ave
- 513 Boulevard
- 300 Garibaldi Ave
- 90 Prospect Ave Unit 9E
- 90 Prospect Ave Unit 2A
- 90 Prospect Ave
- 90 Prospect Ave Unit 10A
- 115 Polifly Rd Unit 5D
- 100 Polifly Rd
- 70 Polifly Rd
- 360 W Pleasantview Ave
- 345 Kaplan Ave Unit 2
- 295 Polifly Rd
- 295 Polifly Rd
- 289 Essex St Unit 289j
- 3 Macarthur Ave
- 34 Wisse St Unit 18
- 71 Macarthur Ave
- 75 1st St Unit 6
- 56 Clark St
- 77 Prospect Ave Unit 6H
- 30-A Arcadia Rd
- 100 2nd St Unit 310
- 100 2nd St Unit 406
- 100 2nd St Unit 114
- 301 Beech St Unit 4A
- 301 Beech St Unit 7A
