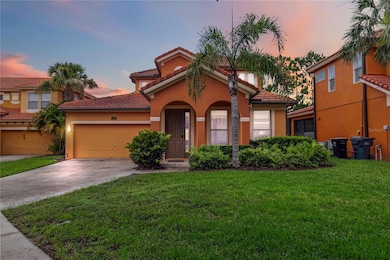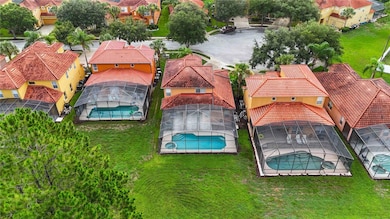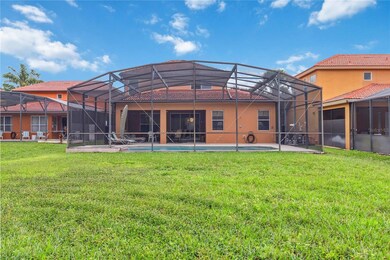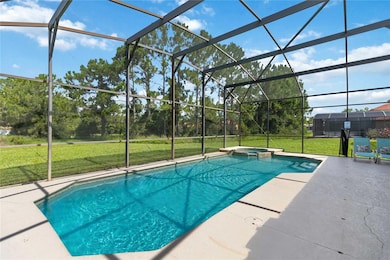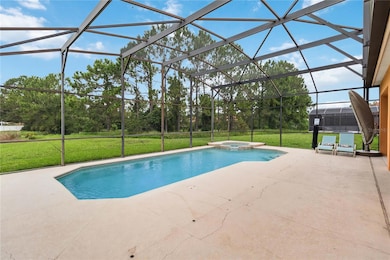
163 Tigerlily Ct Davenport, FL 33837
Estimated payment $3,880/month
Highlights
- Fitness Center
- Gated Community
- Open Floorplan
- Screened Pool
- View of Trees or Woods
- Clubhouse
About This Home
** INCREDIBLE VALUE HOME IN WATERSONG**. What an amazing OPPORTUNITY!! Stunning LUXURY SHORT TERM RENTAL home in the gated community of Watersong in Davenport. Professionally decorated. This home has EVERYTHING needed for the perfect vacation or winter residence. There is a wonderful sociable floor plan with numerous areas for relaxation and enjoying the relaxing Florida lifestyle. Converted garage is a LARGE AIR-CONDITIONED,SUPERHERO THEMED THEATER ROOM specifically designed for enjoying the big screen and making wonderful vacation memories and also includes a pool table. The first-floor features two masters suites in addition to a well-designed kitchen, family room area and dining area. The kitchen and open plan family room enjoy great views of the pool and green space to the rear. The second-floor features one master suite and two bedrooms with a Jack and Jill bathroom. 65" TVs in each master bedroom.76" ROKU TV in the gameroom.The HEATED pool with a built-in spa has wonderful views of the trees and greenspace to the rear of the home NO REAR NEIGHBORS for privacy and convenience. This is the perfect home to make vacation memories with the potential for investment income! The Watersong community HOA includes many amenities for discerning guests such as 24-Hour Manned GATED SECURITY Access, Professionally Managed HOA, Cable & WIFI, Private 7,600 sq' Clubhouse & Amenity Center, Zero Entry Resort-style Pool, Fitness Center, Sand Volleyball Court and playground. This community is tree lined and peaceful resort retreat located a short drive from Disney and Orlando’s top attractions. Only 90 minutes from the beach and within easy reach of National parks, Lakes and all that central Florida has to offer. Dining, shopping and a multiplex movie theatre are all nearby at Posner Park and ChampionsGate. Reunion, Providence & ChampisonGate are close by for golf enthusiasts and there is an awesome Day Spa at the nearby Omni resort for some pampering! Call today for more information and to schedule your showing!
Listing Agent
JACKIE GUELDE REALTY INC. Brokerage Phone: 407-847-6272 License #274072 Listed on: 07/12/2025
Home Details
Home Type
- Single Family
Est. Annual Taxes
- $5,708
Year Built
- Built in 2007
Lot Details
- 9,060 Sq Ft Lot
- Near Conservation Area
- Cul-De-Sac
- East Facing Home
- Landscaped
- Private Lot
- Metered Sprinkler System
- Property is zoned RESIDENTIAL (0024)
HOA Fees
- $532 Monthly HOA Fees
Parking
- 2 Car Attached Garage
- Converted Garage
- Driveway
Property Views
- Pond
- Woods
Home Design
- Mediterranean Architecture
- Bi-Level Home
- Slab Foundation
- Tile Roof
- Block Exterior
- Stucco
Interior Spaces
- 2,294 Sq Ft Home
- Open Floorplan
- Furnished
- Vaulted Ceiling
- Ceiling Fan
- Blinds
- Drapes & Rods
- Sliding Doors
- Great Room
- Family Room Off Kitchen
- Combination Dining and Living Room
- Fire and Smoke Detector
Kitchen
- Eat-In Kitchen
- Range<<rangeHoodToken>>
- <<microwave>>
- Dishwasher
- Disposal
Flooring
- Carpet
- Ceramic Tile
Bedrooms and Bathrooms
- 5 Bedrooms
- Primary Bedroom on Main
- Split Bedroom Floorplan
- Walk-In Closet
- Jack-and-Jill Bathroom
- 4 Full Bathrooms
Laundry
- Laundry in Garage
- Dryer
- Washer
Pool
- Screened Pool
- Heated In Ground Pool
- In Ground Spa
- Gunite Pool
- Fence Around Pool
- Outdoor Shower
- Pool Alarm
- Child Gate Fence
Outdoor Features
- Rain Gutters
Utilities
- Central Heating and Cooling System
- Electric Water Heater
- High Speed Internet
- Cable TV Available
Listing and Financial Details
- Visit Down Payment Resource Website
- Legal Lot and Block 16 / 000 000160
- Assessor Parcel Number 27-26-24-706191-000160
Community Details
Overview
- Association fees include 24-Hour Guard, pool, ground maintenance, maintenance, management, private road, recreational facilities, security
- Access Difference/Angela Sullivan Association, Phone Number (407) 480-4200
- Watersong Ph 01 Subdivision
- The community has rules related to deed restrictions
Amenities
- Clubhouse
Recreation
- Community Playground
- Fitness Center
- Community Pool
- Community Spa
Security
- Security Guard
- Gated Community
Map
Home Values in the Area
Average Home Value in this Area
Tax History
| Year | Tax Paid | Tax Assessment Tax Assessment Total Assessment is a certain percentage of the fair market value that is determined by local assessors to be the total taxable value of land and additions on the property. | Land | Improvement |
|---|---|---|---|---|
| 2023 | $5,409 | $375,477 | $88,000 | $287,477 |
| 2022 | $4,211 | $267,705 | $0 | $0 |
| 2021 | $3,830 | $243,368 | $66,000 | $177,368 |
| 2020 | $3,697 | $233,391 | $63,000 | $170,391 |
| 2018 | $3,667 | $224,997 | $60,000 | $164,997 |
| 2017 | $4,186 | $262,302 | $0 | $0 |
| 2016 | $3,948 | $243,075 | $0 | $0 |
| 2015 | $3,420 | $225,724 | $0 | $0 |
| 2014 | $3,547 | $221,941 | $0 | $0 |
Property History
| Date | Event | Price | Change | Sq Ft Price |
|---|---|---|---|---|
| 07/12/2025 07/12/25 | For Sale | $519,999 | +2.0% | $227 / Sq Ft |
| 05/26/2022 05/26/22 | Sold | $510,000 | +3.0% | $222 / Sq Ft |
| 04/23/2022 04/23/22 | Pending | -- | -- | -- |
| 04/14/2022 04/14/22 | For Sale | $495,000 | 0.0% | $216 / Sq Ft |
| 04/04/2022 04/04/22 | Pending | -- | -- | -- |
| 03/28/2022 03/28/22 | For Sale | $495,000 | -- | $216 / Sq Ft |
Purchase History
| Date | Type | Sale Price | Title Company |
|---|---|---|---|
| Warranty Deed | $510,000 | Celebration Title Group | |
| Interfamily Deed Transfer | -- | Attorney | |
| Warranty Deed | $205,000 | Stewart Title Of Four Corner | |
| Warranty Deed | -- | Attorney | |
| Corporate Deed | $461,100 | Landamerica Gulfatlantic Tit |
Mortgage History
| Date | Status | Loan Amount | Loan Type |
|---|---|---|---|
| Open | $459,000 | New Conventional | |
| Previous Owner | $115,000 | New Conventional |
Similar Homes in Davenport, FL
Source: Stellar MLS
MLS Number: S5130224
APN: 27-26-24-706191-000160
- 153 Tigerlily Ct
- 143 Tigerlily Ct
- 113 Tiger Lily Ct
- 306 Doe Dr
- 157 Deer Run Dr
- 334 Orange Cosmos Blvd
- 384 Orange Cosmos Blvd
- 1283 Butterfly
- 394 Orange Cosmos Blvd
- 1294 Butterfly
- 416 Orange Cosmos Blvd
- 601 Orange Cosmos Blvd
- 426 Orange Cosmos Blvd
- 436 Orange Cosmos Blvd
- 1326 Butterfly Orchid Rd
- 1242 Butterfly Orchid Rd
- 620 Orange Cosmos Blvd
- 1271 Butterfly
- 1431 Butterfly
- 1205 Butterfly Orchid Rd
- 1230 Red Hill Rd
- 743 Orange Cosmos Blvd Unit ID1018209P
- 1209 Butterfly Orchid Rd Unit ID1059214P
- 5349 Cortland Dr
- 235 Garman Ave
- 927 Scrub Oak Hammock Rd
- 1251 Island Slough Ln
- 940 Scrub Oak Hammock Rd
- 878 Benjamin Trail
- 642 Preserve Pointe Blvd
- 900 Scrub Oak Hammock Rd
- 3069 Brook Stone Terrace
- 935 Benjamin Trail
- 2077 Camden Loop
- 4273 Cortland Dr
- 539 Preserve Pointe Blvd
- 269 Primrose Dr
- 386 Annabelle Way
- 340 Rosso Dr
- 410 Annabelle Way

