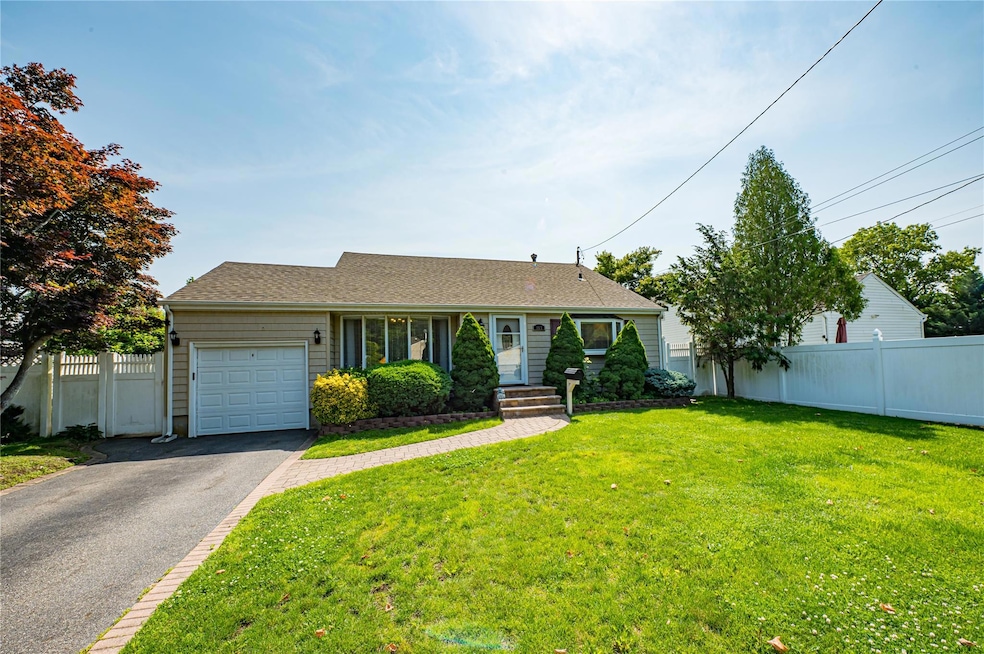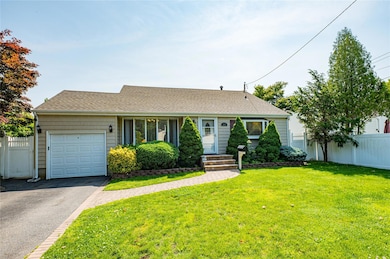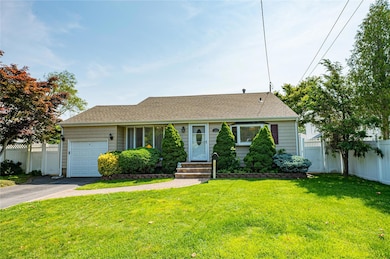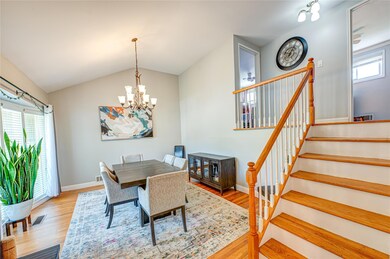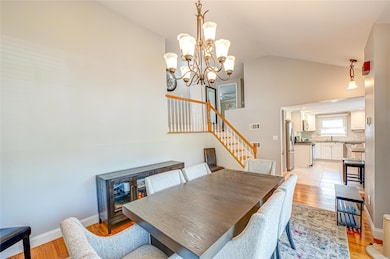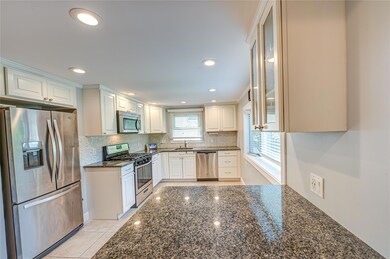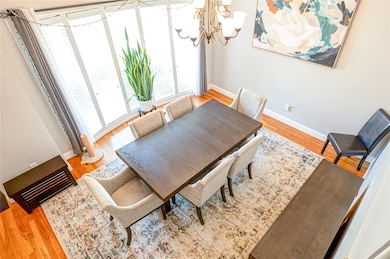
163 W 24th St Deer Park, NY 11729
Deer Park NeighborhoodEstimated payment $4,411/month
Highlights
- Property is near public transit
- Cathedral Ceiling
- Formal Dining Room
- Robert Frost Middle School Rated A-
- Granite Countertops
- Stainless Steel Appliances
About This Home
Beautiful Mint Condition Split Ranch. 3 Bedrooms, 1.5 Updated Bathrooms, Formal Dining Room With Cathedral Ceilings, Large Eat-in Kitchen With Island, Granite Countertops & Stainless-Steel Appliances. Lower Level Has A Spacious Den, Laundry Room, Half Bathroom & Outside Entrance. Home Has Hardwood Floors Throughout, Central Air, High Hats & Ceiling Fans. Lots Of Windows, Allowing For Abundance Of Natural Sunlight. New Hot Water Heater, Newer Roof, Siding & Windows. One Car Attached Garage. Lovely Landscaped Property, Has Pavers & Inground Sprinklers. Perfect For Entertaining. Most Convenient Location, Minutes to Shopping, All Major Highways, LIRR, Tanger Outlets, Restaurants, Beaches, Parks And Most Amenities.
Listing Agent
Signature Premier Properties Brokerage Phone: 631-673-3900 License #10301214029 Listed on: 06/15/2025

Home Details
Home Type
- Single Family
Est. Annual Taxes
- $11,410
Year Built
- Built in 1956
Lot Details
- 6,000 Sq Ft Lot
- Lot Dimensions are 60x100
- Landscaped
- Paved or Partially Paved Lot
- Level Lot
- Front and Back Yard Sprinklers
- Back and Front Yard
Parking
- 1 Car Garage
- Driveway
Home Design
- Splanch
- Frame Construction
Interior Spaces
- 1,444 Sq Ft Home
- Cathedral Ceiling
- Ceiling Fan
- Formal Dining Room
- Smart Thermostat
Kitchen
- Eat-In Kitchen
- Microwave
- Dishwasher
- Stainless Steel Appliances
- Kitchen Island
- Granite Countertops
Bedrooms and Bathrooms
- 3 Bedrooms
Laundry
- Laundry Room
- Dryer
- Washer
Location
- Property is near public transit
Schools
- John F Kennedy Intermediate School
- Robert Frost Middle School
- Deer Park High School
Utilities
- Forced Air Heating and Cooling System
- Heating System Uses Natural Gas
- Cesspool
Listing and Financial Details
- Legal Lot and Block 011.000 / 03.00
- Assessor Parcel Number 0100-059-00-03-00-011-000
Map
Home Values in the Area
Average Home Value in this Area
Tax History
| Year | Tax Paid | Tax Assessment Tax Assessment Total Assessment is a certain percentage of the fair market value that is determined by local assessors to be the total taxable value of land and additions on the property. | Land | Improvement |
|---|---|---|---|---|
| 2024 | $10,973 | $3,200 | $240 | $2,960 |
| 2023 | $10,973 | $3,200 | $240 | $2,960 |
| 2022 | $9,460 | $3,200 | $240 | $2,960 |
| 2021 | $9,460 | $3,200 | $240 | $2,960 |
| 2020 | $10,070 | $3,200 | $240 | $2,960 |
| 2019 | $10,070 | $0 | $0 | $0 |
| 2018 | $9,620 | $3,200 | $240 | $2,960 |
| 2017 | $9,620 | $3,200 | $240 | $2,960 |
| 2016 | $9,572 | $3,200 | $240 | $2,960 |
| 2015 | -- | $3,200 | $240 | $2,960 |
| 2014 | -- | $3,200 | $240 | $2,960 |
Property History
| Date | Event | Price | Change | Sq Ft Price |
|---|---|---|---|---|
| 06/15/2025 06/15/25 | For Sale | $652,000 | -- | $452 / Sq Ft |
Purchase History
| Date | Type | Sale Price | Title Company |
|---|---|---|---|
| Deed | $495,000 | None Available | |
| Bargain Sale Deed | $295,000 | None Available | |
| Deed | $370,000 | Patricia Blake | |
| Deed | -- | -- | |
| Interfamily Deed Transfer | -- | -- | |
| Deed | $495,000 | None Available |
Mortgage History
| Date | Status | Loan Amount | Loan Type |
|---|---|---|---|
| Open | $396,000 | Purchase Money Mortgage | |
| Previous Owner | $280,250 | New Conventional | |
| Closed | $396,000 | Purchase Money Mortgage |
Similar Homes in Deer Park, NY
Source: OneKey® MLS
MLS Number: 877946
APN: 0100-059-00-03-00-011-000
- 342 Park Ave Unit 342
- 10 Station Dr
- 0 N 16th St
- 19 Washington Ave
- 24 Adams St
- 5 Thorman Ln Unit House
- 76 Garden City Ave
- 1806 Deer Pk Ave
- 1806 Deer Pk Ave
- 472 Essex St
- 145 Old Country Rd
- 1572 August Rd Unit 1572
- 1725 August Rd Unit 1725
- 1593 August Rd
- 303 Alfred St
- 1764 August Rd Unit 1764
- 1596 August Rd Unit 1596
- 41 Lucille Ln Unit 7B
- 801 Long Island Ave Unit 1A
- 801 Long Island Ave
