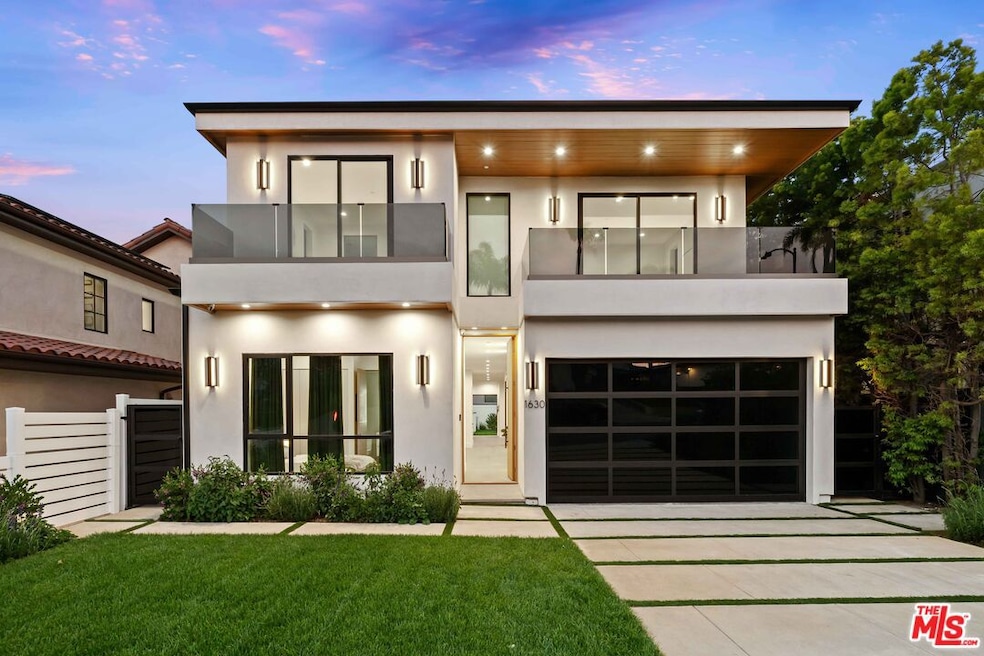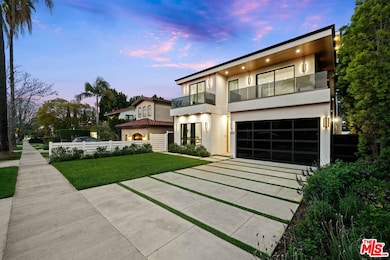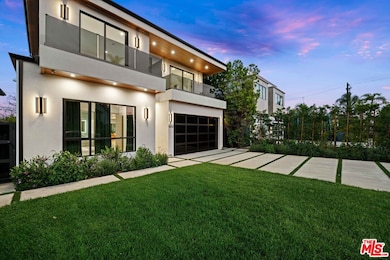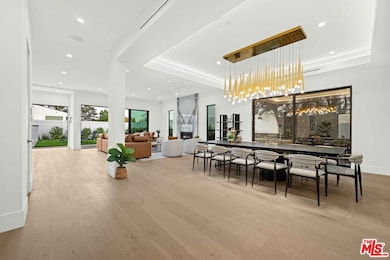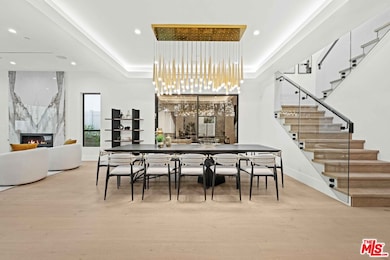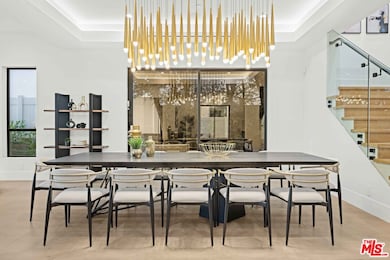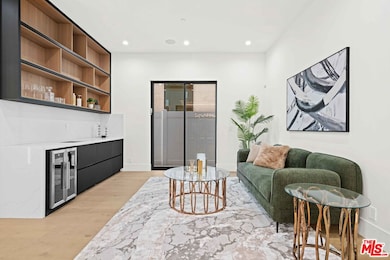
1630 S Crest Dr Los Angeles, CA 90035
Pico-Robertson NeighborhoodEstimated payment $26,748/month
Highlights
- New Construction
- Heated In Ground Pool
- City Lights View
- Canfield Avenue Elementary Rated A-
- Solar Power System
- 4-minute walk to Robertson Recreational Park
About This Home
Beverlywood adjacent Modern luxury at it's best. Expansive Fleetwood windows and doors flood this brand-new construction with natural light, offering a perfect blend of modern design and luxury living. Tucked away on a private driveway, this stunning home welcomes you with a beautifully landscaped front garden. Spanning over 4,000 square feet with 5 bedrooms and 5 bathrooms, the open-concept layout features a first-floor en-suite bedroom and a powder room with four additional bedrooms on the second level, each with their own en-suite bathroom. The primary suite is a private retreat with a spacious balcony, spa-like soaking tub, massive shower, and two generous his and hersEuropean style customwalk-in closets.Great open floor plan that is perfect for entertaining and your everyday living and dining desires. The main floor features a living room, dining room, family room,top-of-the-line chef'skitchen, and a walk-in Butler's pantry. The king-size gourmet chef's kitchen showcases high-end finishes, top-of-the-line SubZero/Wolf appliances, a separate double oven, a warming drawer, two dishwashers, an oversized island with an attached custom table, lots of storage cabinets, and Taj Mahal counter tops.Floor-to-ceiling glass doors open to a lush backyard, complete with a built-in BBQ, pool, hot tub, and waterfall. A stunning 885-square-foot rooftop deck (notincluded in the sqft of the house) provides additional outdoor space with breathtaking city views, perfect for entertaining or relaxing under the stars. Luxury finishes include wide-plank hardwood floors, Italian porcelain bathrooms, Ecobee climate control on each level, integrated surround sound in the master bedroom and family room, security cameras, and a full Control 4 smart home system. Perfectly located within walking distance to Pico-Robertson's vibrant dining and shopping, with easy access to Beverly Hills, Culver City, and beyond, this home is a rare opportunity to own a modern sanctuary in one of LA's most desirable neighborhoods.
Home Details
Home Type
- Single Family
Est. Annual Taxes
- $23,081
Year Built
- Built in 2024 | New Construction
Lot Details
- 5,763 Sq Ft Lot
- Lot Dimensions are 45x128
- Property is zoned LAR1
Property Views
- City Lights
- Hills
Home Design
- Modern Architecture
- Split Level Home
Interior Spaces
- 4,039 Sq Ft Home
- 2-Story Property
- Built-In Features
- Ceiling Fan
- Formal Entry
- Great Room
- Separate Family Room
- Living Room with Fireplace
- Dining Room
- Den
Kitchen
- Breakfast Area or Nook
- Walk-In Pantry
- Oven or Range
- Microwave
- Freezer
- Ice Maker
- Water Line To Refrigerator
- Dishwasher
Flooring
- Wood
- Tile
Bedrooms and Bathrooms
- 5 Bedrooms
- Walk-In Closet
Laundry
- Laundry Room
- Dryer
- Washer
Home Security
- Security Lights
- Intercom
- Alarm System
- Carbon Monoxide Detectors
- Fire and Smoke Detector
- Fire Sprinkler System
Parking
- 4 Parking Spaces
- Driveway
Pool
- Heated In Ground Pool
- Heated Spa
- In Ground Spa
Utilities
- Central Heating and Cooling System
- Tankless Water Heater
Additional Features
- Solar Power System
- Outdoor Grill
Community Details
- No Home Owners Association
Listing and Financial Details
- Assessor Parcel Number 4305-011-010
Map
Home Values in the Area
Average Home Value in this Area
Tax History
| Year | Tax Paid | Tax Assessment Tax Assessment Total Assessment is a certain percentage of the fair market value that is determined by local assessors to be the total taxable value of land and additions on the property. | Land | Improvement |
|---|---|---|---|---|
| 2024 | $23,081 | $1,899,770 | $1,519,816 | $379,954 |
| 2023 | $22,633 | $1,862,520 | $1,490,016 | $372,504 |
| 2022 | $6,914 | $575,133 | $437,269 | $137,864 |
| 2021 | $6,822 | $563,857 | $428,696 | $135,161 |
| 2019 | $6,618 | $547,135 | $415,982 | $131,153 |
| 2018 | $6,550 | $536,408 | $407,826 | $128,582 |
| 2016 | $6,256 | $515,581 | $391,991 | $123,590 |
| 2015 | $6,165 | $507,837 | $386,103 | $121,734 |
| 2014 | $6,190 | $497,890 | $378,540 | $119,350 |
Property History
| Date | Event | Price | Change | Sq Ft Price |
|---|---|---|---|---|
| 03/13/2025 03/13/25 | For Sale | $4,495,000 | +146.2% | $1,113 / Sq Ft |
| 03/08/2022 03/08/22 | Sold | $1,826,000 | -8.1% | $839 / Sq Ft |
| 01/14/2022 01/14/22 | Pending | -- | -- | -- |
| 10/18/2021 10/18/21 | For Sale | $1,988,000 | +8.9% | $914 / Sq Ft |
| 10/18/2021 10/18/21 | Off Market | $1,826,000 | -- | -- |
Purchase History
| Date | Type | Sale Price | Title Company |
|---|---|---|---|
| Grant Deed | $1,826,000 | New Title Company Name | |
| Interfamily Deed Transfer | -- | Stewart Title Of Ca Inc | |
| Interfamily Deed Transfer | -- | None Available | |
| Interfamily Deed Transfer | -- | Fidelity | |
| Quit Claim Deed | $116,545 | -- | |
| Interfamily Deed Transfer | -- | Fidelity Title | |
| Gift Deed | -- | Fidelity Title | |
| Interfamily Deed Transfer | -- | -- | |
| Grant Deed | -- | Fidelity National Title Ins | |
| Trustee Deed | $230,928 | -- | |
| Interfamily Deed Transfer | -- | Fidelity Title |
Mortgage History
| Date | Status | Loan Amount | Loan Type |
|---|---|---|---|
| Open | $2,100,000 | Construction | |
| Previous Owner | $1,365,000 | New Conventional | |
| Previous Owner | $315,000 | Commercial | |
| Previous Owner | $269,000 | Balloon | |
| Previous Owner | $70,000 | Unknown | |
| Previous Owner | $100,000 | Unknown | |
| Previous Owner | $119,880 | Credit Line Revolving | |
| Previous Owner | $960,000 | Negative Amortization | |
| Previous Owner | $50,000 | Unknown | |
| Previous Owner | $40,000 | Fannie Mae Freddie Mac | |
| Previous Owner | $30,000 | Fannie Mae Freddie Mac | |
| Previous Owner | $100,000 | Credit Line Revolving | |
| Previous Owner | $627,000 | Negative Amortization | |
| Previous Owner | $150,000 | Credit Line Revolving | |
| Previous Owner | $400,000 | Purchase Money Mortgage | |
| Previous Owner | $325,000 | No Value Available | |
| Previous Owner | $207,000 | No Value Available |
Similar Homes in the area
Source: The MLS
MLS Number: 25511347
APN: 4305-011-010
- 1618 S Durango Ave
- 8767 Airdrome St
- 1471 S Crest Dr
- 9142 Monte Mar Dr
- 1466 S Canfield Ave
- 8761 Cashio St
- 1541 Cardiff Ave
- 9017 Alcott St Unit 102
- 1520 S Shenandoah St Unit 304
- 1623 S Bedford St
- 9049 Alcott St Unit 204
- 1801 S Shenandoah St
- 1905 S Shenandoah St
- 1515 S Holt Ave Unit 503
- 1211 S Shenandoah St Unit 304
- 9323 Alcott St Unit 101
- 1959 1/2 S Preuss Rd
- 1515 S Beverly Dr Unit 201
- 1515 S Beverly Dr Unit 209
- 1957 1/2 S Preuss Rd
- 8827 Horner St Unit Horner ADU
- 1740 Preuss Rd Unit ADU
- 1519 S Wooster St
- 1522 S Wooster St Unit 2
- 8854 Alcott St
- 8844 Alcott St Unit 8846
- 8867 Alcott St Unit 303
- 8867 Alcott St Unit 103
- 8867 Alcott St Unit 101
- 8867 Alcott St Unit 404
- 8867 Alcott St Unit 202
- 1455 S Wooster St
- 1455 S Wooster St Unit A
- 8853 Alcott St Unit 3
- 1481 S Shenandoah St Unit 101
- 9023 Alcott St Unit 304
- 9025-9031 Alcott St
- 1621 S Bedford St
- 1452 S Wooster St
- 1425 S Robertson Blvd
