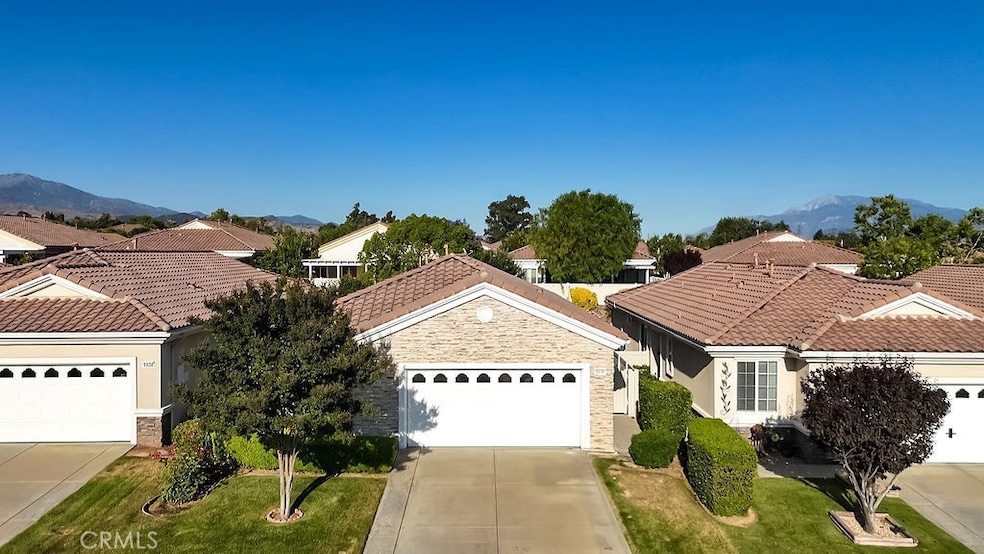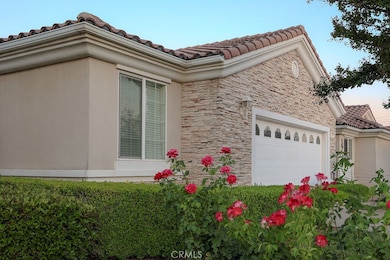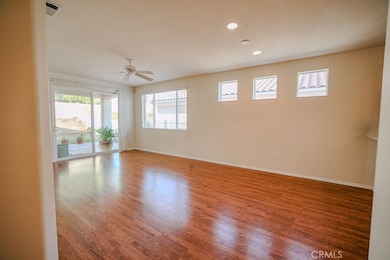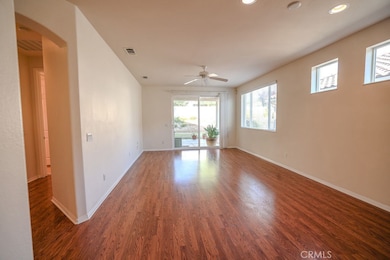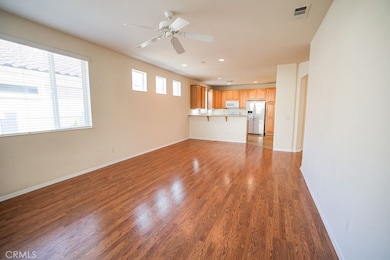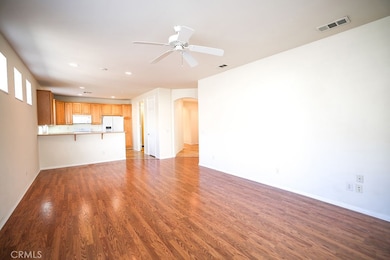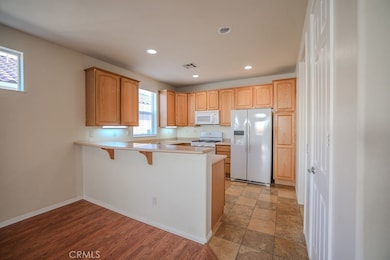
1630 Scottsdale Rd Beaumont, CA 92223
Estimated payment $2,637/month
Highlights
- Hot Property
- Fitness Center
- Filtered Pool
- Golf Course Community
- 24-Hour Security
- Senior Community
About This Home
WELCOME HOME to Premier 55+ Living at Solera at Oak Valley Greens – Beaumont’s Best Active Adult Community!
Experience easy living and modern comfort in this beautifully maintained 2-bedroom, 2-bathroom home nestled within the highly sought-after gated community of Solera. This thoughtfully crafted floor plan provides exceptional privacy with the primary suite tucked peacefully at the rear of the home and a bright guest bedroom perfectly situated at the front—ideal for hosting friends or family.An inviting flexible den/office space greets you off the entry, offering versatility for a home workspace, library, or additional guest accommodations. The expansive open-concept kitchen seamlessly connects to the dining and living areas, creating a warm and spacious environment perfect for relaxing or entertaining loved ones. Enjoy convenient touches like a dedicated indoor laundry room with sink, an attached 2-car garage, and a beautifully landscaped backyard—perfect for outdoor dining, morning coffee, or simply unwinding in your own private oasis.***Community Highlights:Live an active, social lifestyle with Solera’s exceptional amenities, including:24/7 guard-gated security for peace of mind, a well-equipped fitness center with indoor walking track, Library, billiards, craft & hobby rooms, Resort-style outdoor pool & spa,tennis, pickleball, and bocce ball courts, scenic walking and biking trails throughout the community.*** Prime Location:
Conveniently close to Oak Valley Golf Course, Morongo Casino, Cabazon Outlets, and Palm Springs, offering quick access to shopping, dining, and entertainment. CALL FOR YOUR PRIVATE SHOWING TODAY!!!
Listing Agent
Keller Williams Realty Riv Brokerage Phone: 951-255-7344 License #01337422 Listed on: 07/01/2025

Open House Schedule
-
Sunday, July 13, 202511:00 am to 3:00 pm7/13/2025 11:00:00 AM +00:007/13/2025 3:00:00 PM +00:00Add to Calendar
Home Details
Home Type
- Single Family
Est. Annual Taxes
- $3,884
Year Built
- Built in 2004
Lot Details
- 5,227 Sq Ft Lot
- Fenced
- Fence is in good condition
- Rectangular Lot
- Level Lot
- Private Yard
- Lawn
- Back and Front Yard
HOA Fees
- $243 Monthly HOA Fees
Parking
- 2 Car Attached Garage
- Parking Available
- Front Facing Garage
- Two Garage Doors
- Driveway
Property Views
- Mountain
- Neighborhood
Home Design
- Turnkey
- Planned Development
- Slab Foundation
- Spanish Tile Roof
- Stone Veneer
- Stucco
Interior Spaces
- 1,392 Sq Ft Home
- 1-Story Property
- Recessed Lighting
- Double Pane Windows
- Blinds
- Entryway
- Family Room Off Kitchen
- Home Office
- Storage
Kitchen
- Open to Family Room
- Eat-In Kitchen
- Breakfast Bar
- Walk-In Pantry
- Gas Range
- Microwave
- Corian Countertops
Flooring
- Carpet
- Laminate
- Tile
Bedrooms and Bathrooms
- 2 Main Level Bedrooms
- Primary Bedroom Suite
- Walk-In Closet
- Bathroom on Main Level
- 2 Full Bathrooms
- Bathtub with Shower
- Walk-in Shower
Laundry
- Laundry Room
- Dryer
- Washer
Home Security
- Carbon Monoxide Detectors
- Fire and Smoke Detector
Pool
- Filtered Pool
- Heated In Ground Pool
- In Ground Spa
- Gunite Pool
- Fence Around Pool
Outdoor Features
- Exterior Lighting
- Rain Gutters
Location
- Property is near a clubhouse
Schools
- Brookside Elementary School
- Mountain View Middle School
- Beaumont High School
Utilities
- Central Heating and Cooling System
- Natural Gas Connected
- Cable TV Available
Listing and Financial Details
- Tax Lot 95
- Tax Tract Number 29193
- Assessor Parcel Number 400330041
- $1,435 per year additional tax assessments
Community Details
Overview
- Senior Community
- Solera HOA, Phone Number (951) 769-7598
- Keystone Pacific HOA
- Solera Subdivision
Amenities
- Picnic Area
- Clubhouse
- Billiard Room
Recreation
- Golf Course Community
- Tennis Courts
- Pickleball Courts
- Fitness Center
- Community Pool
- Community Spa
- Park
Security
- 24-Hour Security
Map
Home Values in the Area
Average Home Value in this Area
Tax History
| Year | Tax Paid | Tax Assessment Tax Assessment Total Assessment is a certain percentage of the fair market value that is determined by local assessors to be the total taxable value of land and additions on the property. | Land | Improvement |
|---|---|---|---|---|
| 2023 | $3,884 | $351,535 | $109,447 | $242,088 |
| 2022 | $3,983 | $344,643 | $107,301 | $237,342 |
| 2021 | $3,423 | $299,936 | $93,580 | $206,356 |
| 2020 | $3,034 | $267,800 | $83,554 | $184,246 |
| 2019 | $2,976 | $260,000 | $81,120 | $178,880 |
| 2018 | $2,908 | $250,000 | $78,000 | $172,000 |
| 2017 | $2,734 | $230,000 | $72,000 | $158,000 |
| 2016 | $3,131 | $208,000 | $65,000 | $143,000 |
| 2015 | $3,755 | $191,000 | $59,000 | $132,000 |
| 2014 | $2,667 | $178,000 | $55,000 | $123,000 |
Property History
| Date | Event | Price | Change | Sq Ft Price |
|---|---|---|---|---|
| 07/01/2025 07/01/25 | For Sale | $390,000 | -- | $280 / Sq Ft |
Purchase History
| Date | Type | Sale Price | Title Company |
|---|---|---|---|
| Grant Deed | $268,000 | Commonwealth Land Title Co | |
| Grant Deed | -- | None Available | |
| Interfamily Deed Transfer | -- | First American Title Co | |
| Grant Deed | $203,000 | First American Title Co |
Mortgage History
| Date | Status | Loan Amount | Loan Type |
|---|---|---|---|
| Open | $253,858 | FHA | |
| Previous Owner | $25,000 | Credit Line Revolving | |
| Previous Owner | $269,197 | FHA | |
| Previous Owner | $182,655 | New Conventional |
About the Listing Agent

Susanne Hove is a Broker Associate with Keller Williams Realty based in Riverside, California, specializing in building wealth through real estate and carefully paving the way to homeownership. With 22 years of experience in the Real Estate Industry, she began her journey by investing with her husband, Tad Hove, in purchasing bank-owned VA homes throughout the United States. Through this, they built wealth through passive income and mastered the intricacies of property management. Together with
Susanne's Other Listings
Source: California Regional Multiple Listing Service (CRMLS)
MLS Number: IG25124134
APN: 400-330-041
- 1634 Scottsdale Rd
- 1643 Landmark Way
- 875 Eastlake Rd
- 1690 Landmark Way
- 1734 Las Colinas Rd
- 1574 Paradise Cir
- 1756 Sarazen St
- 967 Hidden Oaks Dr
- 949 Pebble Beach Rd
- 1558 Rockrose Way
- 1453 Augusta St
- 955 Union St
- 1443 Augusta St
- 1704 Golden Way
- 1798 La Cantera Way
- 0 Brookside Ave Unit 219128824DA
- 1726 Reyes Ln
- 1778 Snowberry Rd
- 1708 Snowberry Rd
- 1706 Brittney Rd
- 1745 S Forest Oaks Dr
- 10750 Union St
- 37075 Parkway Dr
- 36159 Blue Hill Dr
- 36858 Cascina Ln
- 36862 Cascina Ln
- 14144 Versilla Dr
- 39823 Dutton St
- 14234 Barolo Way
- 726 Chestnut Ave
- 1585 Park Haven Dr
- 35125 Trevino Trail
- 10433 Overland Trail
- 36 Cold Spring Ave
- 6141 Wingfoot Ave
- 34497 Devlin Dr
- 5223 W Wilson St Unit A
- 5001-5099 W Wilson St
- 000 Highland Home Rd
- 34993 Avenue H
