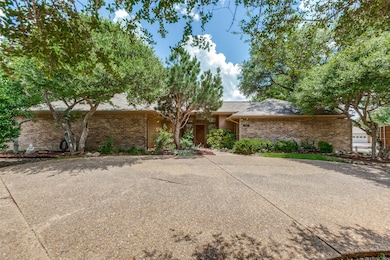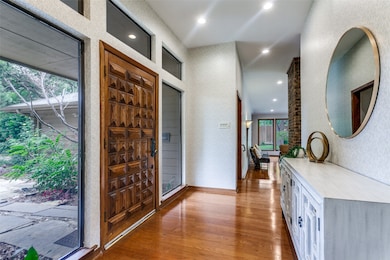
16302 Shadybank Dr Dallas, TX 75248
Prestonwood NeighborhoodEstimated payment $8,030/month
Highlights
- Pool and Spa
- Wood Flooring
- Covered patio or porch
- Brentfield Elementary School Rated A
- Granite Countertops
- Circular Driveway
About This Home
With a 3-Way Bedroom Split, a 3 Car Garage & the Serenity of a Wooded Lot High Above the Creek, this might just be your Forever Home! Floor to ceiling windows in the Great Room bring the outdoors in and the sound of the water-falling into the pool invites you to relax. When you are ready to entertain, your guests will flow from the Great Room, the Beautifully Remodeled Kitchen and the Game Room onto the two expansive covered porches overlooking the pool. This multi-generational floor plan is ideal for toddlers to teenagers and beyond, offering everyone their separate spaces. You will enjoy a private retreat off of the Master that works as well as a nursery as it does for an office or an exercise suite. In a different wing two bedrooms share a large connecting bath and in a 3rd wing another bedroom and bath are the perfect private retreat for in-laws and guests. Located in the coveted sweet spot of Prestonwood, you will be just blocks from top tier Brentfield Elementary & Parkhill Junior High. You will also be just a short distance from the playground, ball fields and splash pad at Campbell Green Park. The back yard even has a mosquito mist system, so you will be able to enjoy this beautiful setting from dawn to dusk and even around a fire pit in the evenings. Your home will definitely be the place where friends and family will want to gather! Whether you meet friends at the park or gather in your own back yard, you will feel right at home in this Great Old Fashioned Neighborhood!
Listing Agent
Great American GMAC Real Estat Brokerage Phone: 972-680-0100 License #0538890 Listed on: 07/08/2025
Home Details
Home Type
- Single Family
Est. Annual Taxes
- $26,639
Year Built
- Built in 1980
Lot Details
- 0.31 Acre Lot
- Wood Fence
- Aluminum or Metal Fence
- Sprinkler System
- Few Trees
Parking
- 3 Car Attached Garage
- Alley Access
- Rear-Facing Garage
- Garage Door Opener
- Circular Driveway
Home Design
- Brick Exterior Construction
- Slab Foundation
- Composition Roof
Interior Spaces
- 3,762 Sq Ft Home
- 1-Story Property
- Dry Bar
- Skylights
- Double Sided Fireplace
- Wood Burning Fireplace
- Fireplace With Gas Starter
- Fireplace Features Masonry
- Window Treatments
- Gas Dryer Hookup
Kitchen
- Eat-In Kitchen
- <<convectionOvenToken>>
- Gas Cooktop
- Dishwasher
- Granite Countertops
- Trash Compactor
- Disposal
Flooring
- Wood
- Ceramic Tile
Bedrooms and Bathrooms
- 4 Bedrooms
- Walk-In Closet
- 4 Full Bathrooms
- Double Vanity
Pool
- Pool and Spa
- In Ground Pool
- Fence Around Pool
- Gunite Pool
Outdoor Features
- Covered patio or porch
Schools
- Brentfield Elementary School
- Pearce High School
Utilities
- Central Heating and Cooling System
- Heating System Uses Natural Gas
- Underground Utilities
- Gas Water Heater
Community Details
- Prestonwood Meadows Association
- Prestonwood Subdivision
Listing and Financial Details
- Legal Lot and Block 6 / 14819
- Assessor Parcel Number 00000820484550000
Map
Home Values in the Area
Average Home Value in this Area
Tax History
| Year | Tax Paid | Tax Assessment Tax Assessment Total Assessment is a certain percentage of the fair market value that is determined by local assessors to be the total taxable value of land and additions on the property. | Land | Improvement |
|---|---|---|---|---|
| 2024 | $17,756 | $1,136,950 | $525,000 | $611,950 |
| 2023 | $17,756 | $874,620 | $411,250 | $463,370 |
| 2022 | $23,003 | $874,620 | $411,250 | $463,370 |
| 2021 | $18,954 | $681,630 | $306,250 | $375,380 |
| 2020 | $19,228 | $681,630 | $306,250 | $375,380 |
| 2019 | $20,130 | $681,630 | $306,250 | $375,380 |
| 2018 | $20,611 | $729,020 | $400,000 | $329,020 |
| 2017 | $17,025 | $602,170 | $250,000 | $352,170 |
| 2016 | $16,108 | $569,750 | $250,000 | $319,750 |
| 2015 | $7,203 | $534,640 | $250,000 | $284,640 |
| 2014 | $7,203 | $412,370 | $187,500 | $224,870 |
Property History
| Date | Event | Price | Change | Sq Ft Price |
|---|---|---|---|---|
| 07/08/2025 07/08/25 | For Sale | $1,049,000 | -- | $279 / Sq Ft |
Purchase History
| Date | Type | Sale Price | Title Company |
|---|---|---|---|
| Interfamily Deed Transfer | -- | None Available | |
| Warranty Deed | -- | -- |
Mortgage History
| Date | Status | Loan Amount | Loan Type |
|---|---|---|---|
| Open | $356,500 | Credit Line Revolving | |
| Closed | $360,000 | Stand Alone First | |
| Closed | $224,000 | No Value Available |
Similar Homes in Dallas, TX
Source: North Texas Real Estate Information Systems (NTREIS)
MLS Number: 20993577
APN: 00000820484550000
- 6620 Robin Willow Ct
- 16231 Amberwood Rd
- 16114 Shadybank Dr
- 6518 Laurel Valley Rd
- 6921 Mill Falls Dr
- 6815 Kingshollow Dr
- 6505 Embers Rd
- 6407 Laurel Valley Rd
- 6853 Anglebluff Cir
- 6622 Brentfield Dr
- 6940 Clearhaven Dr
- 16102 Red Cedar Trail
- 6910 Flintcove Dr
- 15710 Nedra Way
- 6902 Brentfield Dr
- 6920 Flintcove Dr
- 15926 Windy Meadow Dr
- 6012 Oakcrest Rd
- 6515 Brentfield Ct
- 7117 La Sobrina Dr
- 6505 Embers Rd
- 6853 Anglebluff Cir
- 5200 Meadowcreek Dr
- 15710 Nedra Way
- 7206 Clearhaven Dr
- 6031 Blue Mist Ln
- 7050 Arapaho Rd
- 5426 Meadowcreek Dr
- 6350 Keller Springs Rd
- 7122 Manor Oaks Dr
- 15505 Hillcrest Rd
- 6315 Campbell Rd Unit 512
- 15889 Preston Rd
- 7328 Authon Dr
- 6732 Hillwood Ln
- 5811 Copperwood Ln Unit 1122
- 15922 Stillwood St Unit 1074C
- 5833 Copperwood Ln Unit 1132E
- 15931 Stillwood St Unit 2095
- 7414 Authon Dr Unit ID1019506P






