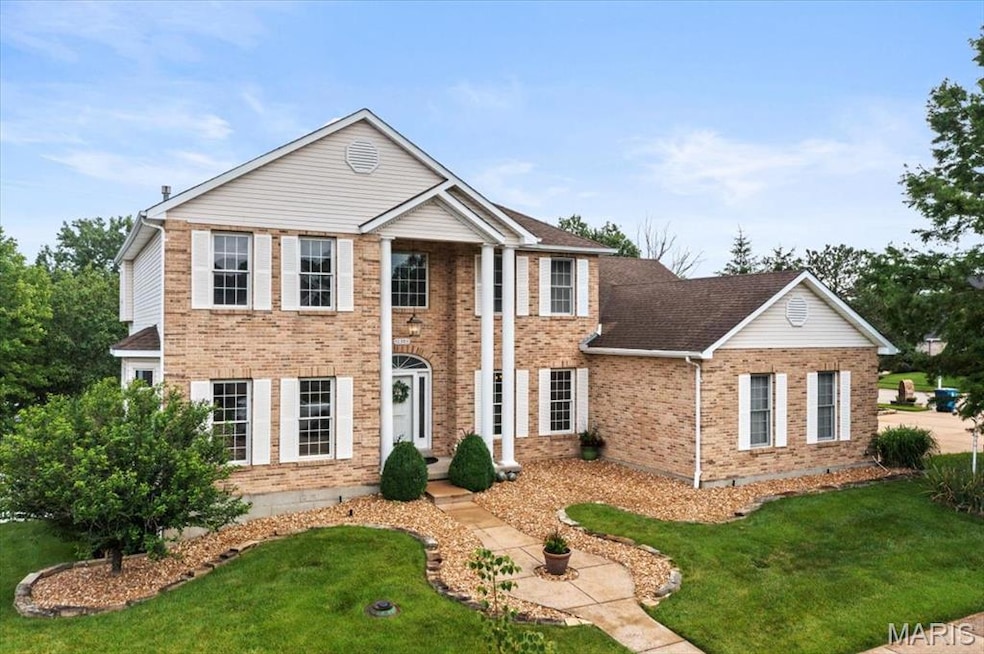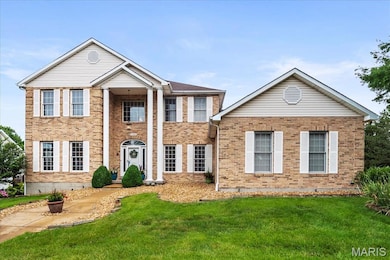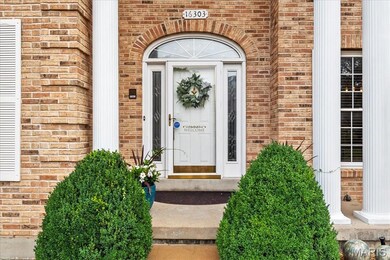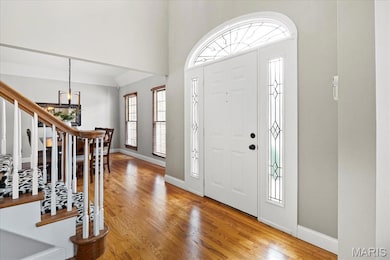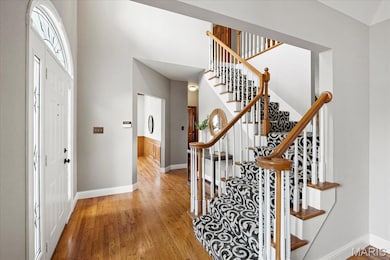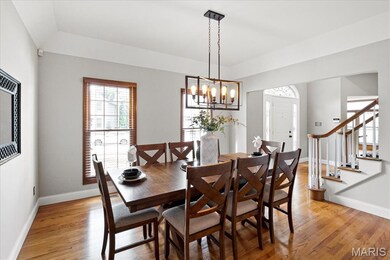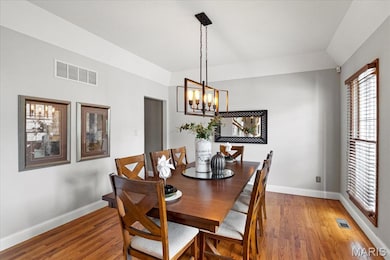
16303 Gulf Winds Ct Grover, MO 63040
Estimated payment $3,975/month
Highlights
- Deck
- Recreation Room
- Wood Flooring
- Fairway Elementary School Rated A
- Traditional Architecture
- 1 Fireplace
About This Home
Open House 6/22/25 cancelled. Fall in love with this gorgeous 4-bedroom, 3.5-bath home in the heart of Wildwood! A 2-story foyer with hardwood floors and crown molding sets the tone for this warm, inviting space. The main level includes a formal living room (or office), separate dining room, and a spacious family room with bay window, wood-burning fireplace, and 9’ ceilings—perfect for entertaining or relaxing.The open-concept kitchen is a showstopper, featuring 42” custom cabinets, quartz countertops, tile backsplash, vaulted ceiling, stainless steel appliances, a custom island, walk-in pantry, and main floor laundry. Step outside to enjoy your morning coffee on the low-maintenance deck or unwind on the screened-in porch overlooking the fenced backyard.Upstairs, the luxury primary suite includes French door entry, a cozy fireplace, walk-in closet, and a spa-like bath with double vanities, soaking tub, and separate shower. Three additional bedrooms share an updated full bath.The finished walk-out lower level offers a huge rec room, full bath, and bonus room—ideal for a gym, office, or guest space. Outside, enjoy a large, covered patio, 3-car garage, fenced yard, irrigation system, and access to the community pool. This beautifully maintained home blends style, space, and comfort in a fantastic Wildwood location!
Home Details
Home Type
- Single Family
Est. Annual Taxes
- $6,908
Year Built
- Built in 1992
Lot Details
- 0.36 Acre Lot
- Lot Dimensions are 114 x 126
- Cul-De-Sac
- Corner Lot
- Private Yard
- Garden
HOA Fees
- $30 Monthly HOA Fees
Parking
- 3 Car Garage
Home Design
- Traditional Architecture
- Brick Veneer
- Vinyl Siding
- Concrete Perimeter Foundation
Interior Spaces
- 2-Story Property
- 1 Fireplace
- French Doors
- Family Room
- Breakfast Room
- Dining Room
- Home Office
- Recreation Room
- Bonus Room
- Partially Finished Basement
- 9 Foot Basement Ceiling Height
- Storm Doors
Kitchen
- <<builtInOvenToken>>
- Electric Cooktop
- <<microwave>>
- Dishwasher
- Disposal
Flooring
- Wood
- Carpet
- Ceramic Tile
- Vinyl Plank
Bedrooms and Bathrooms
- 4 Bedrooms
Laundry
- Laundry Room
- Dryer
- Washer
Outdoor Features
- Deck
- Screened Patio
- Side Porch
Schools
- Fairway Elem. Elementary School
- Lasalle Springs Middle School
- Eureka Sr. High School
Utilities
- Forced Air Heating and Cooling System
Listing and Financial Details
- Assessor Parcel Number 24U-52-0287
Community Details
Overview
- Association fees include ground maintenance, common area maintenance, pool maintenance, pool, snow removal
- Landings At Lake Chesterfield Association
Recreation
- Community Pool
Map
Home Values in the Area
Average Home Value in this Area
Tax History
| Year | Tax Paid | Tax Assessment Tax Assessment Total Assessment is a certain percentage of the fair market value that is determined by local assessors to be the total taxable value of land and additions on the property. | Land | Improvement |
|---|---|---|---|---|
| 2023 | $6,908 | $99,340 | $19,460 | $79,880 |
| 2022 | $6,246 | $83,490 | $19,460 | $64,030 |
| 2021 | $6,199 | $83,490 | $19,460 | $64,030 |
| 2020 | $6,487 | $83,300 | $17,330 | $65,970 |
| 2019 | $6,513 | $83,300 | $17,330 | $65,970 |
| 2018 | $5,757 | $69,430 | $11,570 | $57,860 |
| 2017 | $5,620 | $69,430 | $11,570 | $57,860 |
| 2016 | $4,804 | $57,080 | $11,570 | $45,510 |
| 2015 | $4,706 | $57,080 | $11,570 | $45,510 |
| 2014 | $5,217 | $61,710 | $10,660 | $51,050 |
Property History
| Date | Event | Price | Change | Sq Ft Price |
|---|---|---|---|---|
| 06/21/2025 06/21/25 | Pending | -- | -- | -- |
| 06/20/2025 06/20/25 | For Sale | $610,000 | +38.6% | $154 / Sq Ft |
| 06/17/2021 06/17/21 | Sold | -- | -- | -- |
| 04/26/2021 04/26/21 | Pending | -- | -- | -- |
| 03/25/2021 03/25/21 | For Sale | $440,000 | -- | $110 / Sq Ft |
Purchase History
| Date | Type | Sale Price | Title Company |
|---|---|---|---|
| Warranty Deed | $477,000 | Title Partners Agency Llc | |
| Warranty Deed | -- | Title Partners | |
| Interfamily Deed Transfer | -- | None Available | |
| Warranty Deed | $360,000 | Ort | |
| Warranty Deed | -- | -- |
Mortgage History
| Date | Status | Loan Amount | Loan Type |
|---|---|---|---|
| Open | $281,000 | Credit Line Revolving | |
| Closed | $237,000 | New Conventional | |
| Previous Owner | $215,000 | Adjustable Rate Mortgage/ARM | |
| Previous Owner | $175,000 | New Conventional | |
| Previous Owner | $150,000 | Fannie Mae Freddie Mac | |
| Previous Owner | $170,000 | Assumption |
Similar Homes in the area
Source: MARIS MLS
MLS Number: MIS25041913
APN: 24U-52-0287
- 16312 Sunset Pointe Ct
- 16112 Ridgewoods Manor Cir
- 16156 Copper Lantern Dr
- 709 Summer Oak Dr
- 556 Autumn Bluff Dr
- 545 Autumn Bluff Dr
- 306 Waterside Dr Unit D21
- 425 Charter Way Dr Unit K16
- 318 Waterside Dr
- 208 Waterside Dr Unit A22
- 412 Waterside Dr
- 617 Westonridge Ct
- 2 Sequoia at Regal Pines Enclave
- 2 Hermitage II at Regal Pines Enclave
- 2 Belmont at Regal Pines Meadows
- 2 Meadows
- 2 Pin Oak at Regal Pines Enclave
- 2 Burlington at Regal Pines Meadows
- 2 Maple Expanded at Regal Pines Enclave
- 2 Nottingham at Regal Pines Enclave
