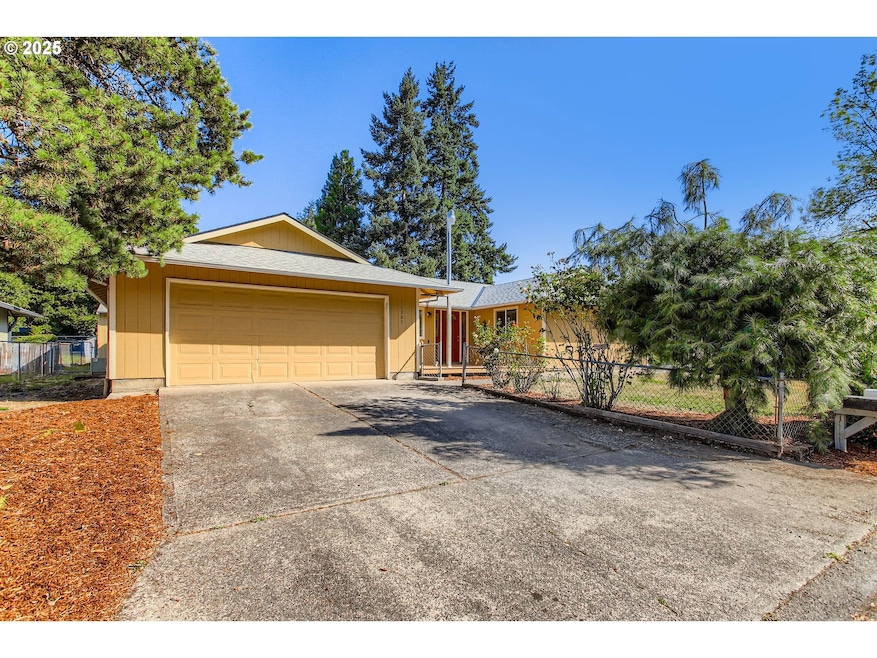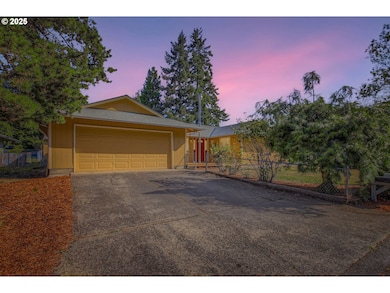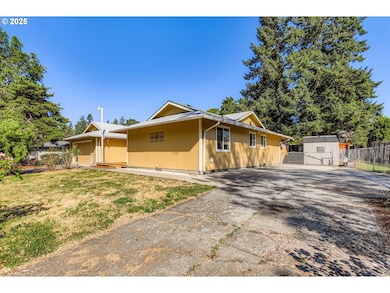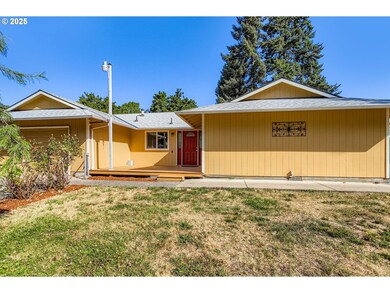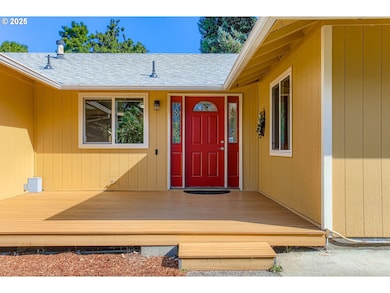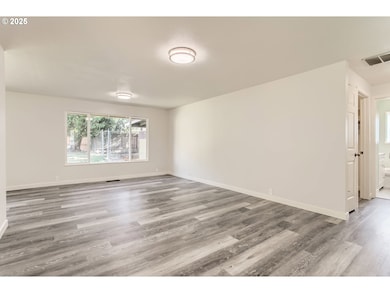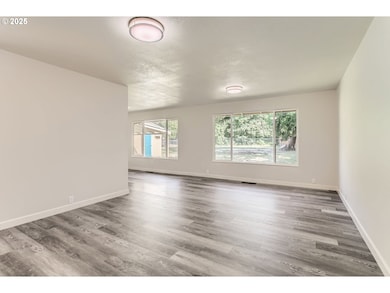
$625,000
- 3 Beds
- 3 Baths
- 1,947 Sq Ft
- 16620 SE Ladd Ct
- Milwaukie, OR
Nestled among mature trees and lush, flowering garden, this charming 3-bedroom, 2.5-bathroom home feels like a private retreat in the heart of a peaceful neighborhood. Step inside and you’re immediately greeted by a warm, light-filled interior. Oversized picture windows and sliding glass doors. The spacious living room, complete with a classic brick fireplace, invites cozy evenings at home,
Kim Wheeler Keller Williams Realty Portland Elite
