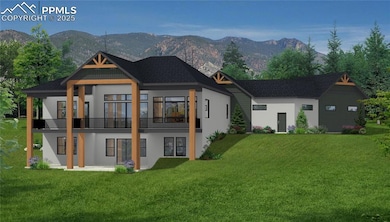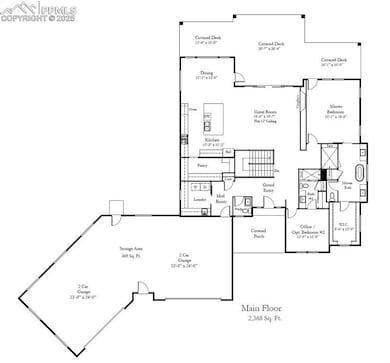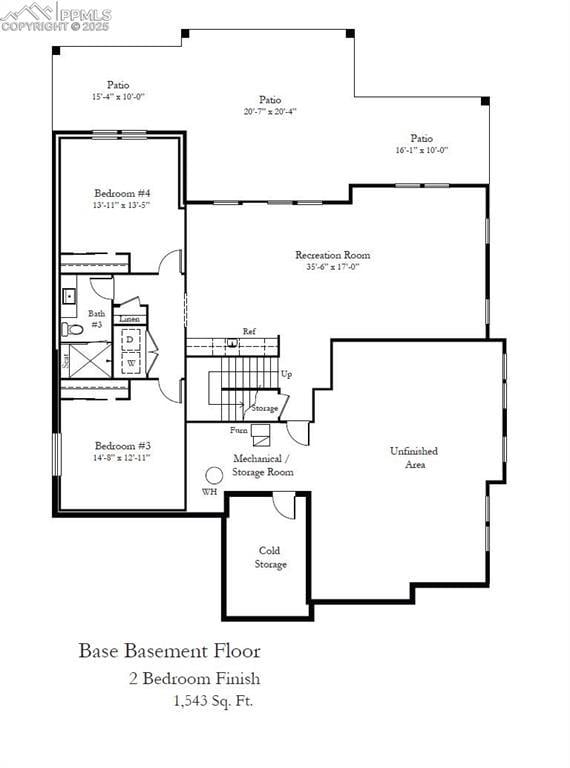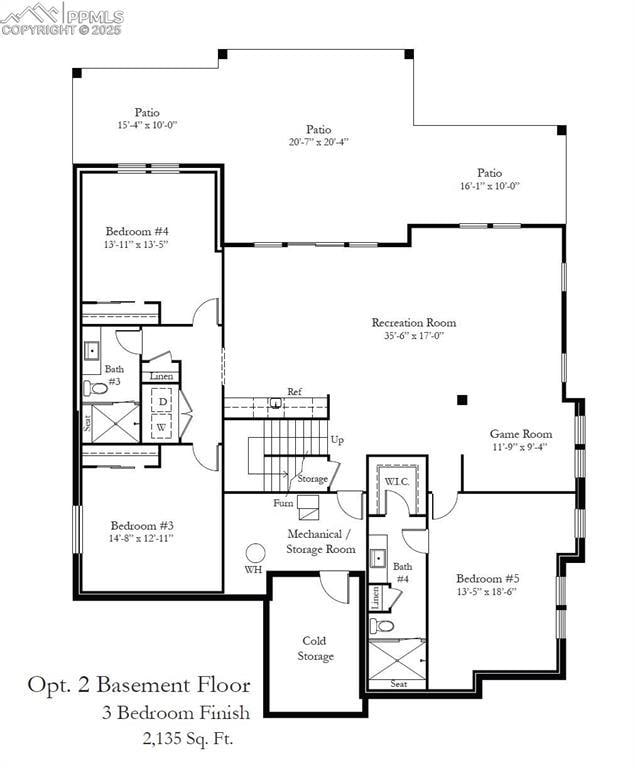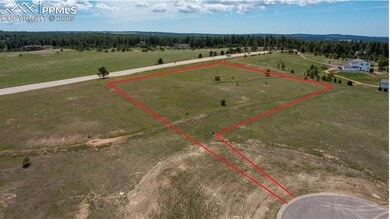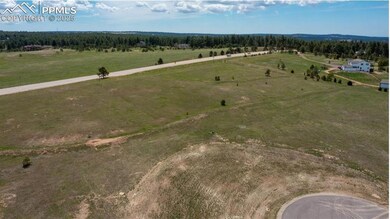
16315 Cherry Crossing Dr Colorado Springs, CO 80921
Fox Run NeighborhoodEstimated payment $9,384/month
Highlights
- Views of Pikes Peak
- 3.15 Acre Lot
- Ranch Style House
- Ray E Kilmer Elementary School Rated A-
- Vaulted Ceiling
- Great Room
About This Home
Introducing the breathtaking Telluride plan—an extraordinary opportunity to build your dream home on a premier 3.15-acre walkout lot with panoramic views of Pikes Peak. This Craftsman-style home offers superior construction, premium finishes, and is ready for your custom designer touches.
Step into a grand, light-filled great room with soaring vaulted ceilings, wide-plank hardwood floors, and a stacked stone gas fireplace. A wall of double sliders leads to a covered composite deck, perfectly framing Colorado's iconic mountain sunsets.
The chef’s kitchen is a true showstopper, featuring a massive entertaining island, granite or quartz countertops, soft-close cabinetry, stainless steel appliances, and a spacious walk-in butler’s pantry. A bright breakfast nook provides easy access to outdoor dining and relaxation.
The luxurious owner’s retreat offers private deck access, a cozy sitting area, a spa-inspired bath, and an expansive walk-in closet. A spacious guest room or office, full bath, mud room, and a well-appointed laundry room complete the main level.
Downstairs, the fully finished walk-out basement boasts 9-foot ceilings, a large rec room, a stylish wet bar, access to a covered patio, three additional bedrooms—including a junior suite—two full bathrooms, and a second laundry room.
Additional highlights include an oversized 4-car garage, upgraded insulation package, and a welcoming covered front porch. Thoughtfully designed for comfortable main-level living with the flexibility to customize to your lifestyle.
Build on this lot with the Telluride plan, one of our other designs, your own custom plan, or bring any of them to your own lot!
Listing Agent
Coldwell Banker Realty Brokerage Phone: 719-550-2500 Listed on: 06/25/2025

Home Details
Home Type
- Single Family
Est. Annual Taxes
- $4,320
Year Built
- Built in 2025
Lot Details
- 3.15 Acre Lot
- Cul-De-Sac
- No Landscaping
- Level Lot
HOA Fees
- $21 Monthly HOA Fees
Parking
- 4 Car Attached Garage
- Garage Door Opener
- Driveway
Property Views
- Pikes Peak
- Mountain
- Rock
Home Design
- Home to be built
- Ranch Style House
- Shingle Roof
- Stone Siding
- Stucco
Interior Spaces
- 4,859 Sq Ft Home
- Beamed Ceilings
- Vaulted Ceiling
- Gas Fireplace
- French Doors
- Great Room
- Electric Dryer Hookup
Kitchen
- Double Self-Cleaning Oven
- Plumbed For Gas In Kitchen
- Range Hood
- <<microwave>>
- Dishwasher
- Disposal
Flooring
- Carpet
- Tile
- Luxury Vinyl Tile
Bedrooms and Bathrooms
- 5 Bedrooms
Basement
- Walk-Out Basement
- Basement Fills Entire Space Under The House
- Laundry in Basement
Schools
- Lewis Palmer High School
Utilities
- Forced Air Heating and Cooling System
- Heating System Uses Natural Gas
- 220 Volts in Kitchen
- Water Not Available
Additional Features
- Covered patio or porch
- Property is near schools
Community Details
- Association fees include covenant enforcement
- Built by Anthony Homes
- Telluride
Map
Home Values in the Area
Average Home Value in this Area
Tax History
| Year | Tax Paid | Tax Assessment Tax Assessment Total Assessment is a certain percentage of the fair market value that is determined by local assessors to be the total taxable value of land and additions on the property. | Land | Improvement |
|---|---|---|---|---|
| 2025 | $4,320 | $65,840 | -- | -- |
| 2024 | $4,478 | $56,580 | $56,580 | -- |
| 2023 | $4,478 | $56,580 | $56,580 | -- |
| 2022 | $3,159 | $38,890 | $38,890 | $0 |
| 2021 | $473 | $5,800 | $5,800 | $0 |
Property History
| Date | Event | Price | Change | Sq Ft Price |
|---|---|---|---|---|
| 06/25/2025 06/25/25 | For Sale | $1,630,000 | -- | $335 / Sq Ft |
Purchase History
| Date | Type | Sale Price | Title Company |
|---|---|---|---|
| Special Warranty Deed | -- | None Listed On Document |
Mortgage History
| Date | Status | Loan Amount | Loan Type |
|---|---|---|---|
| Closed | $180,000 | Construction |
About the Listing Agent

Camellia is an experienced and highly driven Real Estate Professional. Her career in Real Estate began in 2001 as a Land Specialist. After many years assisting clients with land transactions, Camellia expanded her passion into the Residential and New Build markets. With extensive knowledge of the custom home building process and available home sites throughout our region, Camellia partnered with the Comito Building and Design team as their Land and New Homes Specialist.
Camellia has had
Camellia's Other Listings
Source: Pikes Peak REALTOR® Services
MLS Number: 1184419
APN: 61270-01-032
- 16395 Cherry Crossing Dr
- 16090 Highway 83
- 16090 State Highway 83
- 3398 Bark Tree Trail
- 3930 Serenity Place
- 3258 Bark Tree Trail
- 3781 Mountain Dance Dr
- 16575 Dancing Wolf Way
- 15975 Winding Trail Rd
- 3345 Blue Heron Spring Ln
- 16092 Waving Branch Way
- 3155 Stage Line Ct
- 3429 Blue Heron Spring Ln
- 3144 Promise Point
- 15575 Winding Trail Rd
- 17160 Timber Meadow Dr
- 16864 Horizon Ridge Trail
- 16954 Horizon Ridge Trail
- 16924 Horizon Ridge Trail
- 16983 Carriage Horse Dr
- 16089 Penn Central Way
- 002 Medford Dr
- 12729 Mission Meadow Dr
- 2156 Villa Creek Cir
- 1382 Morro Bay Way
- 517 Oxbow Dr
- 13280 Trolley View
- 698 Larimer Creek Dr
- 15681 James Gate Place
- 15329 Monument Ridge Ct
- 850 Merrimac River Way
- 13631 Shepard Heights
- 93 Clear Pass View
- 14707 Allegiance Dr
- 50 Spectrum Loop
- 16112 Old Forest Point
- 1030 Magic Lamp Way Unit 5A
- 11885 Wildwood Ridge Dr
- 1629 Rustlers Roost Dr
- 185 Polaris Point Loop

