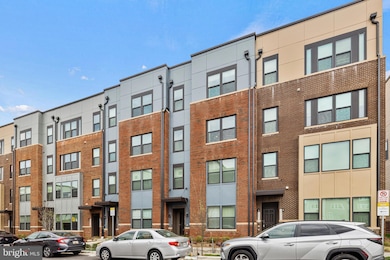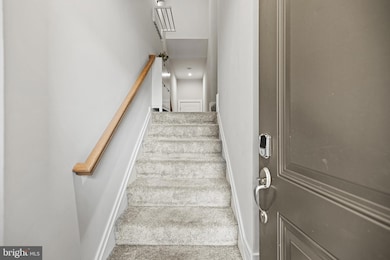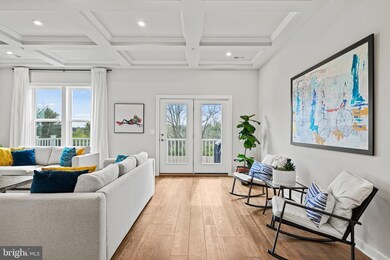
16318 Connors Way Unit 14 Rockville, MD 20855
Estimated payment $4,731/month
Highlights
- Fitness Center
- Clubhouse
- Community Pool
- Sequoyah Elementary School Rated A
- Contemporary Architecture
- Jogging Path
About This Home
Experience elevated style and comfort in this stunning townhome-style condo located in the picturesque Westside at Shady Grove community. Built just two years ago by Stanley Martin, this 3-bedroom, 2.5-bath home offers a thoughtfully designed living space—plus a sprawling rooftop terrace that redefines outdoor living.
The open-concept main level features a beautifully appointed kitchen with a spacious island, sleek countertops, and premium appliances—ideal for both daily living and entertaining. The adjoining dining and living areas flow seamlessly and open to a private balcony.
Upstairs, the primary suite provides a peaceful retreat with a walk-in closet, dual vanities, and abundant natural light. Two additional bedrooms, a full bath, and a conveniently located laundry room complete this level.
At the top, you’ll find a show-stopping rooftop deck—a true bonus space perfect for hosting, working from home al fresco, or simply enjoying open-air views. Additional upgrades include smart home technology, enhanced lighting, an electric vehicle charger in the garage, and a host of premium finishes selected during construction—setting this home apart with both style and function.
Enjoy access to the community’s incredible amenities including a clubhouse, fitness center, pool, fire pit, grilling area, tot lot, and ample guest parking. All just minutes to Metro, major commuter routes, parks, dining, grocery stores, and retail.
This home blends modern living with unbeatable convenience—don’t miss the chance to make it yours!
Townhouse Details
Home Type
- Townhome
Est. Annual Taxes
- $8,024
Year Built
- Built in 2022
HOA Fees
- $335 Monthly HOA Fees
Parking
- 1 Car Attached Garage
- Parking Storage or Cabinetry
- Rear-Facing Garage
- Garage Door Opener
- Driveway
- Surface Parking
Home Design
- Contemporary Architecture
- Brick Exterior Construction
- Slab Foundation
Interior Spaces
- 3,244 Sq Ft Home
- Property has 3 Levels
Bedrooms and Bathrooms
- 3 Bedrooms
Schools
- Washington Grove Elementary School
- Gaithersburg Middle School
- Gaithersburg High School
Utilities
- Central Heating and Cooling System
- Electric Water Heater
Listing and Financial Details
- Assessor Parcel Number 160903866566
Community Details
Overview
- Association fees include management, pool(s), water, trash, snow removal, recreation facility, lawn care front, health club
- Theoharis Management HOA
- Built by Stanley Martin
- Westside At Shady Grove Subdivision, Paisley Floorplan
- Property Manager
Amenities
- Clubhouse
Recreation
- Fitness Center
- Community Pool
- Jogging Path
Pet Policy
- Dogs and Cats Allowed
Map
Home Values in the Area
Average Home Value in this Area
Tax History
| Year | Tax Paid | Tax Assessment Tax Assessment Total Assessment is a certain percentage of the fair market value that is determined by local assessors to be the total taxable value of land and additions on the property. | Land | Improvement |
|---|---|---|---|---|
| 2024 | $8,024 | $670,000 | $201,000 | $469,000 |
| 2023 | $8,185 | $745,000 | $223,500 | $521,500 |
| 2022 | $5,905 | $732,583 | $0 | $0 |
Property History
| Date | Event | Price | Change | Sq Ft Price |
|---|---|---|---|---|
| 06/18/2025 06/18/25 | For Sale | $674,900 | +1.5% | $208 / Sq Ft |
| 06/20/2024 06/20/24 | Sold | $665,000 | -4.9% | $205 / Sq Ft |
| 05/02/2024 05/02/24 | For Sale | $699,000 | -- | $215 / Sq Ft |
Similar Homes in Rockville, MD
Source: Bright MLS
MLS Number: MDMC2186366
APN: 09-03866566
- 16103 Connors Way
- 18900 Woodway Dr
- 18709 Rocky Way
- 4806 Fair Hill Rd
- 6445 Stream Valley Way
- 7025 Cypress Hill Dr
- 18527 Denhigh Cir
- 4706 Babbling Brook Dr
- 20324 Wiley Ct
- 4512 Random Ridge Cir
- 6001 Riggs Rd
- 4910 Downland Terrace
- 18520 Reliant Dr
- 4117 Charley Forest St
- 4201 Briars Rd
- 5808 Riggs Rd
- 4711 Thornhurst Dr
- 18324 Darnell Dr
- 20937 Brooke Knolls Rd
- 2 Darnell Ct
- 16322 Connors Way Unit 12
- 4807 Waltonshire Cir
- 18524 Reliant Dr
- 5808 Riggs Rd
- 19414 Torran Rocks Terrace
- 7012 Warfield Rd
- 18107 Laytonia Crest Terrace Unit Basement
- 3818 Gelding Ln
- 18005 Queen Elizabeth Dr
- 21316 Golf Estates Dr
- 7810 Muncaster Mill Rd
- 7223 Millcrest Terrace
- 23 Ivy Oak Ct
- 3104 Vandever St
- 7804 Guildberry Ct Unit 201
- 8000 Crabtree Place
- 7901 Badenloch Way Unit 304
- 8300 Giantstep Place
- 8205 Whispering Oaks Way Unit 304
- 18301 Georgia Ave






