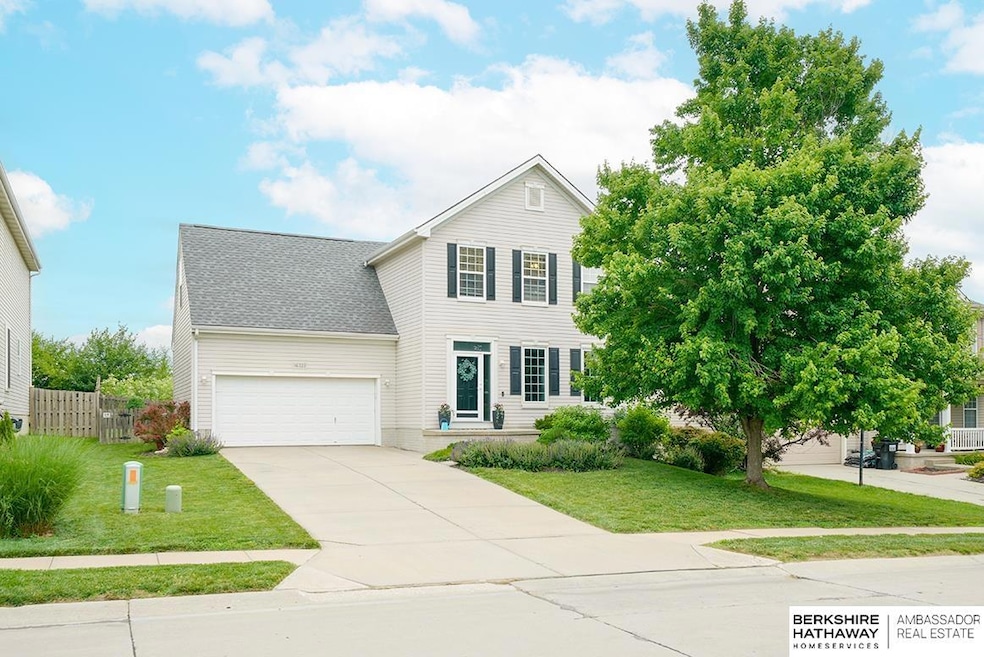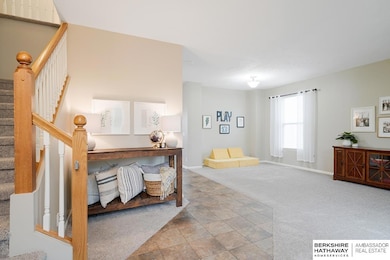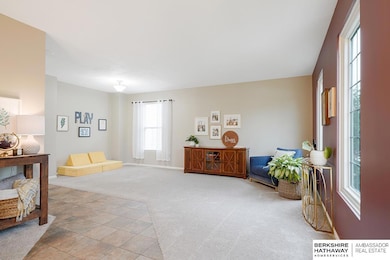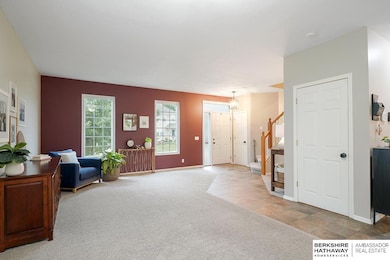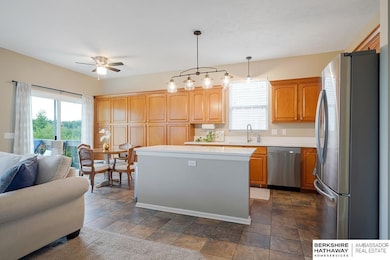
Estimated payment $2,614/month
Highlights
- Very Popular Property
- Deck
- Whirlpool Bathtub
- Spa
- Cathedral Ceiling
- 2 Car Attached Garage
About This Home
Here's your opportunity for a great buy on a fabulous home, as the sellers are motivated because they are moving out of town! Welcome to your dream home tucked away in Bridlewood! This spacious 2-story beauty is perfect for entertaining, with a massive kitchen featuring brand new quartz countertops, tons of cabinets, a large island, and an open flow into a cozy living room with fireplace and backyard views—no rear neighbors! Upstairs you’ll find 4 bedrooms, including a roomy primary suite with dual closets, spa tub, shower, and double sinks. The laundry room is also conveniently upstairs with extra cabinetry and a sink. A flexible family/dining space gives you options, and the huge finished basement includes a 3⁄4 bath and two bonus rooms ready for your touch. Within walking distance to Bridlewood park, and located within minutes of all of the shopping and dining options you need, the location of this home is absolutely perfect! Come fall in love!
Home Details
Home Type
- Single Family
Est. Annual Taxes
- $5,469
Year Built
- Built in 2004
Lot Details
- 6,534 Sq Ft Lot
- Lot Dimensions are 60 x 110
- Property is Fully Fenced
- Wood Fence
- Sloped Lot
- Sprinkler System
HOA Fees
- $10 Monthly HOA Fees
Parking
- 2 Car Attached Garage
- Garage Door Opener
Home Design
- Block Foundation
- Composition Roof
- Vinyl Siding
Interior Spaces
- 2-Story Property
- Cathedral Ceiling
- Ceiling Fan
- Window Treatments
- Sliding Doors
- Living Room with Fireplace
- Dining Area
- Finished Basement
- Sump Pump
- Home Security System
Kitchen
- Oven or Range
- Microwave
- Dishwasher
- Disposal
Flooring
- Wall to Wall Carpet
- Ceramic Tile
- Vinyl
Bedrooms and Bathrooms
- 4 Bedrooms
- Walk-In Closet
- Dual Sinks
- Whirlpool Bathtub
- Shower Only
- Spa Bath
Laundry
- Dryer
- Washer
Outdoor Features
- Spa
- Deck
Schools
- Standing Bear Elementary School
- Buffett Middle School
- Westview High School
Utilities
- Forced Air Heating and Cooling System
- Fiber Optics Available
- Phone Available
- Cable TV Available
Community Details
- Association fees include common area maintenance
- Bridlewood Subdivision
Listing and Financial Details
- Assessor Parcel Number 0714951236
Map
Home Values in the Area
Average Home Value in this Area
Tax History
| Year | Tax Paid | Tax Assessment Tax Assessment Total Assessment is a certain percentage of the fair market value that is determined by local assessors to be the total taxable value of land and additions on the property. | Land | Improvement |
|---|---|---|---|---|
| 2023 | $7,128 | $331,300 | $13,100 | $318,200 |
| 2022 | $5,709 | $258,900 | $13,100 | $245,800 |
| 2021 | $5,708 | $258,900 | $13,100 | $245,800 |
| 2020 | $5,166 | $227,200 | $13,100 | $214,100 |
| 2019 | $5,396 | $227,200 | $13,100 | $214,100 |
| 2018 | $4,648 | $189,300 | $13,100 | $176,200 |
| 2017 | $4,920 | $189,300 | $13,100 | $176,200 |
| 2016 | $4,920 | $196,000 | $22,300 | $173,700 |
| 2015 | $4,740 | $183,100 | $20,800 | $162,300 |
| 2014 | $4,740 | $183,100 | $20,800 | $162,300 |
Property History
| Date | Event | Price | Change | Sq Ft Price |
|---|---|---|---|---|
| 06/30/2025 06/30/25 | Price Changed | $389,000 | -2.5% | $121 / Sq Ft |
| 06/26/2025 06/26/25 | Price Changed | $399,000 | -3.9% | $124 / Sq Ft |
| 06/20/2025 06/20/25 | For Sale | $415,000 | +53.7% | $129 / Sq Ft |
| 06/30/2020 06/30/20 | Sold | $270,000 | -1.8% | $83 / Sq Ft |
| 05/16/2020 05/16/20 | Pending | -- | -- | -- |
| 05/15/2020 05/15/20 | For Sale | $275,000 | -- | $85 / Sq Ft |
Purchase History
| Date | Type | Sale Price | Title Company |
|---|---|---|---|
| Warranty Deed | $270,000 | Ambassador Title Services | |
| Warranty Deed | $192,000 | None Available |
Mortgage History
| Date | Status | Loan Amount | Loan Type |
|---|---|---|---|
| Open | $243,000 | New Conventional | |
| Previous Owner | $20,000 | Credit Line Revolving | |
| Previous Owner | $173,998 | New Conventional | |
| Previous Owner | $185,335 | FHA | |
| Previous Owner | $188,500 | FHA |
About the Listing Agent

I've been a licensed Realtor in Nebraska since 2004, have sold over 100 Million Dollars in residential real estate and have been previously ranked in the top 15% of all Realtors in the nation. I have an absolute passion for helping both home buyers and sellers reach their goal of moving onto the next step of their lives. I have worked with clients in ALL phases of life, and give my all to every one of them. Whether it is buying your first home, moving up or downsizing, building your dream
Cory's Other Listings
Source: Great Plains Regional MLS
MLS Number: 22516591
APN: 1495-1236-07
- 2914 N 165th Ave
- 16310 Sherwood Ave
- 2627 N 166th St
- 2904 N 166th St
- 16548 Wirt St
- 16426 Sherwood Ave
- 16613 Locust St
- 16558 Wirt St
- 16325 Erskine St
- 16657 Locust St
- 16663 Locust St
- 2907 N 167th Cir
- 2310 N 163rd St
- 2601 N 167th Ave
- 2514 N 167th St
- 16114 Spencer St
- 16653 Grant St
- 16332 Patrick Ave
- 3113 N 169th St
- 2133 N 167th Cir
- 16255 Emmet Plaza
- 17551 Pinkney St
- 3904 N 153rd Ct
- 17010 Hawthorne Plaza
- 15450 Ruggles St
- 1221 N 170th Ave
- 1738 N 175 Plaza
- 14805 Corby St
- 15702 Fowler Plaza
- 14949 Manderson Plaza
- 5113 N 158th Ave
- 15909 W Dodge Rd
- 301 N 167th Plaza
- 5515 N Hws Cleveland Blvd
- 3132 N 186 Plaza
- 3555 N 185th Ct
- 13915 Manderson Plaza
- 415 S 179th Cir
- 18510 Capitol St
- 19111 Grand Ave
