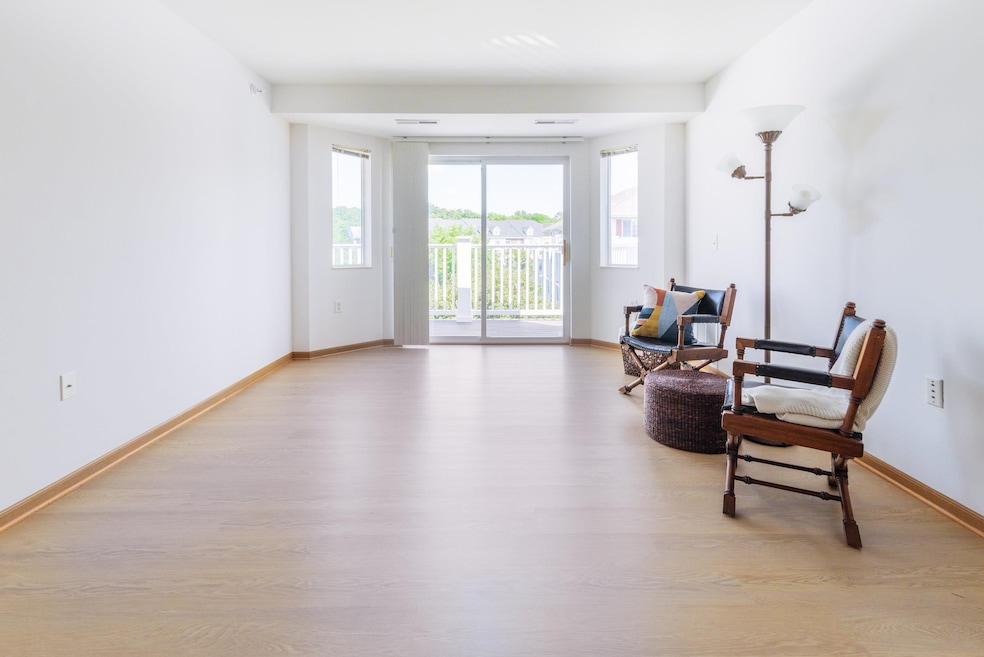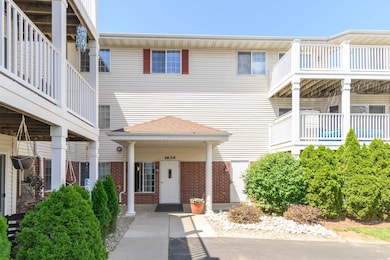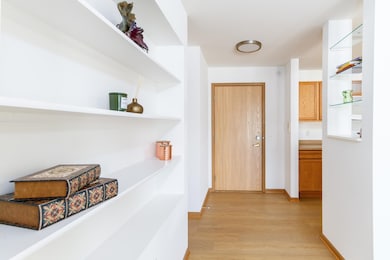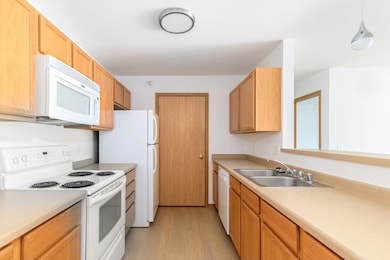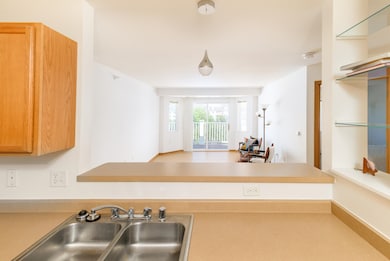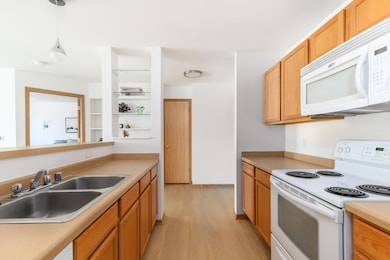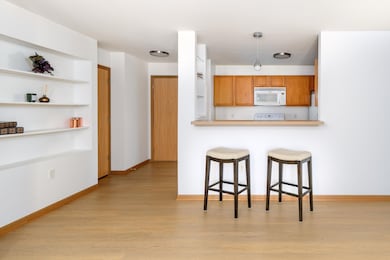
1634 Kings Mill Way Unit 303 Madison, WI 53718
East Madison NeighborhoodEstimated payment $1,851/month
Highlights
- Fitness Center
- Deck
- Community Pool
- Clubhouse
- Wood Flooring
- Elevator
About This Home
Available for showing 7/10/25. MOVE-IN READY 2BR/2BA CONDO WITH RESORT-STYLE AMENITIES! This beautifully updated and maintained third-floor unit features new flooring, fresh paint, updated fixtures throughout, and a stunning Trex deck with private balcony. Enjoy abundant natural light, double-wall soundproofing, elegant built-in bookcases and in-unit laundry. It is spacious and perfect for entertaining or relaxing. UHP Home Warranty included! Resort-style clubhouse includes fitness center, pool, whirlpool, and entertainment room. 1 Heated underground parking, secure entry, elevators, and spacious storage unit on your level add convenience. Ideally located near downtown Madison with easy access to shopping, dining, and entertainment. Perfect for both relaxing and entertaining. Available for showing 7/10/25.
Listing Agent
Compass Real Estate Wisconsin License #111647-94 Listed on: 06/30/2025

Open House Schedule
-
Saturday, July 12, 202510:00 to 11:30 am7/12/2025 10:00:00 AM +00:007/12/2025 11:30:00 AM +00:00Add to Calendar
-
Sunday, July 13, 202511:00 am to 1:00 pm7/13/2025 11:00:00 AM +00:007/13/2025 1:00:00 PM +00:00Add to Calendar
Property Details
Home Type
- Condominium
Est. Annual Taxes
- $2,967
Year Built
- Built in 2002
HOA Fees
- $306 Monthly HOA Fees
Home Design
- Garden Home
- Brick Exterior Construction
- Vinyl Siding
- Low Volatile Organic Compounds (VOC) Products or Finishes
Interior Spaces
- 1,001 Sq Ft Home
- Entrance Foyer
- Storage Room
- Wood Flooring
- Smart Thermostat
Kitchen
- Breakfast Bar
- Oven or Range
- Microwave
- Dishwasher
- Disposal
Bedrooms and Bathrooms
- 2 Bedrooms
- Split Bedroom Floorplan
- Walk-In Closet
- 2 Full Bathrooms
- Bathtub
- Walk-in Shower
Laundry
- Laundry on main level
- Dryer
- Washer
Parking
- Garage
- Heated Garage
- Garage Door Opener
Schools
- Elvehjem Elementary School
- Sennett Middle School
- Lafollette High School
Utilities
- Forced Air Cooling System
- High Speed Internet
- Internet Available
- Cable TV Available
Additional Features
- Smart Technology
- Deck
Listing and Financial Details
- Assessor Parcel Number 0710-142-1464-8
Community Details
Overview
- Association fees include parking, trash removal, snow removal, common area maintenance, reserve fund
- 33 Units
- Located in the The Point at Richmond Hil master-planned community
- Property Manager
- Greenbelt
Amenities
- Clubhouse
- Elevator
Recreation
- Fitness Center
- Community Pool
- Community Whirlpool Spa
Map
Home Values in the Area
Average Home Value in this Area
Tax History
| Year | Tax Paid | Tax Assessment Tax Assessment Total Assessment is a certain percentage of the fair market value that is determined by local assessors to be the total taxable value of land and additions on the property. | Land | Improvement |
|---|---|---|---|---|
| 2024 | $6,518 | $204,000 | $26,800 | $177,200 |
| 2023 | $2,967 | $185,100 | $25,000 | $160,100 |
| 2021 | $2,615 | $139,700 | $9,000 | $130,700 |
| 2020 | $2,805 | $137,000 | $9,000 | $128,000 |
| 2019 | $2,486 | $123,400 | $8,100 | $115,300 |
| 2018 | $2,380 | $117,500 | $8,100 | $109,400 |
| 2017 | $2,321 | $108,800 | $8,100 | $100,700 |
| 2016 | $2,141 | $98,900 | $8,100 | $90,800 |
| 2015 | $2,013 | $86,100 | $8,100 | $78,000 |
| 2014 | $1,877 | $86,100 | $8,100 | $78,000 |
| 2013 | $2,254 | $105,500 | $8,100 | $97,400 |
Property History
| Date | Event | Price | Change | Sq Ft Price |
|---|---|---|---|---|
| 07/03/2025 07/03/25 | For Sale | $235,000 | 0.0% | $235 / Sq Ft |
| 06/30/2025 06/30/25 | Off Market | $235,000 | -- | -- |
Purchase History
| Date | Type | Sale Price | Title Company |
|---|---|---|---|
| Condominium Deed | $123,100 | None Available |
Mortgage History
| Date | Status | Loan Amount | Loan Type |
|---|---|---|---|
| Open | $129,850 | Credit Line Revolving | |
| Closed | $91,950 | New Conventional | |
| Closed | $22,800 | New Conventional | |
| Closed | $119,400 | New Conventional |
Similar Homes in Madison, WI
Source: South Central Wisconsin Multiple Listing Service
MLS Number: 2003346
APN: 0710-142-1464-8
- 10 Kings Mill Cir Unit 308
- 6155 Dell Dr Unit 3
- 5626 Rustic Woods Dr
- 10 Vienna Cir
- 4190 Sprecher Rd
- 1213 Bay Ridge Rd
- 6121 Fredericksburg Ln
- 6341 Maywick Dr
- 1922 Vondron Rd
- 3460 Palace Rd
- 5827 Gemini Dr Unit 5827
- 720 Orion Trail
- 6302 Merritt Ridge
- 6326 Merritt Ridge
- 5326 Knightsbridge Rd
- 542 Apollo Way Unit 542
- 802 Herndon Dr Unit C
- 525 Hercules Trail
- 1907-1909 Dondee Rd
- 422 Orion Trail
- 1230 S Thompson Dr
- 5909 Sharpsburg Dr
- 834 Jupiter Dr
- 825 Jupiter Dr
- 841 Jupiter Dr
- 818 N Star Dr
- 5801 Gemini Dr
- 769 N Star Dr
- 734 Jupiter Dr
- 5816 Halley Way
- 5850 Charon Ln
- 502 Apollo Way
- 4602 Cottage Grove Rd
- 925 Harrington Dr
- 6056 Driscoll Dr Unit A
- 6066 Driscoll Dr
- 6180 Driscoll Dr
- 6608 Radford Dr
- 319-327 E Hill Pkwy
- 4807 Camden Rd
