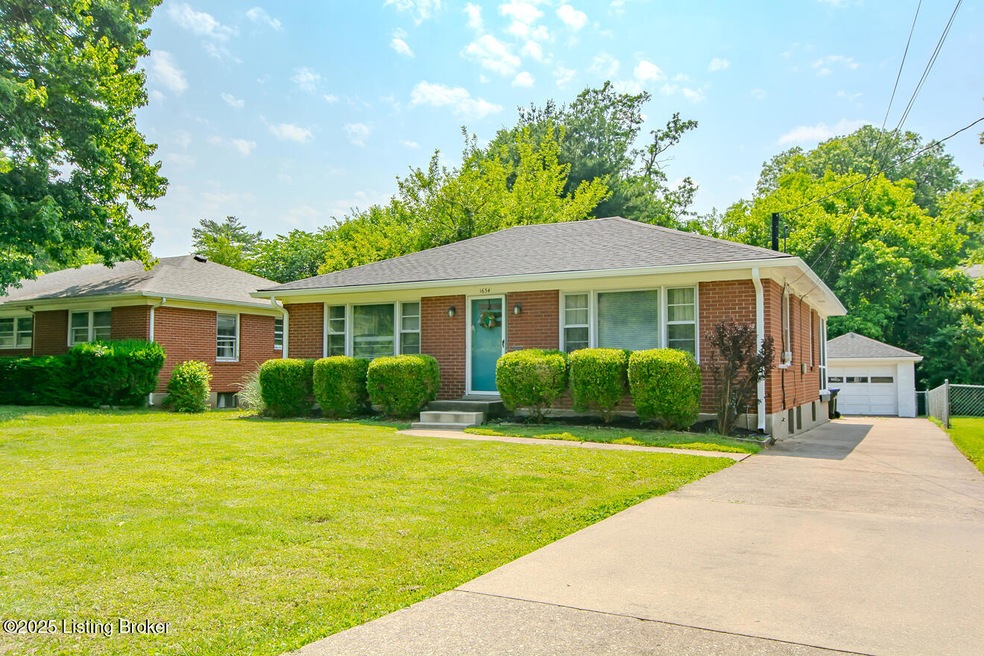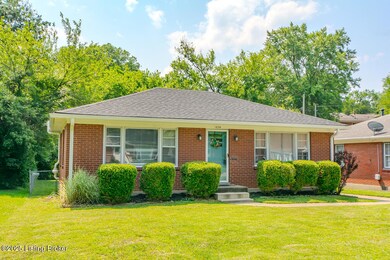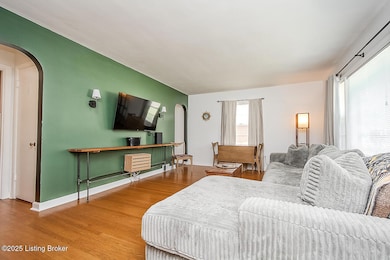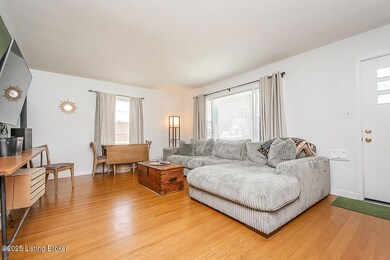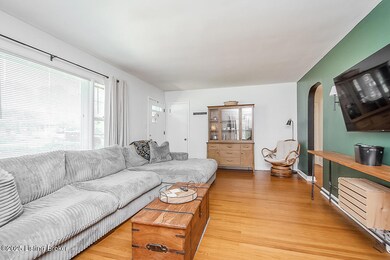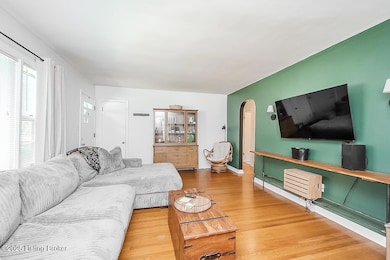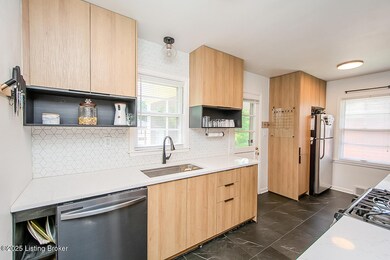
1634 Nightingale Rd Louisville, KY 40213
Poplar Level NeighborhoodEstimated payment $1,598/month
Highlights
- No HOA
- Screened Porch
- Forced Air Heating and Cooling System
- Atherton High School Rated A
- Detached Garage
- Property is Fully Fenced
About This Home
Nicely maintained and updated brick ranch with a detached one-car garage, ideally located in Audubonvale—just minutes from Germantown, the University of Louisville, and The Highlands. Hardwood floors and abundant natural light welcome you into the spacious living room, where arched doorways lead to a stylishly updated kitchen featuring tile flooring, granite countertops, stainless appliances, tile backsplash, and a mix of open and closed cabinetry. Both the primary and second bedrooms offer hardwood floors and generous natural light. The full bath has been thoughtfully renovated with a tile floor, modern floating vanity, and a walk-in shower with vertical subway tile and a built-in niche. The full unfinished basement provides laundry, ample storage, and endless potential for future living space. Enjoy the outdoors from the screened porch or covered pebble-stone patio overlooking the fully fenced backyard. Covered parking is a plus with the detached garage. Seller is offering a one-year America's Preferred Home Warranty.
Listing Agent
RE/MAX Properties East Brokerage Phone: 502-296-7325 License #177547 Listed on: 06/06/2025

Co-Listing Agent
RE/MAX Properties East Brokerage Phone: 502-296-7325 License #186037
Home Details
Home Type
- Single Family
Est. Annual Taxes
- $2,940
Year Built
- Built in 1953
Lot Details
- Property is Fully Fenced
- Chain Link Fence
Parking
- Detached Garage
Home Design
- Brick Exterior Construction
- Poured Concrete
- Shingle Roof
Interior Spaces
- 1,000 Sq Ft Home
- 1-Story Property
- Screened Porch
- Basement
Bedrooms and Bathrooms
- 2 Bedrooms
- 1 Full Bathroom
Utilities
- Forced Air Heating and Cooling System
- Heating System Uses Natural Gas
Community Details
- No Home Owners Association
- Audubonvale Subdivision
Listing and Financial Details
- Legal Lot and Block 65 / 86B
- Assessor Parcel Number 086B00650000
Map
Home Values in the Area
Average Home Value in this Area
Tax History
| Year | Tax Paid | Tax Assessment Tax Assessment Total Assessment is a certain percentage of the fair market value that is determined by local assessors to be the total taxable value of land and additions on the property. | Land | Improvement |
|---|---|---|---|---|
| 2024 | $2,940 | $229,000 | $15,000 | $214,000 |
| 2023 | $3,073 | $229,000 | $15,000 | $214,000 |
| 2022 | $1,941 | $142,690 | $15,000 | $127,690 |
| 2021 | $2,058 | $142,690 | $15,000 | $127,690 |
| 2020 | $1,680 | $122,270 | $30,000 | $92,270 |
| 2019 | $1,640 | $122,270 | $30,000 | $92,270 |
| 2018 | $1,619 | $122,270 | $30,000 | $92,270 |
| 2017 | $1,594 | $122,270 | $30,000 | $92,270 |
| 2013 | $964 | $96,420 | $19,380 | $77,040 |
Property History
| Date | Event | Price | Change | Sq Ft Price |
|---|---|---|---|---|
| 06/07/2025 06/07/25 | Pending | -- | -- | -- |
| 06/06/2025 06/06/25 | For Sale | $245,000 | +7.0% | $245 / Sq Ft |
| 11/18/2022 11/18/22 | Sold | $229,000 | 0.0% | $229 / Sq Ft |
| 10/24/2022 10/24/22 | Pending | -- | -- | -- |
| 10/19/2022 10/19/22 | For Sale | $229,000 | +91.6% | $229 / Sq Ft |
| 12/19/2013 12/19/13 | Sold | $119,500 | -4.4% | $120 / Sq Ft |
| 12/09/2013 12/09/13 | Pending | -- | -- | -- |
| 10/04/2013 10/04/13 | For Sale | $125,000 | -- | $125 / Sq Ft |
Purchase History
| Date | Type | Sale Price | Title Company |
|---|---|---|---|
| Warranty Deed | $229,000 | -- | |
| Warranty Deed | $119,500 | None Available |
Mortgage History
| Date | Status | Loan Amount | Loan Type |
|---|---|---|---|
| Open | $164,000 | New Conventional | |
| Previous Owner | $99,500 | New Conventional |
Similar Homes in Louisville, KY
Source: Metro Search (Greater Louisville Association of REALTORS®)
MLS Number: 1688946
APN: 086B00650000
- 1701 Quarry Hill Rd
- 3116 Osprey Rd
- 1426 Audubon Pkwy
- 1428 Falcon Dr
- 3119 Bobolink Rd
- 1411 Falcon Dr
- 1669 Trigg St
- 0 Chipaway Ln Unit 202508569
- 3303 Eagle Pass
- 3128 Eagle Pass
- 3002 Eagle Pass
- 1621 Richmond Dr
- 3904 Poplar Level Rd
- 1300 Cardinal Dr Unit 301
- 2364 Ashwood Dr
- 3010 Meade Ave
- 1575 Belmar Dr
- 2501 Newburg Rd
- 1031 Thruston Ave
- 1136 Dove Rd
