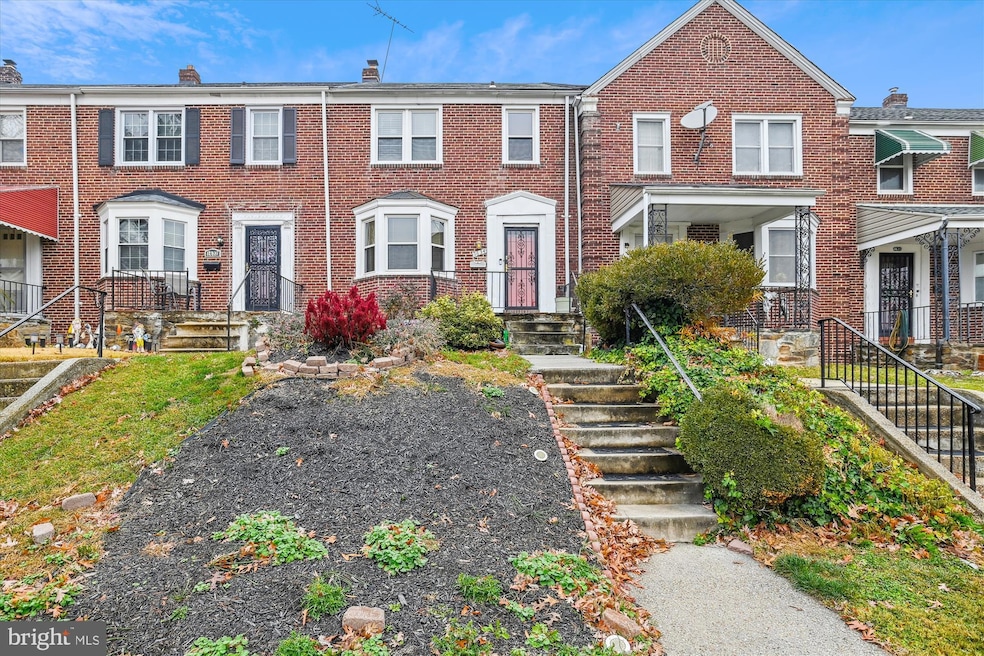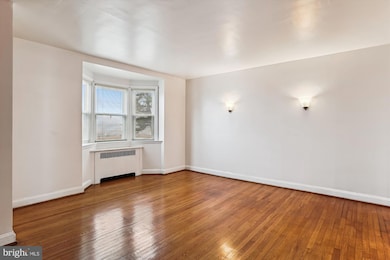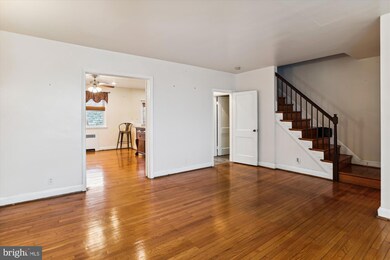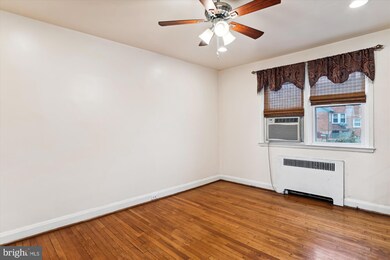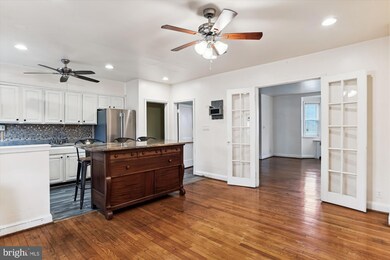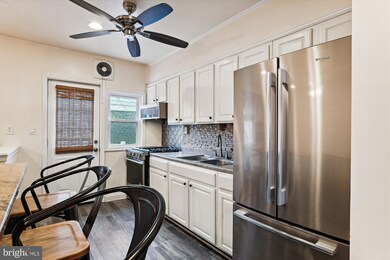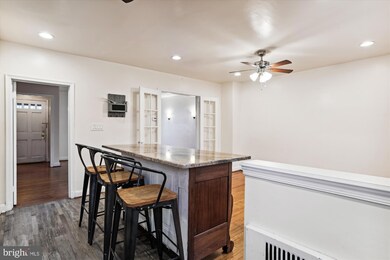1634 Roundhill Rd Baltimore, MD 21218
Hillen NeighborhoodEstimated payment $1,582/month
Highlights
- Colonial Architecture
- Traditional Floor Plan
- Attic
- Recreation Room
- Wood Flooring
- No HOA
About This Home
Discover this beautifully updated townhome in the sought-after Northwood community, where modern upgrades meet timeless charm. From the moment you step inside, you’ll be greeted by gleaming hardwood floors and new windows throughout, creating a bright and inviting atmosphere. The heart of the home is the stunning open-concept kitchen and dining area, thoughtfully designed with a large island, perfect for hosting and gathering. The kitchen showcases new tile flooring, a modern refrigerator and oven, and a stylish backsplash that adds a touch of elegance. Upstairs, the master bedroom features sleek new sliding closet doors, and both full bathrooms have been completely renovated with fresh, contemporary finishes.
Outdoor living is a breeze with a newly built backyard patio and porch, perfect for relaxing or entertaining. The private one-car garage and fenced backyard add both convenience and privacy.
The lower level offers a spacious recreation room, ideal for lounging or entertaining, along with a finished laundry room complete with new tile flooring. Recent updates to the furnace, water heater, washer, and dryer ensure comfort and efficiency. This home seamlessly blends charm and modern updates, making it the perfect place to call home. Don’t wait—schedule your appointment today and experience all this home has to offer!
Listing Agent
(410) 453-3403 tjbennettrealestate@gmail.com Samson Properties License #5012617 Listed on: 12/15/2024

Co-Listing Agent
(410) 490-0675 vickikingrealtor@gmail.com Samson Properties License #663688
Townhouse Details
Home Type
- Townhome
Est. Annual Taxes
- $3,763
Year Built
- Built in 1942
Lot Details
- 2,100 Sq Ft Lot
- Back Yard Fenced
Parking
- 1 Car Detached Garage
- Front Facing Garage
Home Design
- Colonial Architecture
- Brick Exterior Construction
- Permanent Foundation
- Plaster Walls
- Asphalt Roof
Interior Spaces
- Property has 3 Levels
- Traditional Floor Plan
- Ceiling Fan
- Window Screens
- Living Room
- Dining Room
- Recreation Room
- Storage Room
- Laundry Room
- Attic
Kitchen
- Stove
- Kitchen Island
Flooring
- Wood
- Ceramic Tile
Bedrooms and Bathrooms
- 3 Bedrooms
Finished Basement
- Basement Fills Entire Space Under The House
- Interior Basement Entry
- Laundry in Basement
Home Security
Outdoor Features
- Porch
Utilities
- Window Unit Cooling System
- Radiator
- Hot Water Heating System
- Natural Gas Water Heater
Listing and Financial Details
- Tax Lot 062
- Assessor Parcel Number 0309233970E062
Community Details
Overview
- No Home Owners Association
- Northwood Subdivision
Security
- Storm Windows
- Storm Doors
Map
Home Values in the Area
Average Home Value in this Area
Tax History
| Year | Tax Paid | Tax Assessment Tax Assessment Total Assessment is a certain percentage of the fair market value that is determined by local assessors to be the total taxable value of land and additions on the property. | Land | Improvement |
|---|---|---|---|---|
| 2025 | $3,315 | $167,000 | $30,000 | $137,000 |
| 2024 | $3,315 | $159,433 | $0 | $0 |
| 2023 | $3,162 | $151,867 | $0 | $0 |
| 2022 | $3,089 | $144,300 | $30,000 | $114,300 |
| 2021 | $3,394 | $143,800 | $0 | $0 |
| 2020 | $3,058 | $143,300 | $0 | $0 |
| 2019 | $3,035 | $142,800 | $30,000 | $112,800 |
| 2018 | $3,088 | $142,800 | $30,000 | $112,800 |
| 2017 | $3,124 | $142,800 | $0 | $0 |
| 2016 | -- | $145,200 | $0 | $0 |
| 2015 | $3,169 | $144,167 | $0 | $0 |
| 2014 | $3,169 | $143,133 | $0 | $0 |
Property History
| Date | Event | Price | Change | Sq Ft Price |
|---|---|---|---|---|
| 06/30/2025 06/30/25 | Price Changed | $238,000 | -0.4% | $142 / Sq Ft |
| 12/15/2024 12/15/24 | For Sale | $239,000 | -- | $142 / Sq Ft |
Purchase History
| Date | Type | Sale Price | Title Company |
|---|---|---|---|
| Quit Claim Deed | -- | Old Republic Title | |
| Quit Claim Deed | -- | Old Republic Title | |
| Deed | $168,000 | -- | |
| Deed | $168,000 | -- | |
| Deed | $37,840 | -- | |
| Deed | $37,840 | -- | |
| Deed | $58,900 | -- | |
| Deed | $58,900 | -- |
Mortgage History
| Date | Status | Loan Amount | Loan Type |
|---|---|---|---|
| Previous Owner | $140,350 | New Conventional | |
| Previous Owner | $166,683 | Purchase Money Mortgage | |
| Previous Owner | $166,683 | Purchase Money Mortgage | |
| Previous Owner | $89,827 | Stand Alone Refi Refinance Of Original Loan | |
| Previous Owner | $89,827 | New Conventional |
Source: Bright MLS
MLS Number: MDBA2150410
APN: 3970E-062
- 1618 Roundhill Rd
- 1625 Ralworth Rd
- 1625 Argonne Dr
- 1509 Ralworth Rd
- 1519 Argonne Dr
- 3913 Loch Raven Blvd
- 1510 Medford Rd
- 1531 Kennewick Rd
- 1609 Lochwood Rd
- 1635 Lochwood Rd
- 4109 Westview Rd
- 3910 The Alameda
- 3823 Crestlyn Rd
- 1220 Northview Rd
- 4030 The Alameda
- 3927 Yolando Rd
- 3828 Yolando Rd
- 1306 E 35th St
- 1715 Lakeside Ave
- 1313 E 35th St
- 1504 Upshire Rd Unit F2
- 4027 Deepwood Rd
- 4101 St Georges Ave
- 1325 Crofton Rd
- 3825 Rexmere Rd
- 956 Argonne Dr
- 4000 Elkader Rd
- 4603 Marble Hall Rd
- 3725 Ellerslie Ave
- 805 Cator Ave
- 1040 E 33rd St
- 4406 St Georges Ave
- 1260 Rossiter Ave
- 2003 E 31st St
- 3738 Ellerslie Ave
- 1420 Winston Ave
- 752 Melville Ave
- 2920 Overland Ave Unit 1
- 1275 Kitmore Rd
- 747 Melville Ave
