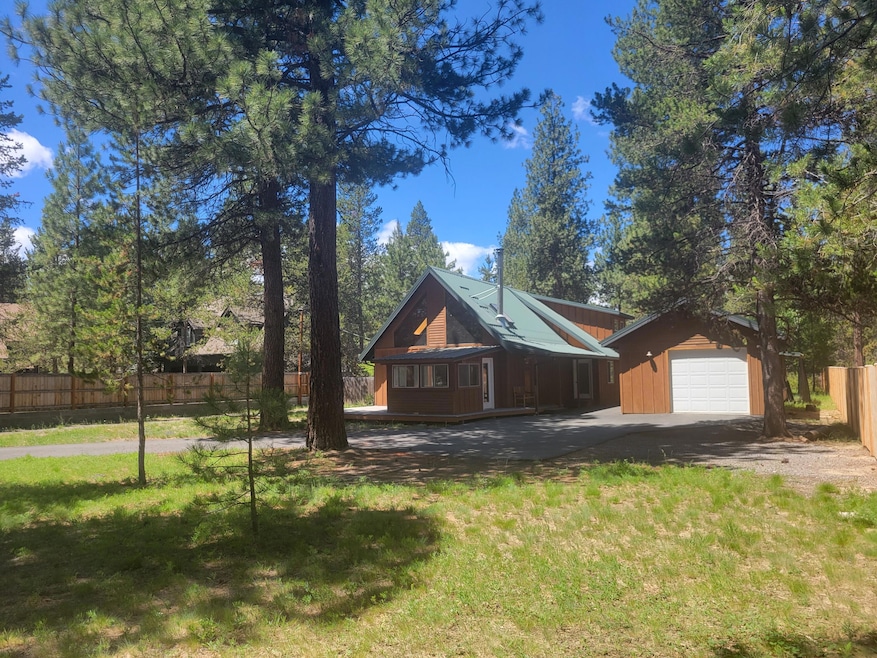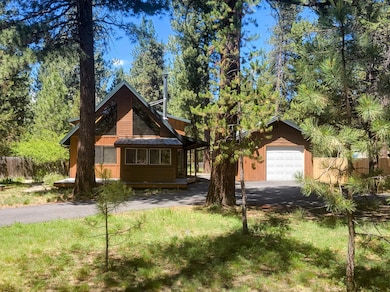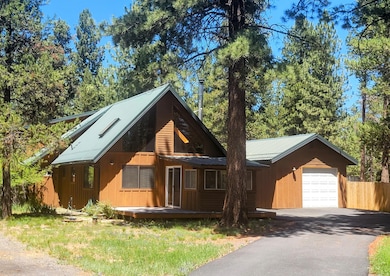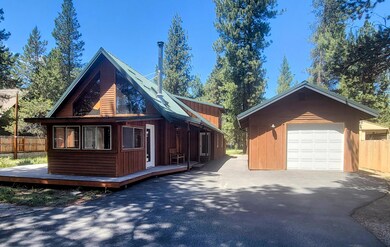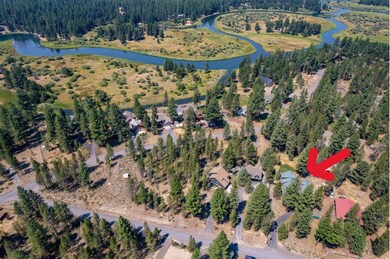
Estimated payment $3,135/month
Highlights
- Spa
- Open Floorplan
- Vaulted Ceiling
- RV Access or Parking
- Deck
- Traditional Architecture
About This Home
An expansive addition completed in 2005 & extensive renovations done in 2017 give this 2,410sf home the feel of a newer build while maintaining the charm and warmth of country living. 3 spacious bedrooms are on the main level, while the 900sf upstairs bonus room with a wet bar & wine fridge is perfect for relaxing or entertaining. The flat half-acre lot offers RV & boat parking, and the fenced backyard with a fire pit and hot tub is ideal for gardening, play, & stargazing. In addition to the heated 408sf garage, there is also a heated shop & storage building. This sought-after community has private access to the Deschutes River with fishing, hiking, camping, golfing, or a slow float on the river right in your backyard! Nearby attractions include La Pine State Park, Sunriver Resort, Mt. Bachelor, Quail Run GC & numerous trails and lakes in the Cascade Mountains - perfect for all of your family's Central Oregon adventures! Call your agent to schedule a showing today.
Home Details
Home Type
- Single Family
Est. Annual Taxes
- $3,087
Year Built
- Built in 1981
Lot Details
- 0.52 Acre Lot
- Fenced
- Native Plants
- Level Lot
- Property is zoned RR10, LM, WA, RR10, LM, WA
HOA Fees
- $3 Monthly HOA Fees
Parking
- 1 Car Detached Garage
- Heated Garage
- Garage Door Opener
- Driveway
- RV Access or Parking
Home Design
- Traditional Architecture
- Stem Wall Foundation
- Frame Construction
- Metal Roof
- Concrete Perimeter Foundation
Interior Spaces
- 2,410 Sq Ft Home
- 2-Story Property
- Open Floorplan
- Wet Bar
- Vaulted Ceiling
- Ceiling Fan
- Skylights
- Wood Burning Fireplace
- Double Pane Windows
- Vinyl Clad Windows
- Aluminum Window Frames
- Great Room with Fireplace
- Living Room
- Dining Room
- Loft
- Bonus Room
- Sun or Florida Room
- Laundry Room
Kitchen
- Breakfast Bar
- Oven
- Cooktop
- Dishwasher
- Wine Refrigerator
- Tile Countertops
Flooring
- Engineered Wood
- Carpet
- Tile
Bedrooms and Bathrooms
- 3 Bedrooms
- Primary Bedroom on Main
- 2 Full Bathrooms
- Bathtub with Shower
- Bathtub Includes Tile Surround
Home Security
- Carbon Monoxide Detectors
- Fire and Smoke Detector
Outdoor Features
- Spa
- Deck
- Enclosed patio or porch
- Fire Pit
- Separate Outdoor Workshop
- Shed
- Storage Shed
Schools
- Rosland Elementary School
- Lapine Middle School
- Lapine Sr High School
Utilities
- No Cooling
- Heating System Uses Wood
- Baseboard Heating
- Private Water Source
- Well
- Water Heater
- Sand Filter Approved
- Septic Tank
Listing and Financial Details
- Legal Lot and Block 13 / 77
- Assessor Parcel Number 126910
Community Details
Overview
- Deschutes River Recreation Homesites Subdivision
- Property is near a preserve or public land
Recreation
- Park
- Trails
Map
Home Values in the Area
Average Home Value in this Area
Tax History
| Year | Tax Paid | Tax Assessment Tax Assessment Total Assessment is a certain percentage of the fair market value that is determined by local assessors to be the total taxable value of land and additions on the property. | Land | Improvement |
|---|---|---|---|---|
| 2024 | $3,087 | $172,080 | -- | -- |
| 2023 | $3,017 | $167,070 | $0 | $0 |
| 2022 | $2,695 | $157,490 | $0 | $0 |
| 2021 | $2,711 | $152,910 | $0 | $0 |
| 2020 | $2,575 | $152,910 | $0 | $0 |
| 2019 | $2,504 | $148,460 | $0 | $0 |
| 2018 | $2,433 | $144,140 | $0 | $0 |
| 2017 | $2,369 | $139,950 | $0 | $0 |
| 2016 | $2,262 | $135,880 | $0 | $0 |
| 2015 | $2,201 | $131,930 | $0 | $0 |
| 2014 | $2,133 | $128,090 | $0 | $0 |
Property History
| Date | Event | Price | Change | Sq Ft Price |
|---|---|---|---|---|
| 08/05/2025 08/05/25 | Price Changed | $525,000 | -2.8% | $218 / Sq Ft |
| 07/22/2025 07/22/25 | Price Changed | $540,000 | -1.8% | $224 / Sq Ft |
| 06/10/2025 06/10/25 | For Sale | $550,000 | 0.0% | $228 / Sq Ft |
| 06/09/2025 06/09/25 | Pending | -- | -- | -- |
| 05/20/2025 05/20/25 | For Sale | $550,000 | 0.0% | $228 / Sq Ft |
| 05/10/2025 05/10/25 | Pending | -- | -- | -- |
| 04/30/2025 04/30/25 | Price Changed | $550,000 | -2.7% | $228 / Sq Ft |
| 03/20/2025 03/20/25 | Price Changed | $565,000 | -3.4% | $234 / Sq Ft |
| 02/19/2025 02/19/25 | Price Changed | $585,000 | -3.3% | $243 / Sq Ft |
| 01/06/2025 01/06/25 | For Sale | $605,000 | -- | $251 / Sq Ft |
Mortgage History
| Date | Status | Loan Amount | Loan Type |
|---|---|---|---|
| Closed | $201,200 | New Conventional | |
| Closed | $211,000 | Unknown | |
| Closed | $86,200 | Unknown |
Similar Homes in Bend, OR
Source: Oregon Datashare
MLS Number: 220194108
APN: 126910
- 54665 Silver Fox Dr
- 54641 Silver Fox Dr
- 16378 Whitetail Ln
- 0 Caribou Dr Unit 220202114
- 16317 White Tail Ln
- 16322 Big Buck Ln
- 0 No Situs Unit 220196814
- 54429 Foster Rd
- 16178 Mountain Goat Ln
- 16167 Mountain Goat Ln
- 54930 Forest Ln
- 54937 Forest Ln
- 54949 Mallard Dr
- 54990 Mallard Dr
- 56281 Mirror Rock Loop Unit 362
- 55020 Forest Ln
- 16790 Sun Country Dr
- 55161 Munson St
- 16866 Sun Country Dr
- 65675 Pronghorn Ln Unit Lot 16
- 16406 Jillian Ln Unit ID1247376P
- 52773 Drafter Rd
- 3 Killdeer Ln Unit ID1247485P
- 11 Pine Mt Ln Unit ID1247501P
- 51439 Morson St
- 7 Cedar Ln Unit ID1247466P
- 18087 E Butte Ln Unit ID1251876P
- 22 Rogue Ln Unit ID1247490P
- 16455 Bassett Rd
- 3 Mt Baker Ln Unit ID1247486P
- 20620 Pine Vista Dr
- 61354 Blakely Rd
- 19717 SW Mount Bachelor Dr Unit ID1247408P
- 19717 SW Mount Bachelor Dr Unit ID1247393P
- 19717 SW Mount Bachelor Dr Unit ID1247489P
- 19717 SW Mount Bachelor Dr Unit ID1247377P
- 1797 SW Chandler Ave
- 1609 SW Chandler Ave
- 515 SW Century Dr
- 202 SW 17th St
