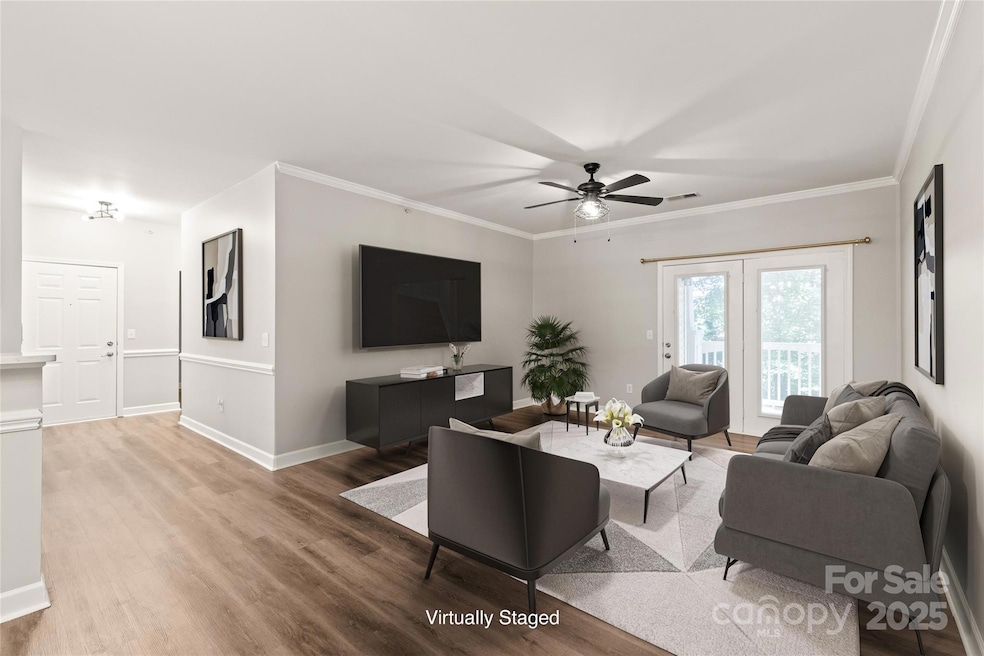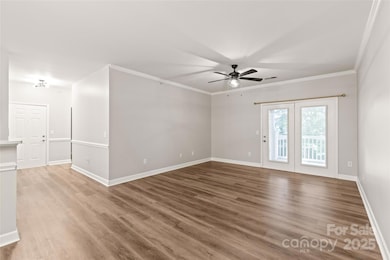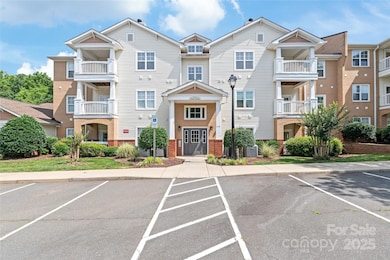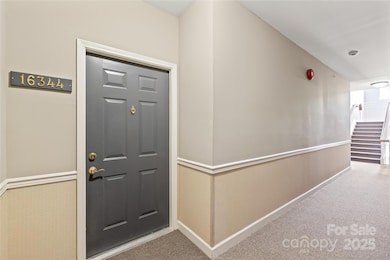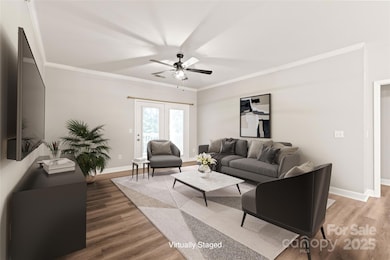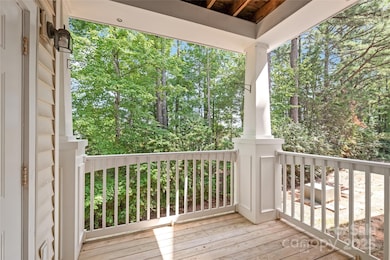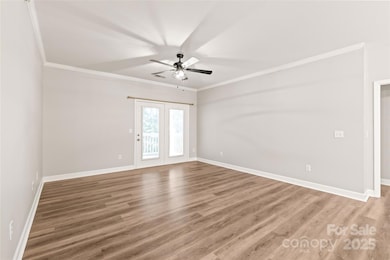
16344 Redstone Mountain Ln Unit 16344 Charlotte, NC 28277
Ballantyne NeighborhoodEstimated payment $2,205/month
Highlights
- Very Popular Property
- Fitness Center
- Community Pool
- Elon Park Elementary Rated A-
- Clubhouse
- Tennis Courts
About This Home
Welcome to 16344 Redstone Mountain Ln—your ideal first home or downsize retreat in the heart of everything the Ballantyne Area has to offer! This quiet updated 2nd-floor condo offers peaceful tree views from every window and a covered balcony perfect for morning coffee or an evening glass of wine. Enjoy new LVP flooring, neutral paint perfect for decorating, and a brand-new just installed HVAC system for peace of mind. The split-bedroom layout offers 2 beds, 2 full baths, and a bright living space. Plus a dedicated Home Office Space. The kitchen features quartz counters, painted cabinets, tile backsplash, and stainless steel appliances. A 1-car detached garage is just steps away, and you're a short walk to the 2 community pools and clubhouse just behind the garage. With secure intercom access, added storage off the balcony, and a location just minutes to The Bowl at Ballantyne, I-485, shops, and restaurants, this is the perfect blend of comfort, convenience, and charm!
Listing Agent
Keller Williams Ballantyne Area Brokerage Email: jimstraatmann@kw.com License #292364 Listed on: 06/13/2025

Co-Listing Agent
Keller Williams Ballantyne Area Brokerage Email: jimstraatmann@kw.com License #284901
Property Details
Home Type
- Condominium
Est. Annual Taxes
- $1,872
Year Built
- Built in 2001
HOA Fees
- $403 Monthly HOA Fees
Parking
- 1 Car Detached Garage
- 1 Assigned Parking Space
Home Design
- Slab Foundation
- Vinyl Siding
Interior Spaces
- 1,253 Sq Ft Home
- 1-Story Property
- Vinyl Flooring
- Intercom
Kitchen
- Breakfast Bar
- Electric Oven
- Microwave
- Dishwasher
Bedrooms and Bathrooms
- 2 Main Level Bedrooms
- Split Bedroom Floorplan
- Walk-In Closet
- 2 Full Bathrooms
Laundry
- Laundry Room
- Electric Dryer Hookup
Outdoor Features
- Balcony
- Covered patio or porch
Schools
- Elon Park Elementary School
- Community House Middle School
- Ardrey Kell High School
Utilities
- Central Air
- Heat Pump System
- Electric Water Heater
Listing and Financial Details
- Assessor Parcel Number 223-511-67
Community Details
Overview
- Red Rock Management Association, Phone Number (888) 757-3376
- Copper Ridge Subdivision
- Mandatory home owners association
Amenities
- Picnic Area
- Clubhouse
Recreation
- Tennis Courts
- Fitness Center
- Community Pool
Security
- Fire Sprinkler System
Map
Home Values in the Area
Average Home Value in this Area
Tax History
| Year | Tax Paid | Tax Assessment Tax Assessment Total Assessment is a certain percentage of the fair market value that is determined by local assessors to be the total taxable value of land and additions on the property. | Land | Improvement |
|---|---|---|---|---|
| 2023 | $1,872 | $226,937 | $0 | $226,937 |
| 2022 | $1,547 | $147,300 | $0 | $147,300 |
| 2021 | $1,536 | $147,300 | $0 | $147,300 |
| 2020 | $1,529 | $147,300 | $0 | $147,300 |
| 2019 | $1,513 | $147,300 | $0 | $147,300 |
| 2018 | $1,355 | $97,700 | $16,000 | $81,700 |
| 2017 | $1,328 | $97,700 | $16,000 | $81,700 |
| 2016 | $1,318 | $97,700 | $16,000 | $81,700 |
| 2015 | $1,307 | $97,700 | $16,000 | $81,700 |
| 2014 | $1,294 | $97,700 | $16,000 | $81,700 |
Property History
| Date | Event | Price | Change | Sq Ft Price |
|---|---|---|---|---|
| 06/13/2025 06/13/25 | For Sale | $310,000 | +8.8% | $247 / Sq Ft |
| 11/09/2023 11/09/23 | Sold | $285,000 | -1.7% | $227 / Sq Ft |
| 09/29/2023 09/29/23 | For Sale | $290,000 | -- | $231 / Sq Ft |
Purchase History
| Date | Type | Sale Price | Title Company |
|---|---|---|---|
| Warranty Deed | $285,000 | None Listed On Document | |
| Warranty Deed | $4,500 | -- | |
| Warranty Deed | $110,000 | -- |
Mortgage History
| Date | Status | Loan Amount | Loan Type |
|---|---|---|---|
| Open | $270,750 | New Conventional | |
| Previous Owner | $192,500 | New Conventional | |
| Previous Owner | $133,292 | FHA | |
| Previous Owner | $100,350 | New Conventional | |
| Previous Owner | $104,300 | Unknown | |
| Previous Owner | $106,272 | FHA |
About the Listing Agent

The Straatmann Group is a Dynamic and Collaborative team of Real Estate Professionals serving the entire Charlotte NC area. Founded by Jim and Charlynn Straatmann and built on the Core Values of Care, Communication and Integrity. For the entire Team, the Client Experience from our first meeting to the present day, has always been our #1 priority. We don’t have past clients - we stay connected and form life long relationships helping them plan their entire Real Estate Journey. For us its about
The's Other Listings
Source: Canopy MLS (Canopy Realtor® Association)
MLS Number: 4269073
APN: 223-511-67
- 17136 Red Feather Dr Unit 17136
- 11911 Ridgeway Park Dr Unit 11911
- 11863 Ridgeway Park Dr Unit 11863
- 11867 Ridgeway Park Dr Unit 11867
- 12435 Copper Mountain Blvd Unit 12435
- 12357 Copper Mountain Blvd Unit 12357
- 17143 Red Feather Dr Unit 17143
- 11707 Ridgeway Park Dr
- 12341 McAllister Park Dr
- 15923 Prescott Hill Ave
- 12131 Honor Guard Ave
- 12312 McAllister Park Dr
- 11724 Easthampton Cir
- 4530 Tournette Dr Unit 18
- 13930 Daltrey Ln
- 15524 Scholastic Dr
- 18038 Greyfield Glen
- 15623 Sir Charles Place
- 5723 Notch Peak Ave
- 14506 Knowledge Cir
- 12435 Copper Mountain Blvd Unit 12435
- 17135 Red Feather Dr Unit 17135
- 16423 Golden River Ln
- 11719 Ridgeway Park Dr
- 12600 District Dr S
- 11915 Elizabeth Madison Ct
- 15708 Greythorne Dr
- 16115 Annahill Ct
- 16129 Annahill Ct
- 15711 Clems Creek Ln
- 15554 Stronvar House Ln
- 3719 Wave Rock Ct
- 15624 Marvin Rd
- 15711 Clems Creek Ln Unit A1
- 15711 Clems Creek Ln Unit B2
- 15711 Clems Creek Ln Unit B6
- 14813 Provence Ln
- 12012 Bordeaux St Unit 111A
- 16831 Dunaverty Place Unit 1103
- 17136 Carolina Academy Rd
