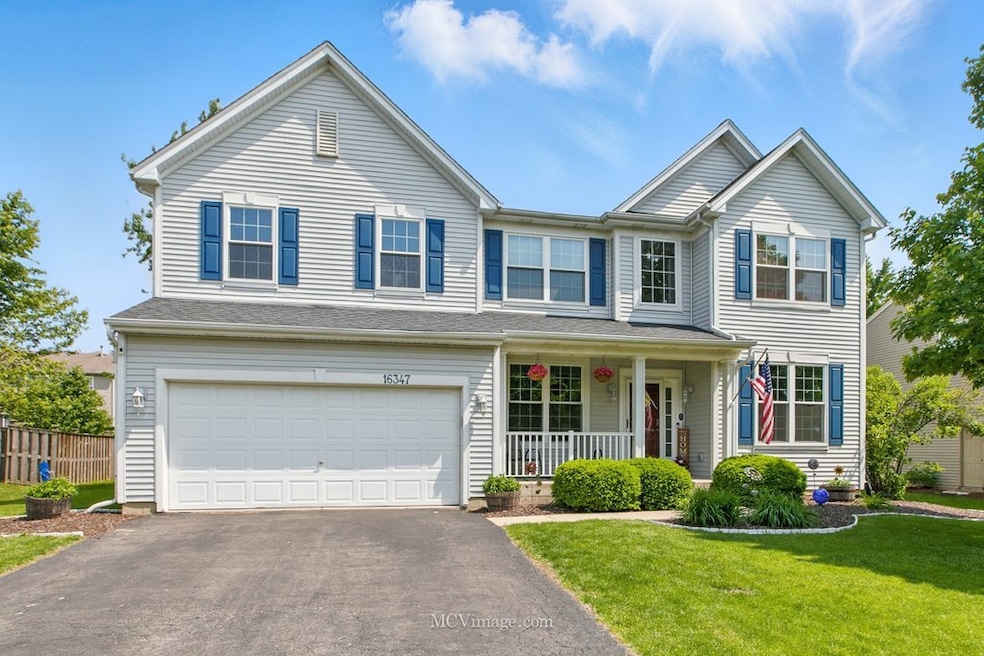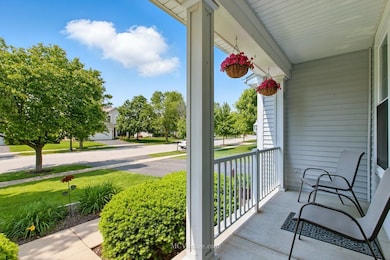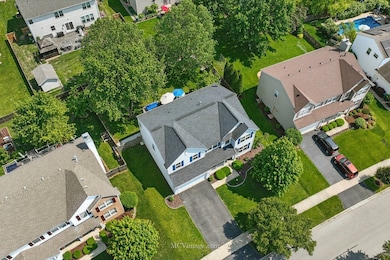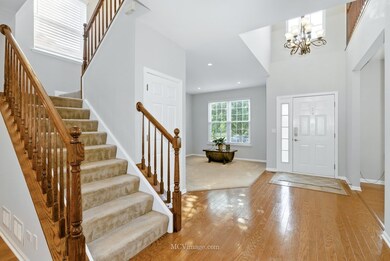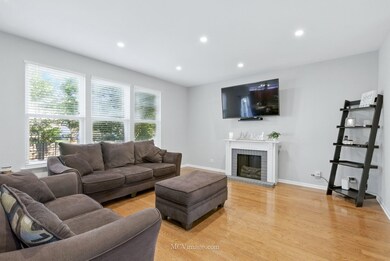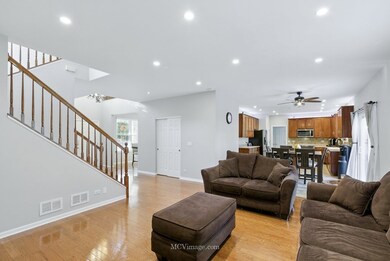
16347 Cagwin Dr Lockport, IL 60441
Estimated payment $3,618/month
Highlights
- Landscaped Professionally
- Property is near a park
- Traditional Architecture
- Hadley Middle School Rated 9+
- Recreation Room
- Wood Flooring
About This Home
Move-in ready in the sought-after Willow Walk neighborhood! Located directly across from Willow Walk Park-a scenic 12-acre park featuring a splash pad, walking paths, and open green space. The spacious foyer opens to a formal dining room and living room. The large chef's kitchen features a professional-grade range, center island, ample cabinet space, and a breakfast nook that flows into the family room. A half bath and laundry room complete the main floor living area. Upstairs, you'll find a loft, a large vaulted master suite with dual walk-in closets, and a private bath with double sinks and a soaking tub. Three additional generously sized bedrooms and a full bathroom complete the second level. The finished basement offers a workout room and recreational space. The fully fenced backyard includes a large patio-perfect for entertaining. The garage features a workshop area, and a whole-house generator provides added peace of mind. Located within the highly rated Homer Glen District 33C for grade schools and Lockport High School. Seize the moment and make this exceptional property your own. LIVE & ENJOY!
Home Details
Home Type
- Single Family
Est. Annual Taxes
- $11,108
Year Built
- Built in 2002
Lot Details
- 9,583 Sq Ft Lot
- Lot Dimensions are 74 x 125 x 85 x 126
- Fenced
- Landscaped Professionally
- Paved or Partially Paved Lot
HOA Fees
- $34 Monthly HOA Fees
Parking
- 2 Car Garage
- Driveway
- Parking Included in Price
Home Design
- Traditional Architecture
- Brick Exterior Construction
- Asphalt Roof
- Concrete Perimeter Foundation
Interior Spaces
- 2,809 Sq Ft Home
- 2-Story Property
- Ceiling Fan
- Entrance Foyer
- Family Room
- Living Room
- Formal Dining Room
- Recreation Room
- Loft
- Home Gym
- Unfinished Attic
Kitchen
- Double Oven
- Microwave
- Dishwasher
Flooring
- Wood
- Carpet
- Porcelain Tile
Bedrooms and Bathrooms
- 4 Bedrooms
- 4 Potential Bedrooms
- Walk-In Closet
- Dual Sinks
- Soaking Tub
- Separate Shower
Laundry
- Laundry Room
- Dryer
- Washer
- Sink Near Laundry
Basement
- Basement Fills Entire Space Under The House
- Sump Pump
Schools
- William J Butler Elementary School
- Homer Junior High School
- Lockport Township High School
Utilities
- Forced Air Heating and Cooling System
- Heating System Uses Natural Gas
- Power Generator
Additional Features
- Patio
- Property is near a park
Community Details
- Front Desk Association, Phone Number (866) 473-2573
- Willow Walk Subdivision
- Property managed by Real Manage
Listing and Financial Details
- Homeowner Tax Exemptions
Map
Home Values in the Area
Average Home Value in this Area
Tax History
| Year | Tax Paid | Tax Assessment Tax Assessment Total Assessment is a certain percentage of the fair market value that is determined by local assessors to be the total taxable value of land and additions on the property. | Land | Improvement |
|---|---|---|---|---|
| 2023 | $11,572 | $127,030 | $25,917 | $101,113 |
| 2022 | $10,596 | $118,609 | $24,199 | $94,410 |
| 2021 | $10,119 | $112,373 | $22,927 | $89,446 |
| 2020 | $10,082 | $108,238 | $22,083 | $86,155 |
| 2019 | $9,703 | $104,125 | $21,244 | $82,881 |
| 2018 | $9,209 | $97,648 | $15,717 | $81,931 |
| 2017 | $9,066 | $94,914 | $15,277 | $79,637 |
| 2016 | $8,869 | $91,749 | $14,768 | $76,981 |
| 2015 | $8,503 | $88,305 | $14,214 | $74,091 |
| 2014 | $8,503 | $84,657 | $13,920 | $70,737 |
| 2013 | $8,503 | $84,657 | $13,920 | $70,737 |
Property History
| Date | Event | Price | Change | Sq Ft Price |
|---|---|---|---|---|
| 06/21/2025 06/21/25 | Pending | -- | -- | -- |
| 06/16/2025 06/16/25 | For Sale | $479,900 | +42.4% | $171 / Sq Ft |
| 03/19/2019 03/19/19 | Sold | $337,000 | +2.4% | $120 / Sq Ft |
| 02/22/2019 02/22/19 | Pending | -- | -- | -- |
| 02/18/2019 02/18/19 | For Sale | $329,000 | +23.2% | $117 / Sq Ft |
| 03/12/2012 03/12/12 | Sold | $267,000 | -6.6% | $91 / Sq Ft |
| 02/20/2012 02/20/12 | Pending | -- | -- | -- |
| 02/05/2012 02/05/12 | For Sale | $285,900 | -- | $97 / Sq Ft |
Purchase History
| Date | Type | Sale Price | Title Company |
|---|---|---|---|
| Quit Claim Deed | -- | -- | |
| Deed | $337,000 | Alliance Title Corporation | |
| Deed | -- | None Available | |
| Warranty Deed | $285,000 | None Available | |
| Interfamily Deed Transfer | -- | None Available | |
| Special Warranty Deed | $248,500 | -- |
Mortgage History
| Date | Status | Loan Amount | Loan Type |
|---|---|---|---|
| Open | $100,000 | Credit Line Revolving | |
| Closed | $50,000 | New Conventional | |
| Previous Owner | $311,000 | New Conventional | |
| Previous Owner | $320,150 | New Conventional | |
| Previous Owner | $260,231 | FHA | |
| Previous Owner | $256,500 | Purchase Money Mortgage | |
| Previous Owner | $124,408 | Unknown | |
| Previous Owner | $125,100 | Purchase Money Mortgage |
Similar Homes in Lockport, IL
Source: Midwest Real Estate Data (MRED)
MLS Number: 12379599
APN: 16-05-31-205-004
- 17658 S Alta Dr
- 17660 S Gilbert Dr
- 17437 Yakima Dr
- 16409 Teton Dr Unit D
- 17817 Cinnamon Ct
- 17436 Teton Cir
- 17456 Sauk Dr
- 17434 Teton Cir
- 16125-45 Bruce Rd
- 15959 Prairie View Ct Unit T6
- 15949 Prairie View Ct Unit T5
- 16440 W Cottonwood Dr
- 16446 W Cottonwood Dr
- 18032 S Mccabe Ln
- 17240 Arrow Head Dr
- 16637 W Oneida Dr
- 17207 Arrow Head Dr
- 16521 W Delaware Dr
- 15947 Orchid Ln
- 15937 Orchid Ln
