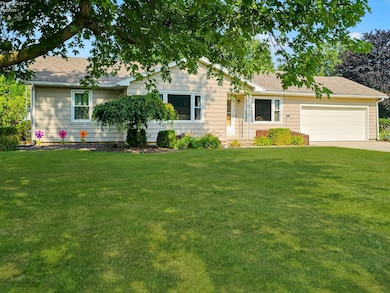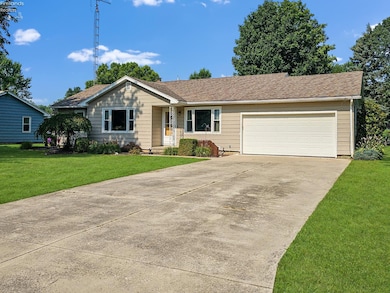
1636 Arrowhead Dr Fremont, OH 43420
Estimated payment $1,464/month
Highlights
- 2 Car Attached Garage
- 1-Story Property
- Forced Air Heating and Cooling System
- Living Room
- Outdoor Storage
- Dining Room
About This Home
CHARMING AND WELL MAINTAINED RANCH WITH FULL BASEMENT, LARGE YARD AND SEVERAL UPDATES! This Very Quaint 3 Bedroom, 1.5 Bath Ranch Offers Timeless Charm and Solid Craftsmanship Throughout. You'll Love the Cove Ceilings and Original Hardwood Floors that add Warmth and Character. The Kitchen comes Fully Equipped with all Appliances and Offers an Abundance of Cabinetry and Pantry Storage, Seamlessly Flowing into the Open Dining Area Perfect for Everyday Living or Casual Entertaining. The Full Basement has been Professionally Waterproofed by Everdry Waterproofing and includes a Transferable Warranty for added Peace of Mind. The Basement also Offers an Updated Electrical Panel, Dual Sump Pumps, Laundry Area and Additional Pantry/Storage Closet. The Attached 2-Car Garage is Drywalled and Features an Automatic Overhead Door, Attic Access, and a Brand-New Entry Door (2025) Leading to the Backyard and Patio Area Ideal for Outdoor Enjoyment. the Backyard has a NEW 12x24 Shed w/Metal Roof (2024) and an Additional 12x10 Shed. This is aGreat Opportunity to Own a Well-Cared-for Home with Solid Updates and Classic Appeal!
Co-Listing Agent
Default zSystem
zSystem Default
Home Details
Home Type
- Single Family
Est. Annual Taxes
- $2,294
Year Built
- Built in 1972
Parking
- 2 Car Attached Garage
- Garage Door Opener
- Open Parking
Home Design
- Asphalt Roof
- Steel Siding
Interior Spaces
- 1,376 Sq Ft Home
- 1-Story Property
- Ceiling Fan
- Living Room
- Dining Room
Kitchen
- Range
- Microwave
- Dishwasher
Bedrooms and Bathrooms
- 3 Bedrooms
Basement
- Basement Fills Entire Space Under The House
- Sump Pump
- Laundry in Basement
Utilities
- Forced Air Heating and Cooling System
- Heating System Uses Natural Gas
- Well
Additional Features
- Outdoor Storage
- 0.39 Acre Lot
Community Details
- Indian Hill Subdivision
Listing and Financial Details
- Assessor Parcel Number 100936002100
- $7 per year additional tax assessments
Map
Home Values in the Area
Average Home Value in this Area
Tax History
| Year | Tax Paid | Tax Assessment Tax Assessment Total Assessment is a certain percentage of the fair market value that is determined by local assessors to be the total taxable value of land and additions on the property. | Land | Improvement |
|---|---|---|---|---|
| 2024 | $2,297 | $59,010 | $13,860 | $45,150 |
| 2023 | $2,297 | $44,700 | $10,500 | $34,200 |
| 2022 | $1,859 | $44,700 | $10,500 | $34,200 |
| 2021 | $1,916 | $44,700 | $10,500 | $34,200 |
| 2020 | $1,770 | $40,500 | $10,500 | $30,000 |
| 2019 | $1,769 | $40,500 | $10,500 | $30,000 |
| 2018 | $1,721 | $40,500 | $10,500 | $30,000 |
| 2017 | $1,602 | $36,680 | $10,500 | $26,180 |
| 2016 | $1,409 | $36,680 | $10,500 | $26,180 |
| 2015 | $1,388 | $36,680 | $10,500 | $26,180 |
| 2014 | $1,424 | $36,060 | $10,330 | $25,730 |
| 2013 | $1,395 | $36,060 | $10,330 | $25,730 |
Purchase History
| Date | Type | Sale Price | Title Company |
|---|---|---|---|
| Deed | -- | Chudzinski Anthony A | |
| Warranty Deed | $125,000 | First American Title |
Mortgage History
| Date | Status | Loan Amount | Loan Type |
|---|---|---|---|
| Previous Owner | $118,750 | New Conventional |
Similar Homes in Fremont, OH
Source: Firelands Association of REALTORS®
MLS Number: 20252729
APN: 10-09-36-0021-00
- 1501 Tiffin Rd
- 1926 Tiffin Rd
- 400 Guernsey Dr
- 210 Briarwood Dr
- 40 Linda Dr
- 1711 Buckland Ave
- 2412 Tiffin Rd
- 1013 Whittlesey St
- 2484 Buckland Ave
- 1641 Morrison Rd
- 20 Shaker Ct
- 1210 South St
- 907 Tiffin St Unit 45
- 614 3rd Ave
- 700 June St
- 1611 Mcpherson Blvd
- 748 S Front St
- 1023 Buckland Ave
- 414 Hayes Ave
- 205 S Wayne St
- 921 Hayes Ave Unit lower
- 1207 Garrison St
- 1015 Christy Blvd Unit B
- 2206 Lake St
- 1528 North St
- 735 S Main St
- 653 N Sandusky St
- 146 Dallas St
- 100 N Washington St Unit Floor 1
- 396 Autumnwood Dr Unit 396 Autumnwood Dr Apt B
- 38 N Washington St Unit 38
- 639 W Market St
- 1924 S Stover Dr
- 100 Steeplechase Ave
- 975 Monroe St
- 415 Short St Unit ID1061032P
- 729 E State St Unit ID1061034P
- 601-643 James Marie Ct
- 1405 W Cherokee Trail Unit 2
- 461 W Lytle St Unit 37






