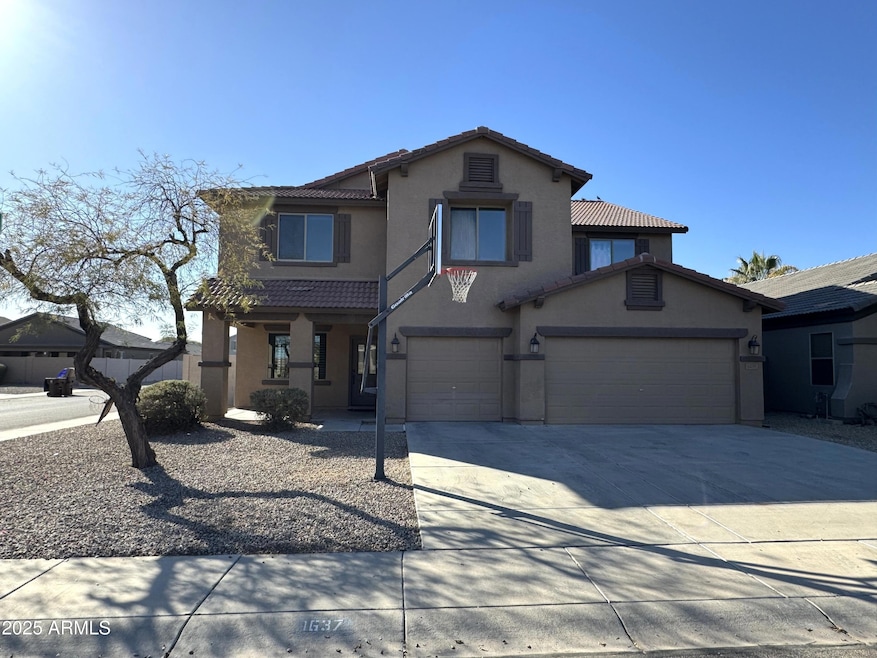
1637 W Green Tree Dr Queen Creek, AZ 85142
Skyline Ranch NeighborhoodEstimated payment $3,381/month
Total Views
39,709
5
Beds
2.5
Baths
3,676
Sq Ft
$156
Price per Sq Ft
Highlights
- Santa Barbara Architecture
- Granite Countertops
- Double Pane Windows
- Corner Lot
- Eat-In Kitchen
- Dual Vanity Sinks in Primary Bathroom
About This Home
Beautiful! 5 Bedroom, 2.5 Bathroom home in Skyline Ranch. Updated kitchen and bathrooms. New interior paint. Large bedroom on main floor. All bedrooms have walk-in closets. Plantation shutters throughout home. Large loft. Large master suite with large bathroom and huge master closet. 3 car garage.
Listing Agent
Snow Realty & Property Management License #BR570500000 Listed on: 02/07/2025
Home Details
Home Type
- Single Family
Est. Annual Taxes
- $1,982
Year Built
- Built in 2006
Lot Details
- 7,071 Sq Ft Lot
- Block Wall Fence
- Corner Lot
- Grass Covered Lot
HOA Fees
- $68 Monthly HOA Fees
Parking
- 3 Car Garage
Home Design
- Santa Barbara Architecture
- Wood Frame Construction
- Tile Roof
- Stucco
Interior Spaces
- 3,676 Sq Ft Home
- 2-Story Property
- Double Pane Windows
- Washer and Dryer Hookup
Kitchen
- Kitchen Updated in 2024
- Eat-In Kitchen
- Built-In Microwave
- Granite Countertops
Flooring
- Floors Updated in 2024
- Carpet
- Stone
Bedrooms and Bathrooms
- 5 Bedrooms
- Remodeled Bathroom
- 2.5 Bathrooms
- Dual Vanity Sinks in Primary Bathroom
Schools
- Skyline Ranch Elementary School
- Poston Butte High School
Utilities
- Central Air
- Heating Available
Listing and Financial Details
- Tax Lot 96
- Assessor Parcel Number 509-94-096
Community Details
Overview
- Association fees include ground maintenance
- Gud Management Association, Phone Number (480) 635-1133
- Built by MONTALBANO HOMES
- Parcel A At Skyline Ranch Phase 1 Subdivision
Recreation
- Community Playground
Map
Create a Home Valuation Report for This Property
The Home Valuation Report is an in-depth analysis detailing your home's value as well as a comparison with similar homes in the area
Home Values in the Area
Average Home Value in this Area
Tax History
| Year | Tax Paid | Tax Assessment Tax Assessment Total Assessment is a certain percentage of the fair market value that is determined by local assessors to be the total taxable value of land and additions on the property. | Land | Improvement |
|---|---|---|---|---|
| 2025 | $1,982 | $41,259 | -- | -- |
| 2024 | $1,953 | $47,961 | -- | -- |
| 2023 | $1,987 | $38,710 | $2,800 | $35,910 |
| 2022 | $1,953 | $27,097 | $2,400 | $24,697 |
| 2021 | $2,172 | $24,556 | $0 | $0 |
| 2020 | $1,955 | $24,167 | $0 | $0 |
| 2019 | $1,957 | $21,684 | $0 | $0 |
| 2018 | $1,873 | $19,616 | $0 | $0 |
| 2017 | $1,761 | $19,828 | $0 | $0 |
| 2016 | $1,787 | $19,107 | $1,800 | $17,307 |
| 2014 | -- | $14,411 | $1,000 | $13,411 |
Source: Public Records
Property History
| Date | Event | Price | Change | Sq Ft Price |
|---|---|---|---|---|
| 03/17/2025 03/17/25 | Price Changed | $575,000 | -1.7% | $156 / Sq Ft |
| 02/07/2025 02/07/25 | For Sale | $585,000 | -- | $159 / Sq Ft |
Source: Arizona Regional Multiple Listing Service (ARMLS)
Purchase History
| Date | Type | Sale Price | Title Company |
|---|---|---|---|
| Special Warranty Deed | $128,000 | Lsi Title Agency | |
| Trustee Deed | $125,112 | None Available | |
| Special Warranty Deed | $310,000 | Chicago Title Insurance Co | |
| Interfamily Deed Transfer | -- | Chicago Title Insurance Co |
Source: Public Records
Mortgage History
| Date | Status | Loan Amount | Loan Type |
|---|---|---|---|
| Open | $175,000 | New Conventional | |
| Closed | $192,000 | New Conventional | |
| Closed | $155,950 | FHA | |
| Closed | $159,944 | FHA | |
| Previous Owner | $248,000 | New Conventional |
Source: Public Records
About the Listing Agent
Devin's Other Listings
Source: Arizona Regional Multiple Listing Service (ARMLS)
MLS Number: 6817284
APN: 509-94-096
Nearby Homes
- 1544 W Fruit Tree Ct
- 33602 N Cobble Stone Dr
- 1251 W Agrarian Hills Dr
- 1265 W Desert Basin Dr
- 1755 W Desert Canyon Dr
- 1209 W Desert Basin Dr
- 1126 W Oak Tree Ln
- 2041 W Larissa Ln
- 1021 W Vineyard Plains Dr
- 1963 W Olivia Dr
- 2176 W Larissa Ln
- 1120 W Desert Hollow Dr
- 1964 W Sawtooth Way
- 2269 W Silver Creek Ln
- 1983 W Allens Peak Dr
- 2412 W Camp River Rd
- 742 W Vineyard Plains Dr
- 742 W Agrarian Hills Dr
- 737 W Desert Valley Dr
- 1161 W Love Rd
- 1578 W San Tan Hills Dr
- 1755 W Desert Canyon Dr
- 33335 N Hidden Canyon Dr
- 1766 W Desert Hills Dr
- 1134 W Fruit Tree Ln
- 2177 W Agrarian Hills Dr
- 2204 W San Tan Hills Dr
- 1015 W Desert Valley Dr
- 2155 W Desert Seasons Dr
- 2210 W Emrie Ave
- 1168 W Desert Hollow Dr
- 2050 W Hayden Peak Dr
- 2326 W Camp River Rd
- 1911 W Half Moon Cir
- 2289 W Hayden Peak Dr
- 1277 W Busa Dr
- 770 W Fruit Tree Ln
- 2453 W Mericrest Way
- 2415 W Wrangler Way
- 677 W Mesquite Tree Ln





