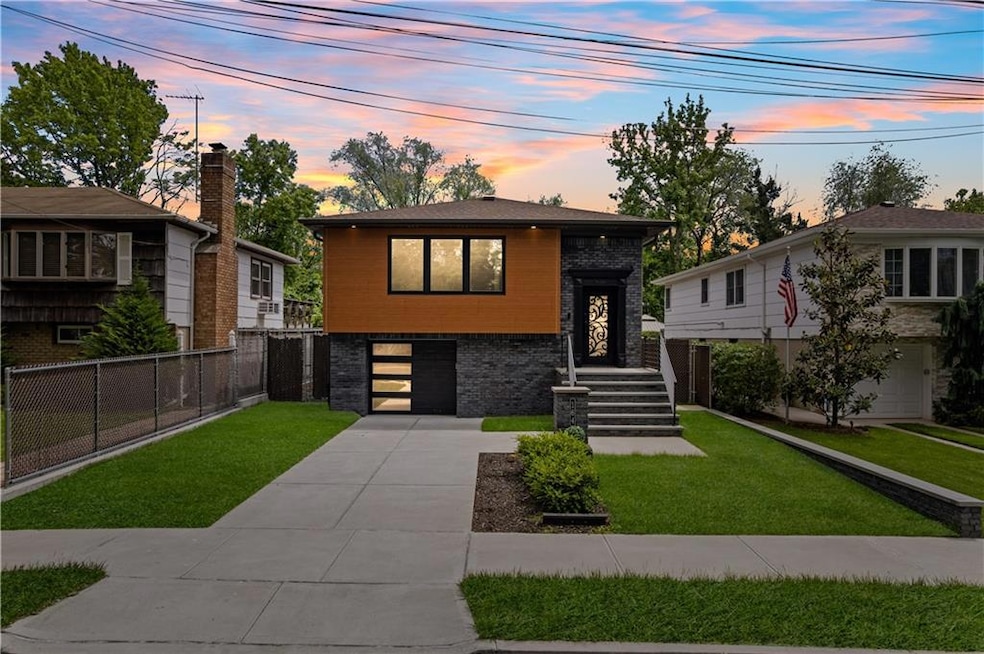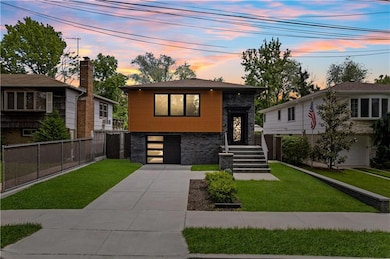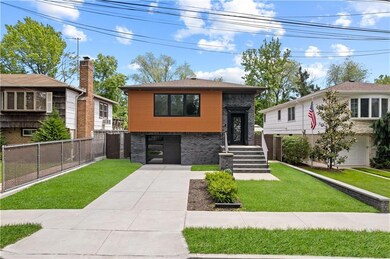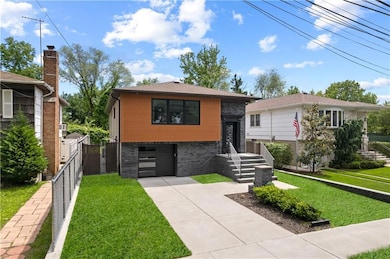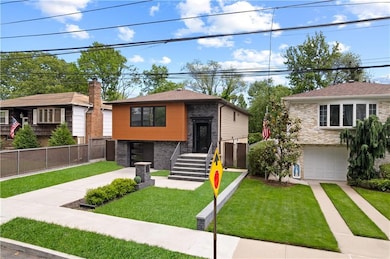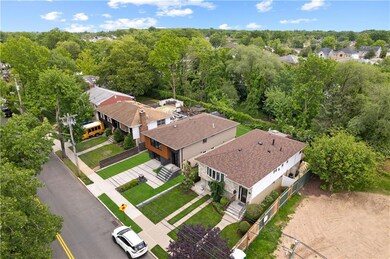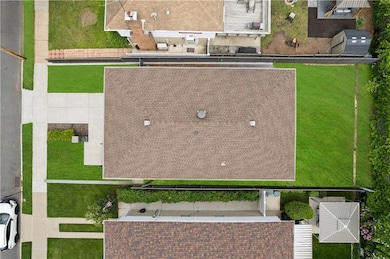
164 N Railroad St Staten Island, NY 10312
Huguenot NeighborhoodEstimated payment $7,191/month
Highlights
- Raised Ranch Architecture
- Wood Flooring
- Back, Front, and Side Yard
- P.S. 36 - J.C. Drumgoole Rated A-
- 2 Car Attached Garage
- Brick Front
About This Home
Welcome to a fully renovated high ranch in the heart of Annadale, Staten Island. This 3-bedroom, 2-bathroom home showcases premium materials and thoughtful design for elevated South Shore living.The striking exterior pairs Ironside Tundra Bricks with Nichiha Redwood Facade and Stonehenge Wrought Iron Doors. Black granite ledges accent all windows and doors, while a large Andersen A Series Oak Casement Window fills the living space with natural light, highlighting polished porcelain floors.The chef’s kitchen is outfitted with high-gloss white cabinetry, quartz countertops, gold-accented hardware, and a designer Italian range hood above premium stainless steel appliances. Its open-concept design flows seamlessly into the dining and living areas, complimented by halo recessed lighting.Bathrooms offer a spa-like experience with floor-to-ceiling imported porcelain tile, Kohler fixtures, floating vanities, and maple wood cabinetry with push-latch mechanisms. All tiles throughout the home are sourced from the luxury UK-based Porcellana Tile Studio and installed over floor-to-ceiling -inch USG Cement Board, applied in full 4x8-foot sheets.The finished basement features a wet bar, Fujitsu split-unit climate control, backyard access for entertaining, and garage entry through a Vision Lite fire-rated commercial door. The garage is upgraded with a new insulated Amarr Lincoln 3138 door with windows.The home is equipped with a Rheem 4 Ton 16 SEER condenser, Williamson Direct Vent Boiler, and insulated ductwork, all managed by Google Nest Thermostats. Interiors are finished with Benjamin Moore Regal Select Super White, 5/8-inch Mold-Tough Firecode X and insulated with Rockwool. Additional upgrades include new plumbing, electrical, Timberline Lifetime roof shingles, and 5-inch Dutch lap siding over USG Securock Glass-Mat Sheathing.Located just minutes from the Annadale train station and Blue Heron Park, this home offers luxury, location, and timeless style
Home Details
Home Type
- Single Family
Est. Annual Taxes
- $8,312
Year Built
- Built in 1975
Lot Details
- 4,000 Sq Ft Lot
- Lot Dimensions are 100 x 40
- Partially Fenced Property
- Back, Front, and Side Yard
- Property is zoned R3X, SRD
Home Design
- Raised Ranch Architecture
- Poured Concrete
- Wood Frame Construction
- Pitched Roof
- Shingle Roof
- Vinyl Siding
- Brick Front
Interior Spaces
- 2,138 Sq Ft Home
- 2-Story Property
- Stove
Flooring
- Wood
- Tile
Bedrooms and Bathrooms
- 3 Bedrooms
Laundry
- Dryer
- Washer
Finished Basement
- Walk-Out Basement
- Basement Fills Entire Space Under The House
Parking
- 2 Car Attached Garage
- Garage Door Opener
- Private Driveway
- Parking Lot
Utilities
- Multiple cooling system units
- Central Air
- Mini Split Air Conditioners
- Ductless Heating Or Cooling System
- Baseboard Heating
- Heating System Uses Gas
- 220 Volts
- Gas Water Heater
Community Details
- Laundry Facilities
Listing and Financial Details
- Tax Block 6279
Map
Home Values in the Area
Average Home Value in this Area
Tax History
| Year | Tax Paid | Tax Assessment Tax Assessment Total Assessment is a certain percentage of the fair market value that is determined by local assessors to be the total taxable value of land and additions on the property. | Land | Improvement |
|---|---|---|---|---|
| 2025 | $8,312 | $51,000 | $8,722 | $42,278 |
| 2024 | $8,312 | $49,140 | $8,540 | $40,600 |
| 2023 | $8,405 | $41,386 | $8,152 | $33,234 |
| 2022 | $7,436 | $42,840 | $10,140 | $32,700 |
| 2021 | $8,061 | $44,100 | $10,140 | $33,960 |
| 2020 | $7,635 | $43,320 | $10,140 | $33,180 |
| 2019 | $8,563 | $44,280 | $10,140 | $34,140 |
| 2018 | $6,371 | $34,488 | $9,555 | $24,933 |
| 2017 | $6,032 | $32,760 | $10,140 | $22,620 |
| 2016 | $5,760 | $31,920 | $10,140 | $21,780 |
| 2015 | $4,906 | $30,464 | $7,657 | $22,807 |
| 2014 | $4,906 | $28,740 | $8,460 | $20,280 |
Property History
| Date | Event | Price | Change | Sq Ft Price |
|---|---|---|---|---|
| 06/06/2025 06/06/25 | For Sale | $1,195,000 | +107.8% | $559 / Sq Ft |
| 03/02/2018 03/02/18 | Sold | $575,000 | -7.1% | $269 / Sq Ft |
| 01/31/2018 01/31/18 | Pending | -- | -- | -- |
| 12/15/2017 12/15/17 | For Sale | $619,000 | -- | $290 / Sq Ft |
Purchase History
| Date | Type | Sale Price | Title Company |
|---|---|---|---|
| Bargain Sale Deed | $575,000 | None Available | |
| Interfamily Deed Transfer | -- | None Available |
Similar Homes in Staten Island, NY
Source: Brooklyn Board of REALTORS®
MLS Number: 493267
APN: 06279-0166
- 50 Buffington Ave
- 274 S Railroad St
- 224 Albee Ave
- 199 Downes Ave
- 67 Archwood Ave
- 488 Ionia Ave
- 5125 Amboy Rd
- 970 Annadale Rd
- 291 Rensselaer Ave
- 295 Rensselaer Ave
- 537 Ionia Ave
- 16 Furman St
- 452 Rensselaer Ave
- 16 A Furman St
- 2 Radnor St
- 0 Ionia Ave
- 8 Poillon Ave
- 185 Ramona Ave
- 480 Sheldon Ave
- 308 Sheldon Ave
- 50 Buffington Ave
- 218 Edgegrove Ave
- 70 Pine St Unit 2408
- 70 Pine St Unit 720
- 70 Pine St Unit 926
- 70 Pine St Unit 2108
- 70 Pine St Unit 919
- 70 Pine St Unit 3706
- 70 Pine St Unit 913
- 70 Pine St Unit 1307
- 70 Pine St Unit 811
- 70 Pine St Unit 808
- 70 Pine St Unit 3704
- 70 Pine St Unit 5005
- 70 Pine St Unit 1123
- 70 Pine St Unit 4602
- 70 Pine St Unit 2805
- 70 Pine St Unit 710
- 70 Pine St Unit 902
- 70 Pine St Unit PH-5801
