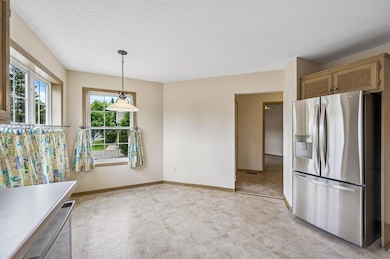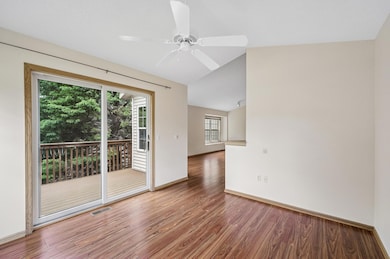
164 Wedgewood Dr Saint Paul, MN 55115
Estimated payment $3,142/month
Highlights
- Family Room with Fireplace
- Game Room
- The kitchen features windows
- O.H. Anderson Elementary School Rated A
- Stainless Steel Appliances
- 5-minute walk to Wedgewood Park
About This Home
Welcome to this beautifully maintained corner unit townhome in the heart of Mahtomedi, where comfort, convenience, and community come together. This sun filled home offers all main floor living essentials, plus a large lookout lower level, perfect for entertaining or extra living space. You'll love the spacious layout with room to spread out, yet perfectly manageable. Take advantage of the cozy fireplaces for those chilly Minnesota evenings or enjoy time in the bright 4-season porch and sunny composite deck overlooking greenspace. The versatile lower level is ideal for a second family room, home office, or guest area. Recent updates include: new roof (3 years), flooring, paint, furnace & AC (4 years), fridge, stove, dishwasher (1 year) With walking & biking paths right outside your front door you won't be far away from nature. This prime Mahtomedi location is close to both downtown Mahtomedi & White Bear Lake, where you'll find charming shops & restaurants that make you feel like you're in a small town, yet so close to all the action. Whether you're downsizing, seeking low maintenance living, or simply want a welcoming space in a top-notch location, this home checks all the boxes. Don’t miss out on this rare Mahtomedi gem!
Open House Schedule
-
Saturday, July 26, 202510:00 to 11:30 am7/26/2025 10:00:00 AM +00:007/26/2025 11:30:00 AM +00:00Add to Calendar
Townhouse Details
Home Type
- Townhome
Est. Annual Taxes
- $4,282
Year Built
- Built in 1997
Lot Details
- 2,875 Sq Ft Lot
- Lot Dimensions are 36x80
HOA Fees
- $320 Monthly HOA Fees
Parking
- 2 Car Attached Garage
- Garage Door Opener
Interior Spaces
- 1-Story Property
- Family Room with Fireplace
- 2 Fireplaces
- Living Room with Fireplace
- Game Room
Kitchen
- Range
- Microwave
- Dishwasher
- Stainless Steel Appliances
- Disposal
- The kitchen features windows
Bedrooms and Bathrooms
- 3 Bedrooms
Laundry
- Dryer
- Washer
Finished Basement
- Sump Pump
- Drain
- Basement Storage
- Basement Window Egress
Eco-Friendly Details
- Air Exchanger
Utilities
- Forced Air Heating and Cooling System
- 100 Amp Service
Community Details
- Association fees include maintenance structure, hazard insurance, lawn care, ground maintenance, professional mgmt, trash, snow removal
- Keller Properties Association, Phone Number (651) 777-0120
- Deer Ridge Twnhms Subdivision
Listing and Financial Details
- Assessor Parcel Number 3103021210111
Map
Home Values in the Area
Average Home Value in this Area
Tax History
| Year | Tax Paid | Tax Assessment Tax Assessment Total Assessment is a certain percentage of the fair market value that is determined by local assessors to be the total taxable value of land and additions on the property. | Land | Improvement |
|---|---|---|---|---|
| 2024 | $4,282 | $399,400 | $100,000 | $299,400 |
| 2023 | $4,282 | $403,100 | $120,000 | $283,100 |
| 2022 | $4,198 | $394,500 | $129,300 | $265,200 |
| 2021 | $4,408 | $328,700 | $110,000 | $218,700 |
| 2020 | $4,328 | $355,200 | $140,000 | $215,200 |
| 2019 | $4,272 | $344,800 | $125,000 | $219,800 |
| 2018 | $3,390 | $324,600 | $125,000 | $199,600 |
| 2017 | $3,040 | $277,500 | $94,000 | $183,500 |
| 2016 | $3,184 | $238,800 | $76,200 | $162,600 |
| 2015 | $3,092 | $219,200 | $55,700 | $163,500 |
| 2013 | -- | $205,200 | $48,000 | $157,200 |
Property History
| Date | Event | Price | Change | Sq Ft Price |
|---|---|---|---|---|
| 07/10/2025 07/10/25 | Price Changed | $445,000 | -2.2% | $183 / Sq Ft |
| 06/12/2025 06/12/25 | For Sale | $455,000 | -- | $187 / Sq Ft |
Purchase History
| Date | Type | Sale Price | Title Company |
|---|---|---|---|
| Warranty Deed | $205,068 | -- |
Mortgage History
| Date | Status | Loan Amount | Loan Type |
|---|---|---|---|
| Open | $100,000 | Unknown | |
| Closed | $101,000 | New Conventional | |
| Closed | $96,000 | New Conventional |
Similar Homes in Saint Paul, MN
Source: NorthstarMLS
MLS Number: 6731212
APN: 31-030-21-21-0111
- 864 Woodland Ct
- 13 Echo Lake Blvd
- 285 Old Wildwood Rd
- 3532 Rolling View Dr
- 305 Old Wildwood Rd
- 356 James Ct
- 2721 Mayfair Ct
- 656 Mina Ct
- XXXX Glen Oaks Ave
- 2649 Riviera Dr S
- 933 Ledgestone Dr
- 2671 Sumac Ridge
- 256 Windsor Ln
- 2515 Jansen Ave
- 2501 Jansen Ave
- 2608 Sumac Ridge
- 3891 E Century Ave N
- 2531 Mayfair Ave
- 2628 Sumac Ct
- 2589 Sumac Ridge
- 830 Wildwood Rd
- 2637 Riviera Ct
- 3637 Bellaire Ave Unit 204
- 3637 Bellaire Ave Unit 206
- 5680 Hadley Ave N
- 4020 Bellaire Ave
- 60 Grove St
- 2241 Randy Ave
- 115 East Ave
- 3185 Karth Rd
- 6048 Upper 51st St N
- 2095 Dotte Dr
- 3100 Ariel St N
- 4008 White Bear Ave N Unit White Bear Suite
- 3675 Highland Ave
- 1793 Cheri Ct
- 1880 Birch St
- 1801-1821 Cedar Ave
- 3533 Willow Ave
- 1820 Birch St






