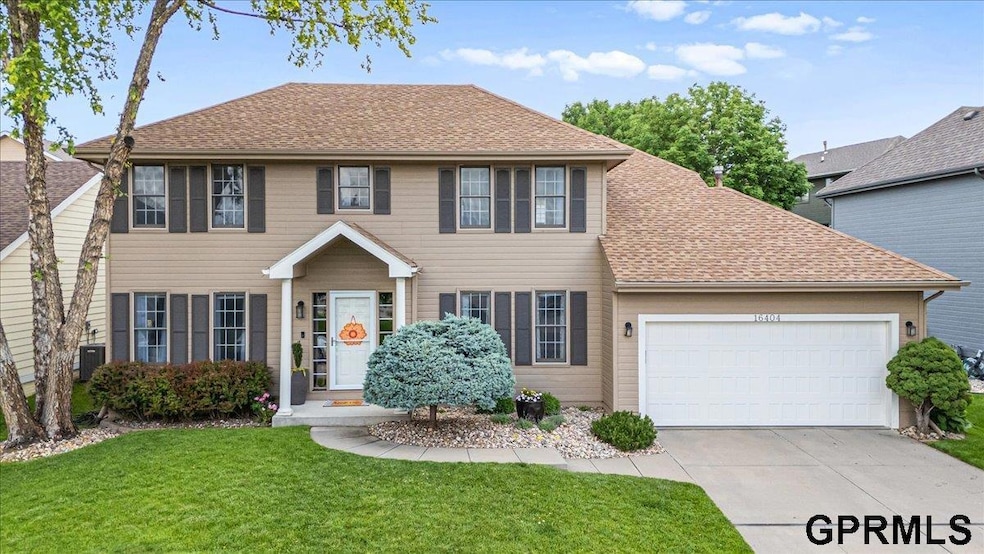
Estimated payment $2,702/month
Highlights
- Wood Flooring
- 1 Fireplace
- Porch
- Black Elk Elementary School Rated A-
- No HOA
- 2 Car Attached Garage
About This Home
Welcome to this beautifully maintained 2-story home in sought-after Vintage Oaks! Featuring 4 spacious bedrooms, 3 bathrooms, and an oversized 2-car garage, this home offers the perfect mix of comfort and function. Enjoy wood floors in the kitchen and a layout ideal for both entertaining and everyday life. Located in the Millard School District, it’s perfect for families. The fully fenced backyard with no direct neighbors offers privacy and space for kids, pets, or summer relaxation. A sprinkler system makes lawn care easy. Need more room? The additional 800 sq. ft. of finished basement is ideal for a home office, gym, theater, or playroom. Conveniently located near parks, shopping, and walking trails, this home has it all. Don’t miss out—schedule your private showing today!
Home Details
Home Type
- Single Family
Est. Annual Taxes
- $6,148
Year Built
- Built in 2000
Lot Details
- 7,168 Sq Ft Lot
- Lot Dimensions are 64 x 112
- Chain Link Fence
Parking
- 2 Car Attached Garage
Home Design
- Composition Roof
- Concrete Perimeter Foundation
Interior Spaces
- 2-Story Property
- 1 Fireplace
- Finished Basement
Kitchen
- Oven or Range
- Dishwasher
Flooring
- Wood
- Carpet
- Vinyl
Bedrooms and Bathrooms
- 4 Bedrooms
Outdoor Features
- Patio
- Porch
Schools
- Black Elk Elementary School
- Beadle Middle School
- Millard West High School
Utilities
- Forced Air Heating and Cooling System
Community Details
- No Home Owners Association
- Vintage Oaks Subdivision
Listing and Financial Details
- Assessor Parcel Number 2401970852
Map
Home Values in the Area
Average Home Value in this Area
Tax History
| Year | Tax Paid | Tax Assessment Tax Assessment Total Assessment is a certain percentage of the fair market value that is determined by local assessors to be the total taxable value of land and additions on the property. | Land | Improvement |
|---|---|---|---|---|
| 2023 | $6,004 | $301,600 | $35,600 | $266,000 |
| 2022 | $6,374 | $301,600 | $35,600 | $266,000 |
| 2021 | $5,618 | $267,200 | $35,600 | $231,600 |
| 2020 | $5,052 | $238,300 | $35,600 | $202,700 |
| 2019 | $5,068 | $238,300 | $35,600 | $202,700 |
| 2018 | $4,448 | $206,300 | $35,600 | $170,700 |
| 2017 | $3,937 | $206,300 | $35,600 | $170,700 |
| 2016 | $3,937 | $185,300 | $26,800 | $158,500 |
| 2015 | $4,149 | $173,100 | $25,000 | $148,100 |
| 2014 | $4,149 | $173,100 | $25,000 | $148,100 |
Property History
| Date | Event | Price | Change | Sq Ft Price |
|---|---|---|---|---|
| 07/14/2025 07/14/25 | Pending | -- | -- | -- |
| 07/10/2025 07/10/25 | For Sale | $399,900 | -- | $129 / Sq Ft |
Purchase History
| Date | Type | Sale Price | Title Company |
|---|---|---|---|
| Interfamily Deed Transfer | -- | None Available |
Mortgage History
| Date | Status | Loan Amount | Loan Type |
|---|---|---|---|
| Closed | $30,000 | Future Advance Clause Open End Mortgage | |
| Closed | $172,900 | New Conventional | |
| Closed | $160,000 | Unknown | |
| Closed | $158,500 | Unknown |
Similar Homes in the area
Source: Great Plains Regional MLS
MLS Number: 22519009
APN: 0197-0852-24
- 16315 Polk St
- 6905 S 164th St
- 16107 Adams St
- 16108 Adams St
- 16709 Washington St
- 16367 Y St
- 16113 Josephine St
- 6024 S 166th Cir
- 6007 S 166th Ave
- 16130 Timberlane Dr
- 15705 Emiline St
- 17217 Polk Cir
- 16026 Timberlane Dr
- 6411 S 172nd Ave
- 17027 Cinnamon Cir
- 7216 S 170th St
- 5714 S 161st St
- 5801 S 167th Ave
- 7303 S 171st St
- 16135 Redwood St






