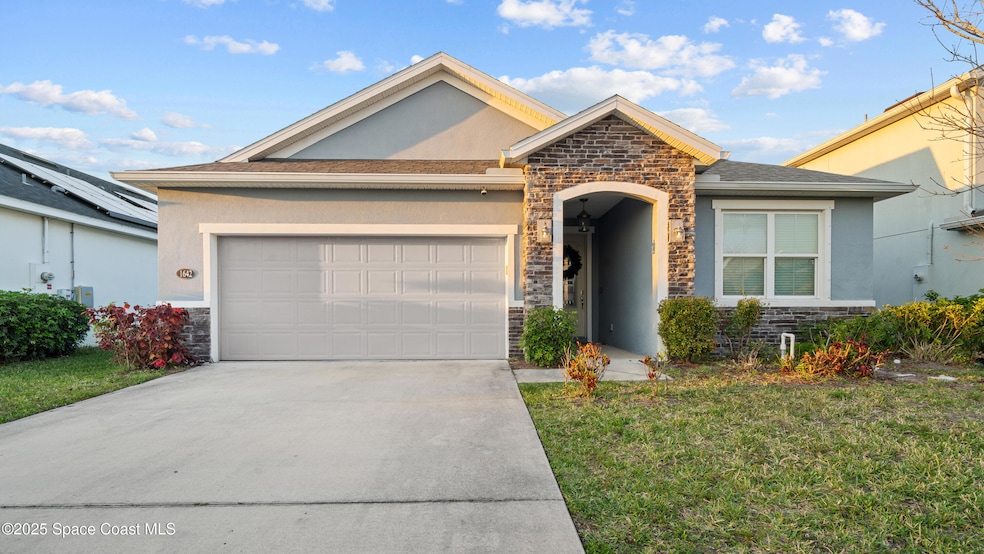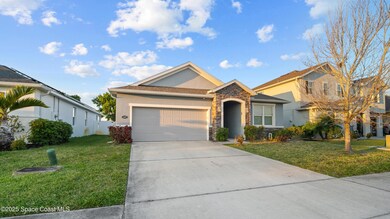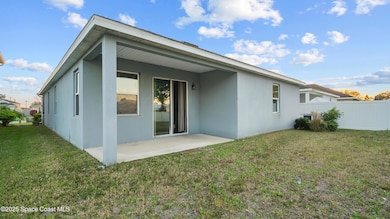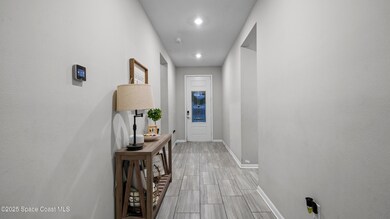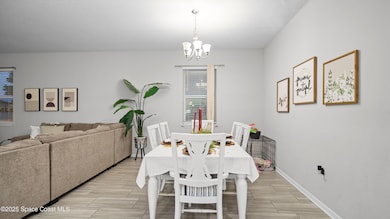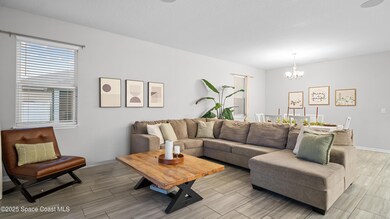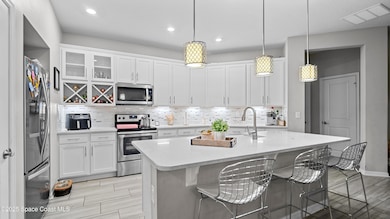
1642 Orsi Place Melbourne, FL 32904
Estimated payment $2,993/month
Highlights
- Pond View
- Open Floorplan
- High Impact Windows
- Melbourne Senior High School Rated A-
- Cul-De-Sac
- Built-In Features
About This Home
Welcome to your ideal home! This exceptional 4-bedroom, 2-bathroom residence is strategically located near vibrant shopping centers and offers effortless access to I-95, providing unparalleled convenience. The modern kitchen features luxurious quartz countertops and a custom-built wine rack, perfect for culinary enthusiasts. The spacious master suite includes a walk-in shower and a bespoke master closet, offering a private retreat. Throughout the home, enjoy the elegance of wood-like tiled floor, no carpet and immerse yourself in rich sound with custom-installed ceiling speakers. Notably, the roof will be replaced before closing, ensuring peace of mind for the new homeowner. Additionally, you'll be just a short 15-minute drive from the pristine beaches of Indialantic and Melbourne Beach, allowing you to enjoy coastal living at its finest. The seller is highly motivated, presenting a unique opportunity to make this meticulously designed haven your own!
Home Details
Home Type
- Single Family
Est. Annual Taxes
- $4,643
Year Built
- Built in 2018
Lot Details
- 6,098 Sq Ft Lot
- Cul-De-Sac
- South Facing Home
- Front and Back Yard Sprinklers
HOA Fees
- $63 Monthly HOA Fees
Parking
- 2 Car Garage
- Garage Door Opener
Home Design
- Block Exterior
- Stucco
Interior Spaces
- 1,983 Sq Ft Home
- 1-Story Property
- Open Floorplan
- Built-In Features
- Ceiling Fan
- Tile Flooring
- Pond Views
- Attic Fan
- High Impact Windows
Kitchen
- Electric Oven
- Electric Cooktop
- Microwave
- Dishwasher
- Kitchen Island
- Disposal
Bedrooms and Bathrooms
- 4 Bedrooms
- Walk-In Closet
- 2 Full Bathrooms
- Jetted Tub and Shower Combination in Primary Bathroom
Laundry
- Laundry in unit
- Dryer
- Washer
Schools
- Riviera Elementary School
- Stone Middle School
- Melbourne High School
Utilities
- Central Heating and Cooling System
- High-Efficiency Water Heater
Community Details
- Artemis Lifestyles Services Association, Phone Number (407) 705-2190
- Cypress Landings Phase 1 Subdivision
Listing and Financial Details
- Assessor Parcel Number 28-37-20-Wt-00000.0-0137.00
Map
Home Values in the Area
Average Home Value in this Area
Tax History
| Year | Tax Paid | Tax Assessment Tax Assessment Total Assessment is a certain percentage of the fair market value that is determined by local assessors to be the total taxable value of land and additions on the property. | Land | Improvement |
|---|---|---|---|---|
| 2023 | $4,760 | $359,490 | $0 | $0 |
| 2022 | $4,178 | $324,740 | $0 | $0 |
| 2021 | $3,900 | $248,500 | $60,000 | $188,500 |
| 2020 | $3,787 | $238,800 | $60,000 | $178,800 |
| 2019 | $3,757 | $229,150 | $55,000 | $174,150 |
| 2018 | $291 | $15,000 | $15,000 | $0 |
Property History
| Date | Event | Price | Change | Sq Ft Price |
|---|---|---|---|---|
| 01/30/2025 01/30/25 | For Sale | $459,000 | -- | $231 / Sq Ft |
Purchase History
| Date | Type | Sale Price | Title Company |
|---|---|---|---|
| Special Warranty Deed | $291,428 | First American Title Insuran |
Mortgage History
| Date | Status | Loan Amount | Loan Type |
|---|---|---|---|
| Open | $24,373 | FHA | |
| Open | $42,920 | FHA | |
| Closed | $26,379 | FHA | |
| Open | $286,149 | FHA |
Similar Homes in Melbourne, FL
Source: Space Coast MLS (Space Coast Association of REALTORS®)
MLS Number: 1034499
APN: 28-37-20-WT-00000.0-0137.00
- 1496 Potenza Dr
- 1787 Attilburgh Blvd
- 1757 Attilburgh Blvd
- 2057 Attilburgh Blvd
- 2097 Attilburgh Blvd
- 1409 Corbett Ln
- 2121 Royal Dr Unit 37
- 1067 Osborne Ct
- 2248 Attilburgh Blvd
- 3872 Joslin Way
- 3901 Joslin Way
- 1545 Litchfield Dr
- 1546 Litchfield Dr
- 3841 Joslin Way
- 933 Sonesta Ave NE Unit 208
- 1448 Attilburgh Blvd
- 2289 Parkland Dr Unit 244
- 2317 Bent Pine Dr
- 2281 Parkland Dr Unit 242
- 2233 Lakes of Melbourne Dr
- 1611 Orsi Place
- 4450 Hollywood Blvd
- 925 Potenza Dr
- 1116 Potenza Dr
- 4550 Explorer Dr
- 4152 Merrillville Dr
- 918 Aventine Dr
- 1530 Corbett Ln
- 2267 Attilburgh Blvd
- 1576 Litchfield Dr
- 1487 Attilburgh Blvd
- 4258 Trovita Cir
- 4540 Amore Ln
- 909 Sonesta Ave NE Unit 202
- 963 Sonesta Ave NE Unit 103
- 3085 Cerulean Ct
- 987 Sonesta Ave NE Unit 108
- 1040 Venetian Dr Unit 203
- 1030 Venetian Dr Unit 103
- 1035 Venetian Dr Unit 203
