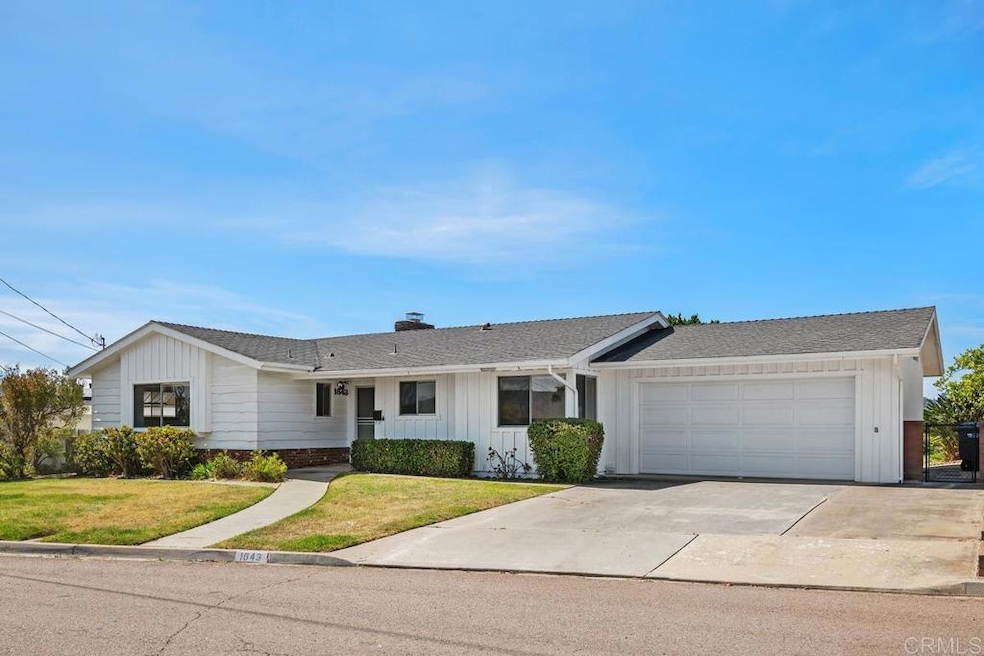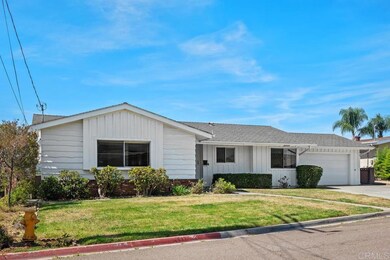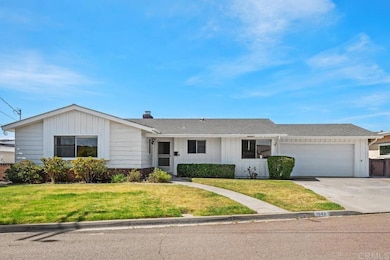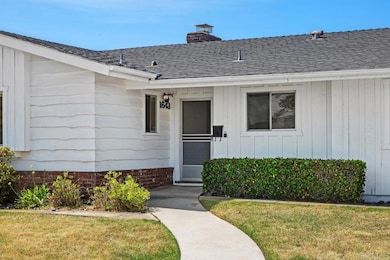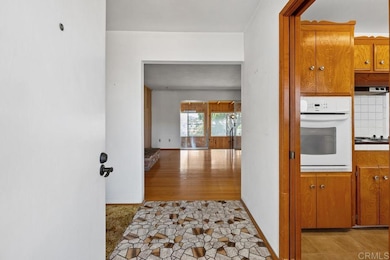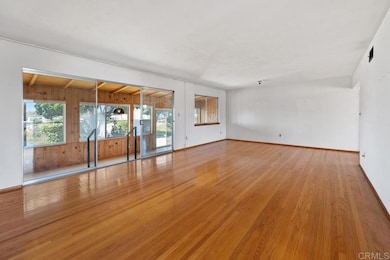
1643 Galway Place El Cajon, CA 92020
Fletcher Hills NeighborhoodEstimated payment $5,011/month
Highlights
- Primary Bedroom Suite
- Canyon View
- No HOA
- West Hills High School Rated A
- Lawn
- 2 Car Attached Garage
About This Home
A relic of simpler times, this 1962 Fletcher Hills gem is ready for a new adventure! Bring your vision and prepare to fall in love with the limitless potential. This single-level 3 bedroom, 2 bathroom home boasts 1,577 sqft of living space set on a spacious 10,800 sqft lot. Situated on a quiet cul-de-sac, this charming property offers a functional floor plan and plenty of natural light throughout. The backyard showcases expansive views, making it the ideal setting to create your dream outdoor living space. Whether you’re looking to renovate, modernize, or restore its original charm, this is a rare opportunity to bring your vision to life in a fantastic location close to schools, parks, shopping, and freeways. Don’t miss your chance to unlock the possibilities and make this home your own!
Listing Agent
Nancarrow Realty Group Brokerage Email: margauxburdick@gmail.com License #02161838 Listed on: 07/10/2025
Home Details
Home Type
- Single Family
Est. Annual Taxes
- $4,369
Year Built
- Built in 1962
Lot Details
- 10,800 Sq Ft Lot
- Landscaped
- Lawn
- Back Yard
- Property is zoned R-1:Single Fam-Res
Parking
- 2 Car Attached Garage
- 2 Open Parking Spaces
Property Views
- Canyon
- Hills
Interior Spaces
- 1,577 Sq Ft Home
- 1-Story Property
- Entryway
- Living Room with Fireplace
Bedrooms and Bathrooms
- 3 Bedrooms
- Primary Bedroom Suite
- 2 Full Bathrooms
Laundry
- Laundry Room
- Laundry in Garage
Schools
- Fletcher Hills Elementary School
- Parkway Middle School
- West Hills High School
Utilities
- No Heating
Listing and Financial Details
- Tax Tract Number 3006
- Assessor Parcel Number 4816000800
Community Details
Overview
- No Home Owners Association
- Mountainous Community
Recreation
- Bike Trail
Map
Home Values in the Area
Average Home Value in this Area
Tax History
| Year | Tax Paid | Tax Assessment Tax Assessment Total Assessment is a certain percentage of the fair market value that is determined by local assessors to be the total taxable value of land and additions on the property. | Land | Improvement |
|---|---|---|---|---|
| 2024 | $4,369 | $301,544 | $125,531 | $176,013 |
| 2023 | $5,322 | $295,632 | $123,070 | $172,562 |
| 2022 | $5,102 | $289,836 | $120,657 | $169,179 |
| 2021 | $4,335 | $284,154 | $118,292 | $165,862 |
| 2020 | $3,766 | $281,242 | $117,080 | $164,162 |
| 2019 | $3,152 | $275,729 | $114,785 | $160,944 |
| 2018 | $3,086 | $270,324 | $112,535 | $157,789 |
| 2017 | $30 | $265,025 | $110,329 | $154,696 |
| 2016 | $2,939 | $259,829 | $108,166 | $151,663 |
| 2015 | $2,918 | $255,927 | $106,542 | $149,385 |
| 2014 | $2,859 | $250,914 | $104,455 | $146,459 |
Property History
| Date | Event | Price | Change | Sq Ft Price |
|---|---|---|---|---|
| 07/10/2025 07/10/25 | For Sale | $839,000 | -- | $532 / Sq Ft |
Purchase History
| Date | Type | Sale Price | Title Company |
|---|---|---|---|
| Deed | $112,500 | -- |
Mortgage History
| Date | Status | Loan Amount | Loan Type |
|---|---|---|---|
| Previous Owner | $100,000 | Credit Line Revolving |
Similar Homes in El Cajon, CA
Source: California Regional Multiple Listing Service (CRMLS)
MLS Number: NDP2506784
APN: 481-600-08
- 494 Goulburn Ct
- 1673 Hillsmont Dr
- 1046 Finch St
- 1076 Grouse St
- 874 Hacienda Dr
- 346 El Monte Rd
- 1894 Wedgemere Rd
- 417 N Pierce St
- 1181 Yerba Verde Dr
- 2015 Wedgemere Rd
- 1280 W Main St Unit 42
- 1280 W Main St Unit 6
- 700 Wakefield Ct
- 2394 Dryden Rd
- 6288 Broadmoor Dr
- 328 S Travelodge Dr
- 1308 Hacienda Dr
- 364 Travelodge Dr
- 1605 Swallow Dr
- 282 Garfield Ave
- 1210-1250 Petree St
- 1110 Petree St
- 215 Millar Ave
- 505 W Madison Ave
- 440 Chambers St
- 150 Chambers St
- 2700 Chatham St
- 314 Wisconsin Ave
- 234 W Park Ave
- 9071 Dallas St
- 6575 Jaffe Ct
- 9213 Earl St
- 5810 Amaya Dr
- 7073 Mewall Dr
- 5648 Amaya Dr
- 8733 Lake Murray Blvd Unit 8
- 5711 Water St
- 466 W Washington Ave
- 9279 Lake Murray Blvd Unit B
- 549 Graves Ave
