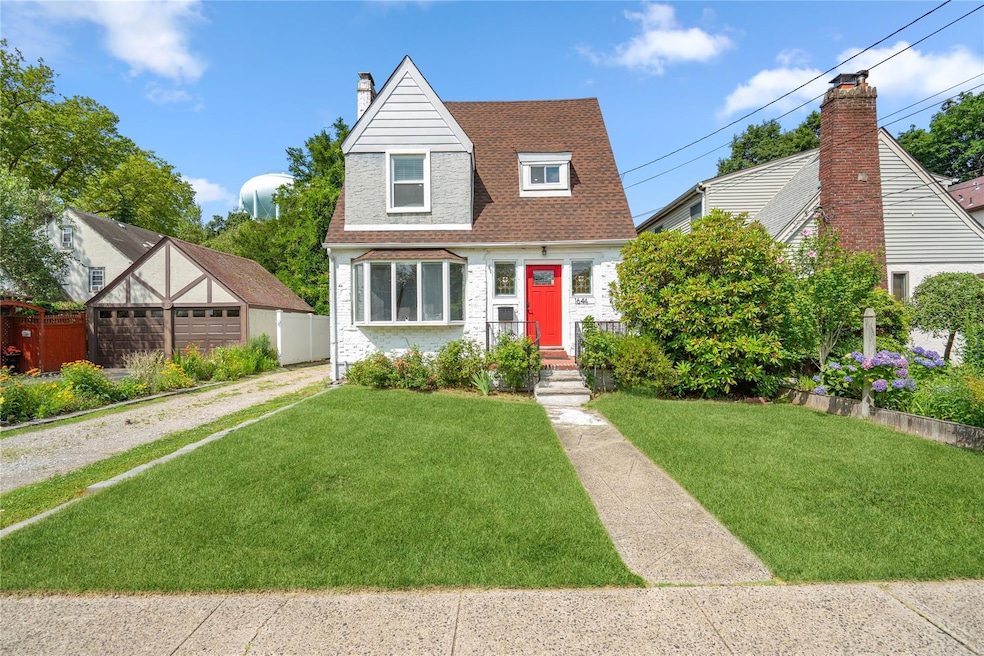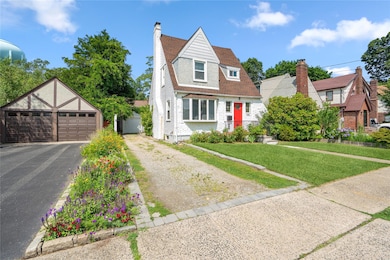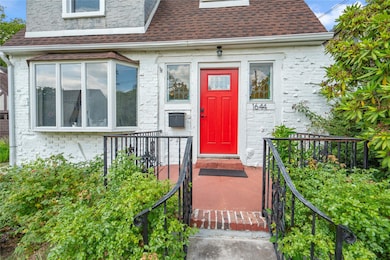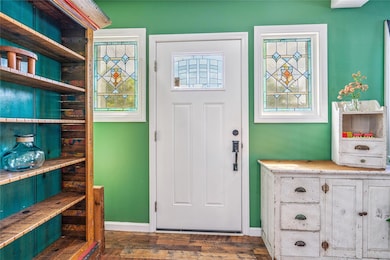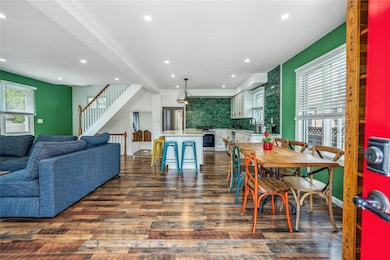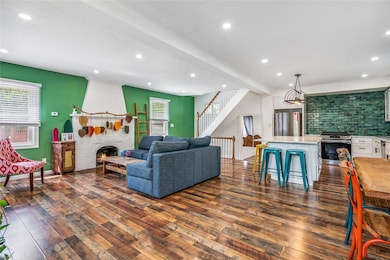
1644 Kenneth Ave North Baldwin, NY 11510
Baldwin NeighborhoodEstimated payment $4,467/month
Highlights
- Eat-In Gourmet Kitchen
- Colonial Architecture
- Wood Flooring
- Baldwin Senior High School Rated A-
- Cathedral Ceiling
- Main Floor Bedroom
About This Home
Fully Renovated Open Concept Colonial on a quiet, tree-lined block!
This beautiful home has been completely gutted to the studs and thoughtfully redesigned, featuring updated insulation, new wiring, sheetrock, LED lighting, newer forced hot air and central air systems, and an updated roof. Beautiful stain glass windows by entrance of home.
The stunning kitchen showcases classic white shaker cabinets, stainless steel appliances, and a spacious island perfect for entertaining or meal prep. The versatile dining area easily adapts to suit your lifestyle.
A large, open-concept living room with a charming wood-burning fireplace provides a warm, inviting space to relax and gather, offering great sight lines for hosting large parties or keeping an eye on company. An additional den on the first floor can serve as a third bedroom or a perfect home office.
Upstairs, you’ll find two generously sized bedrooms with large closets (walls and doors will be restored prior to closing). A large attic offers the potential to be converted into a walk-up space for additional storage.
The full basement features tile flooring, abundant closet space, and a large laundry area — ideal for extra living space, a recreation room, or storage.
Outside, enjoy a detached garage, a long driveway, and a nicely sized yard perfect for entertaining, gardening, or play.
A must-see home — just move in and enjoy!
Listing Agent
Douglas Elliman Real Estate Brokerage Phone: 516-795-3456 License #40HA1082197 Listed on: 07/10/2025

Home Details
Home Type
- Single Family
Est. Annual Taxes
- $12,490
Year Built
- Built in 1930
Lot Details
- 4,000 Sq Ft Lot
Parking
- 1 Car Garage
- Driveway
- On-Street Parking
Home Design
- Colonial Architecture
- Frame Construction
Interior Spaces
- 1,304 Sq Ft Home
- Built-In Features
- Cathedral Ceiling
- Recessed Lighting
- Living Room with Fireplace
- Formal Dining Room
- Storage
- Finished Basement
- Basement Storage
Kitchen
- Eat-In Gourmet Kitchen
- Breakfast Bar
- Convection Oven
- Dishwasher
- Stainless Steel Appliances
- Kitchen Island
Flooring
- Wood
- Tile
- Vinyl
Bedrooms and Bathrooms
- 2 Bedrooms
- Main Floor Bedroom
- Walk-In Closet
- 2 Full Bathrooms
Laundry
- Dryer
- Washer
Schools
- Plaza Elementary School
- Baldwin Middle School
- Baldwin Senior High School
Utilities
- Forced Air Heating and Cooling System
- Heating System Uses Natural Gas
Listing and Financial Details
- Assessor Parcel Number 2089-36-388-00-0017-0
Map
Home Values in the Area
Average Home Value in this Area
Tax History
| Year | Tax Paid | Tax Assessment Tax Assessment Total Assessment is a certain percentage of the fair market value that is determined by local assessors to be the total taxable value of land and additions on the property. | Land | Improvement |
|---|---|---|---|---|
| 2025 | $3,218 | $405 | $132 | $273 |
| 2024 | $3,218 | $405 | $132 | $273 |
| 2023 | $12,148 | $405 | $132 | $273 |
| 2022 | $12,148 | $405 | $132 | $273 |
| 2021 | $16,936 | $393 | $128 | $265 |
| 2020 | $12,630 | $646 | $493 | $153 |
| 2019 | $3,348 | $646 | $493 | $153 |
| 2018 | $3,241 | $646 | $0 | $0 |
| 2017 | $7,776 | $646 | $493 | $153 |
| 2016 | $10,889 | $646 | $493 | $153 |
| 2015 | $2,955 | $646 | $493 | $153 |
| 2014 | $2,955 | $646 | $493 | $153 |
| 2013 | $2,767 | $646 | $493 | $153 |
Property History
| Date | Event | Price | Change | Sq Ft Price |
|---|---|---|---|---|
| 07/10/2025 07/10/25 | For Sale | $619,000 | +60.8% | $475 / Sq Ft |
| 10/15/2021 10/15/21 | Sold | $385,000 | -14.3% | $341 / Sq Ft |
| 06/15/2021 06/15/21 | Pending | -- | -- | -- |
| 05/21/2021 05/21/21 | For Sale | $449,000 | +16.6% | $398 / Sq Ft |
| 02/19/2021 02/19/21 | Off Market | $385,000 | -- | -- |
| 02/19/2021 02/19/21 | For Sale | $449,000 | +16.6% | $398 / Sq Ft |
| 11/12/2020 11/12/20 | Off Market | $385,000 | -- | -- |
| 11/10/2020 11/10/20 | For Sale | $449,000 | +57.5% | $398 / Sq Ft |
| 10/21/2019 10/21/19 | Sold | $285,000 | +4.4% | $253 / Sq Ft |
| 09/23/2019 09/23/19 | Pending | -- | -- | -- |
| 07/24/2019 07/24/19 | For Sale | $272,900 | -- | $242 / Sq Ft |
Purchase History
| Date | Type | Sale Price | Title Company |
|---|---|---|---|
| Bargain Sale Deed | $385,000 | Judicial Title | |
| Bargain Sale Deed | $385,000 | Judicial Title | |
| Special Warranty Deed | $285,000 | Fidelity National Title | |
| Special Warranty Deed | $285,000 | Fidelity National Title | |
| Foreclosure Deed | $675,394 | None Available | |
| Foreclosure Deed | $675,394 | None Available | |
| Deed | $385,000 | -- | |
| Deed | $385,000 | -- |
Mortgage History
| Date | Status | Loan Amount | Loan Type |
|---|---|---|---|
| Open | $97,500 | Commercial | |
| Closed | $97,500 | Commercial | |
| Previous Owner | $346,500 | Commercial |
Similar Homes in the area
Source: OneKey® MLS
MLS Number: 886152
APN: 2089-36-388-00-0017-0
- 14 Russell St
- 566 Stowe Ave
- 1642 Wales Ave
- 485 S Wood Rd
- 1515 Kenneth Ave
- 39 Searing St
- 51 Wales Ave
- 1874 Rockville Dr
- 6 Blenheim Ct
- 100 Marlborough Ct
- 1869 Harte St
- 1905 Bryant Place
- 1875 Harte St
- 1600 Grand Ave Unit T2
- 1477 Wales Ave
- 1690 Grand Ave Unit A16
- 1690 Grand Ave Unit B14
- 1427 Dartmouth St
- 14 Dover Ct
- 70 Whitehall Rd
- 619 Brooklyn Ave Unit 619 Brooklyn Ave
- 2108 Grand Ave
- 1 Jefferson Ave Unit E10
- 28 Jefferson Ave Unit 2
- 700 School Dr Unit 2
- 565 Merrick Rd
- 21 Lee Ave Unit 1st Fl
- 121 Craig Ave
- 1051 Hempstead Ave
- 471 Merrick Rd Unit 1K
- 22 N Forest Ave Unit 1B
- 2462 Oceanside Rd Unit 1
- 2498 Rockville Centre Pkwy
- 25 Milford Place
- 91 Lincoln Place
- 45 Grand Ave Unit B 7
- 12 N Marion Place
- 39 Grand Ave Unit 1
- 25 Hillside Ave Unit 1
- 28 Saint Marks Ave
