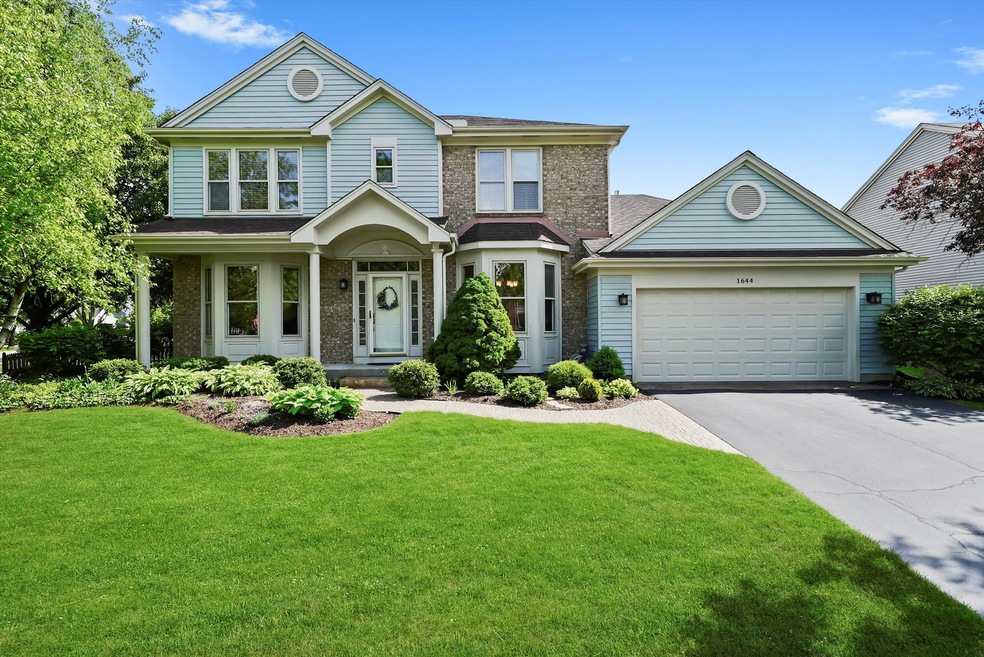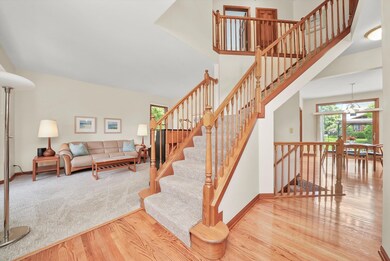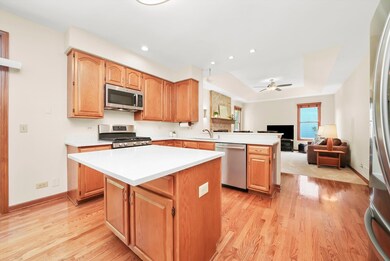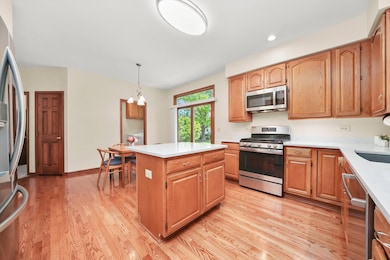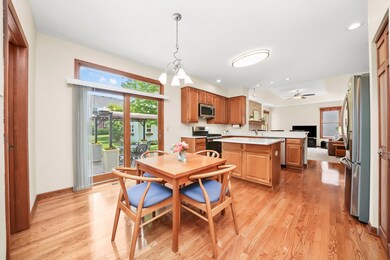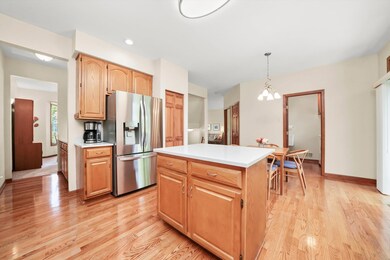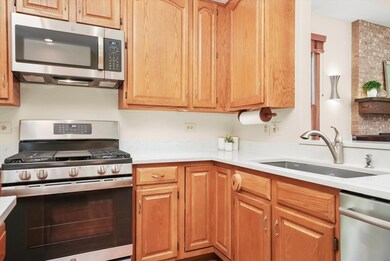
1644 Lilac Dr Unit 6 Crystal Lake, IL 60014
Estimated payment $3,277/month
Highlights
- Landscaped Professionally
- Community Lake
- Traditional Architecture
- Woods Creek Elementary School Rated A-
- Property is near a park
- Wood Flooring
About This Home
Welcome to this beautifully maintained home on a spacious 1/3-acre corner lot in a highly sought-after Crystal Lake location-just minutes from Woods Creek and Glacier Ridge Schools, shopping, dining, and the beach! Inside, you'll find a bright and versatile layout featuring stylish quartz countertops, a center island with breakfast bar, newer stainless steel appliances (2020/2021), and a separate butler's pantry that connects seamlessly to the large dining room. The inviting family room offers a cozy gas fireplace (2021), tray ceiling, and open sightlines to the kitchen-perfect for everyday living or entertaining. A flexible main-floor room provides great options as a home office, den, or fifth bedroom. Upstairs, the fully remodeled primary en-suite is as functional as it is beautiful, with three additional bedrooms and a full hall bath completing the second level. The full basement offers plenty of storage or potential for future living space. Step outside to your private fenced-in yard with lush landscaping, a rebuilt brick paver patio and stairs (2023), and a charming pergola-ideal for relaxing or entertaining. A large shed provides extra space for storage or hobbies. Recent upgrades include a newer roof (2012), HVAC (2021), washer/dryer (2020), and exterior paint (2024). Thoughtfully updated and move-in ready, this home checks all the boxes for comfort, style, and location!
Home Details
Home Type
- Single Family
Est. Annual Taxes
- $9,659
Year Built
- Built in 1992
Lot Details
- 0.3 Acre Lot
- Lot Dimensions are 87x121x127x124
- Fenced
- Landscaped Professionally
- Corner Lot
- Paved or Partially Paved Lot
HOA Fees
- $4 Monthly HOA Fees
Parking
- 2 Car Garage
- Driveway
- Parking Included in Price
Home Design
- Traditional Architecture
- Brick Exterior Construction
- Asphalt Roof
- Concrete Perimeter Foundation
Interior Spaces
- 2,421 Sq Ft Home
- 2-Story Property
- Ceiling Fan
- Gas Log Fireplace
- Shades
- Bay Window
- Family Room with Fireplace
- Living Room
- Formal Dining Room
- Den
- Unfinished Attic
- Carbon Monoxide Detectors
Kitchen
- Breakfast Bar
- Range
- Microwave
- Dishwasher
- Stainless Steel Appliances
Flooring
- Wood
- Carpet
Bedrooms and Bathrooms
- 5 Bedrooms
- 5 Potential Bedrooms
- Main Floor Bedroom
- Walk-In Closet
- Dual Sinks
- Soaking Tub
- Separate Shower
Laundry
- Laundry Room
- Dryer
- Washer
Basement
- Basement Fills Entire Space Under The House
- Sump Pump
Outdoor Features
- Patio
- Shed
Location
- Property is near a park
Schools
- Woods Creek Elementary School
- Lundahl Middle School
- Crystal Lake South High School
Utilities
- Forced Air Heating and Cooling System
- Heating System Uses Natural Gas
Community Details
- Westward 360 Association, Phone Number (773) 572-0880
- Woodscreek Subdivision, Abbington Floorplan
- Property managed by Woodscreek Westward 360
- Community Lake
Listing and Financial Details
- Senior Tax Exemptions
- Homeowner Tax Exemptions
Map
Home Values in the Area
Average Home Value in this Area
Tax History
| Year | Tax Paid | Tax Assessment Tax Assessment Total Assessment is a certain percentage of the fair market value that is determined by local assessors to be the total taxable value of land and additions on the property. | Land | Improvement |
|---|---|---|---|---|
| 2024 | $9,659 | $131,204 | $11,180 | $120,024 |
| 2023 | $9,287 | $117,862 | $10,043 | $107,819 |
| 2022 | $9,035 | $107,323 | $9,145 | $98,178 |
| 2021 | $8,619 | $101,077 | $8,613 | $92,464 |
| 2020 | $8,952 | $98,381 | $8,383 | $89,998 |
| 2019 | $8,844 | $95,869 | $8,169 | $87,700 |
| 2018 | $9,253 | $97,729 | $9,193 | $88,536 |
| 2017 | $9,212 | $92,102 | $8,664 | $83,438 |
| 2016 | $9,112 | $87,566 | $8,237 | $79,329 |
| 2013 | -- | $79,828 | $15,280 | $64,548 |
Property History
| Date | Event | Price | Change | Sq Ft Price |
|---|---|---|---|---|
| 05/31/2025 05/31/25 | Pending | -- | -- | -- |
| 05/29/2025 05/29/25 | For Sale | $465,000 | +47.2% | $192 / Sq Ft |
| 08/10/2020 08/10/20 | Sold | $316,000 | +2.3% | $134 / Sq Ft |
| 06/15/2020 06/15/20 | Pending | -- | -- | -- |
| 06/13/2020 06/13/20 | For Sale | $309,000 | -- | $131 / Sq Ft |
Purchase History
| Date | Type | Sale Price | Title Company |
|---|---|---|---|
| Warranty Deed | $316,000 | First American Title | |
| Interfamily Deed Transfer | -- | None Available | |
| Warranty Deed | $252,000 | Heritage Title Company | |
| Interfamily Deed Transfer | -- | Citywide Title Corp |
Mortgage History
| Date | Status | Loan Amount | Loan Type |
|---|---|---|---|
| Previous Owner | -- | No Value Available | |
| Previous Owner | $171,000 | New Conventional | |
| Previous Owner | $212,000 | New Conventional | |
| Previous Owner | $100,000 | Credit Line Revolving | |
| Previous Owner | $199,384 | Unknown | |
| Previous Owner | $56,938 | Credit Line Revolving |
Similar Homes in Crystal Lake, IL
Source: Midwest Real Estate Data (MRED)
MLS Number: 12369084
APN: 18-24-202-009
- 1701 Driftwood Ln
- 1849 Moorland Ln
- 1839 Kings Gate Ln
- 1757 Louisville Ln Unit 5
- 1496 Trailwood Dr Unit 9
- 1669 Rolling Hills Dr
- 4075 Peartree Dr Unit 2
- 1544 Birmingham Ln
- 1755 Nashville Ln
- 1542 Candlewood Dr
- 1840 Nashville Ln Unit 5
- 9 Laurel Valley Ct
- 12 Morningside Ct Unit 2
- 1803 Nashville Ln
- 1740 Somerfield Ln
- 10 Sugar Creek Ct
- 1422 Deer Creek Ln
- 4 Shadow Creek Ct
- 641 Mason Ln
- 2 12 Lakes Ct
