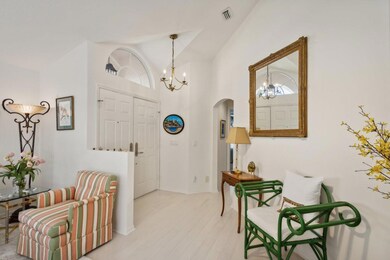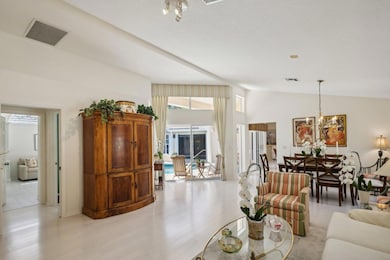16481 Riverwind Dr Jupiter, FL 33477
Jonathan's Landing NeighborhoodHighlights
- Gated with Attendant
- Private Pool
- High Ceiling
- Beacon Cove Intermediate School Rated A-
- Wood Flooring
- Furnished
About This Home
Rare seasonal rental in Jonathan's Landing! Nestled within the exclusive Riverwind community, this single-family home with a pool presents an unparalleled opportunity to spend the winter months in South Florida. With a thoughtfully designed split floor plan, this residence boasts 3 bedrooms and 3 full baths, ensuring ample space and privacy for all occupants. Upon entering, the allure of new hardwood floors throughout the spacious floor plan immediately captivates. Vaulted and volume ceilings further enhance the interior's sense of openness, while custom built-ins add both style and functionality to the living spaces. At the heart of the home lies the large eat-in kitchen, showcasing updated stainless steel appliances and a new dishwasher. Outside, the home embraces the essence of
Home Details
Home Type
- Single Family
Est. Annual Taxes
- $13,453
Year Built
- Built in 1994
Parking
- 2 Car Attached Garage
Interior Spaces
- 2,457 Sq Ft Home
- Furnished
- High Ceiling
- Ceiling Fan
Kitchen
- <<microwave>>
- Dishwasher
Flooring
- Wood
- Carpet
Bedrooms and Bathrooms
- 3 Bedrooms
- Split Bedroom Floorplan
- 3 Full Bathrooms
- Dual Sinks
Laundry
- Laundry Room
- Dryer
Outdoor Features
- Private Pool
- Patio
Utilities
- Central Heating and Cooling System
- Electric Water Heater
Listing and Financial Details
- Property Available on 11/1/25
- Assessor Parcel Number 00434107190000190
Community Details
Recreation
- Community Pool
Additional Features
- Riverwind At Jonathans La Subdivision
- Gated with Attendant
Map
Source: BeachesMLS
MLS Number: R11090471
APN: 00-43-41-07-19-000-0190
- 3836 Outlook Ct
- 16550 Riverwind Dr
- 3950 Shearwater Dr
- 3928 Shearwater Dr
- 157 E Bay Cedar Cir
- 326 Jupiter Lakes Blvd Unit 2312c
- 179 Regatta Dr
- 251 Regatta Dr
- 128 W Thatch Palm Cir
- 16870 Island Cove 230 Dr Unit 230
- 16703 Hidden Cove Dr
- 3486 Lantern Bay Dr
- 431 Jupiter Lakes Blvd Unit 2104-C
- 431 Jupiter Lakes Blvd Unit 2113c
- 431 Jupiter Lakes Blvd Unit 2109d
- 431 Jupiter Lakes Blvd Unit 2132c
- 431 Jupiter Lakes Blvd Unit 2131b
- 16670 Hidden Cove Dr
- 3971 Schooner Pointe Dr Unit 201
- 107 Pond Apple Ln Unit 105
- 16461 Riverwind Dr
- 16450 Riverwind Dr
- 16600 Traders Crossing S Unit 255
- 16050 W Bay Dr Unit 151
- 129 E Bay Cedar Cir
- 326 Jupiter Lakes Blvd Unit 2316d
- 326 Jupiter Lakes Blvd Unit 2312 D
- 16100 W Bay 147 Dr Unit 147
- 326 Jupiter Lakes Blvd
- 182 Botanica Dr
- 3940 Back Bay Dr Unit 140
- 123 E Thatch Palm Cir
- 16151 W Bay Dr Unit 161
- 148 Botanica Dr Unit (Adu)
- 116 Spikerush Rd Unit 1
- 431 Jupiter Lakes Blvd Unit 2134b
- 431 Jupiter Lakes Blvd Unit 2124a
- 431 Jupiter Lakes Blvd Unit 2118a
- 431 Jupiter Lakes Blvd Unit 2115d
- 188 W Thatch Palm Cir







