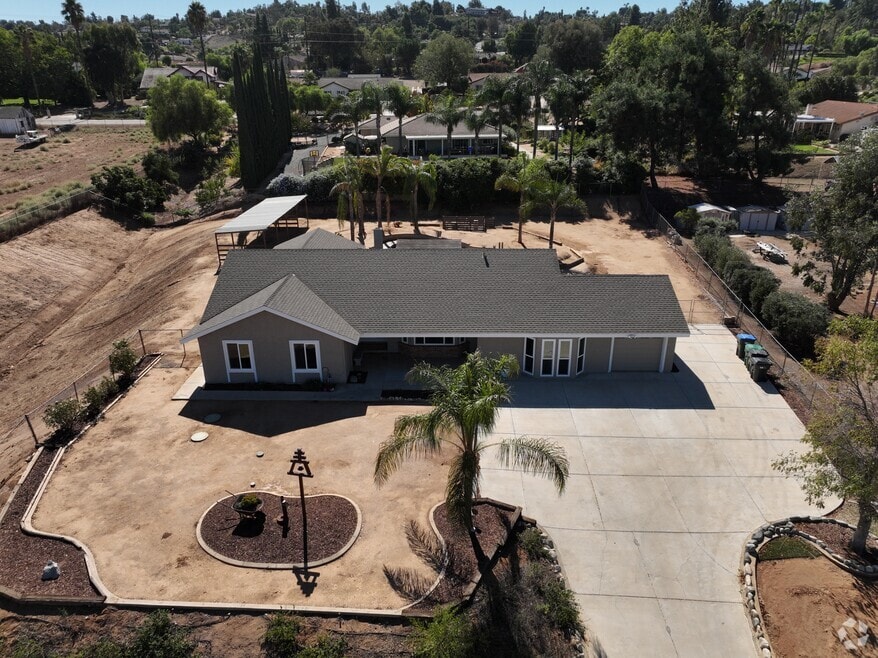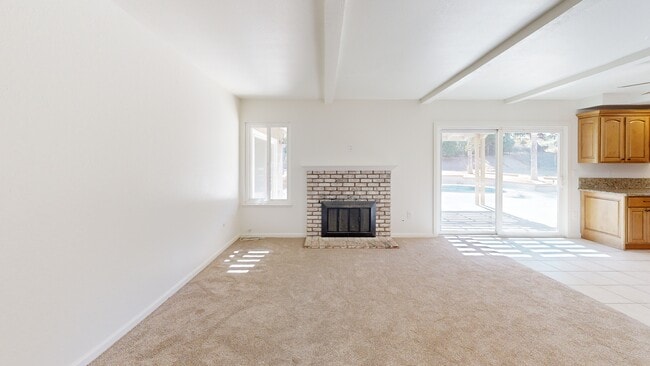
16481 Valle Vista Way Riverside, CA 92506
Estimated payment $5,054/month
Highlights
- Hot Property
- Horse Property
- RV Access or Parking
- Frank Augustus Miller Middle School Rated A-
- Heated Spa
- Peek-A-Boo Views
About This Home
Set amid the scenic rolling hills of Woodcrest, 16481 Valle Vista Way presents a rare opportunity to own an authentic horse property that combines rural tranquility with everyday convenience. This single-story ranch-style residence offers 4 bedrooms, 2 bathrooms, and approximately 1,914 square feet of comfortable living space, set on an elevated 0.88-acre lot ideal for equestrian use or future expansion. Inside, a spacious living room opens to an upgraded kitchen featuring generous cabinetry and counter space, while the adjacent dining area provides a welcoming setting for family gatherings or entertaining. The well-appointed bedrooms include a primary suite with a private bath and ample wardrobe storage. Recent improvements include fresh interior and exterior paint and all-new carpet throughout. A thoughtful garage conversion has transformed the original 3-car configuration into a versatile space that now includes a 5th bedroom, 3rd bathroom, and a 1-car garage—perfect for guests, a home office, or multi-generational living. Outdoors, the newly renovated pool and spa create a private oasis surrounded by open land with endless possibilities. The property also features a long private driveway, paid-off solar, and ample room for RV parking, animal facilities, or additional structures. Zoned for horses and enveloped by rural charm, this home offers a true country lifestyle without sacrificing modern convenience. Located in one of Woodcrest’s most desirable areas, this property offers easy access to top-rated schools, shopping, and major freeways—blending privacy, functionality, and the best of Southern California living.
Listing Agent
First Team Real Estate North Tustin Brokerage Phone: 714-742-5106 License #01938807 Listed on: 10/17/2025

Co-Listing Agent
First Team Real Estate North Tustin Brokerage Phone: 714-742-5106 License #01120929
Home Details
Home Type
- Single Family
Est. Annual Taxes
- $2,871
Year Built
- Built in 1979
Lot Details
- 0.88 Acre Lot
- Rural Setting
- Front Yard
- Density is up to 1 Unit/Acre
- Property is zoned A-1-1
Parking
- 1 Car Direct Access Garage
- Parking Available
- Front Facing Garage
- Driveway
- RV Access or Parking
Property Views
- Peek-A-Boo
- Neighborhood
Home Design
- Entry on the 1st floor
Interior Spaces
- 1,914 Sq Ft Home
- 1-Story Property
- Open Floorplan
- High Ceiling
- Ceiling Fan
- Double Door Entry
- Family Room
- Living Room with Fireplace
- Dining Room
- Laundry Room
Kitchen
- Eat-In Kitchen
- Gas Range
- Microwave
- Dishwasher
- Kitchen Island
- Granite Countertops
- Disposal
Flooring
- Bamboo
- Carpet
Bedrooms and Bathrooms
- 5 Main Level Bedrooms
- Granite Bathroom Countertops
- Walk-in Shower
Pool
- Heated Spa
- Heated Pool
Outdoor Features
- Horse Property
- Patio
- Front Porch
Utilities
- Central Heating and Cooling System
- Gas Water Heater
- Conventional Septic
- Sewer Not Available
- Cable TV Available
Community Details
- No Home Owners Association
Listing and Financial Details
- Tax Lot 16
- Tax Tract Number 11046
- Assessor Parcel Number 245510004
- $15 per year additional tax assessments
- Seller Considering Concessions
3D Interior and Exterior Tours
Floorplans
Map
Home Values in the Area
Average Home Value in this Area
Tax History
| Year | Tax Paid | Tax Assessment Tax Assessment Total Assessment is a certain percentage of the fair market value that is determined by local assessors to be the total taxable value of land and additions on the property. | Land | Improvement |
|---|---|---|---|---|
| 2025 | $2,871 | $273,291 | $68,308 | $204,983 |
| 2023 | $2,871 | $262,680 | $65,656 | $197,024 |
| 2022 | $2,790 | $257,530 | $64,369 | $193,161 |
| 2021 | $2,739 | $252,481 | $63,107 | $189,374 |
| 2020 | $2,716 | $249,893 | $62,460 | $187,433 |
| 2019 | $2,663 | $244,994 | $61,236 | $183,758 |
| 2018 | $2,608 | $240,191 | $60,037 | $180,154 |
| 2017 | $2,560 | $235,482 | $58,860 | $176,622 |
| 2016 | $2,391 | $230,865 | $57,706 | $173,159 |
| 2015 | $2,357 | $227,399 | $56,840 | $170,559 |
| 2014 | $2,334 | $222,947 | $55,728 | $167,219 |
Property History
| Date | Event | Price | List to Sale | Price per Sq Ft |
|---|---|---|---|---|
| 10/17/2025 10/17/25 | For Sale | $919,999 | -- | $481 / Sq Ft |
Purchase History
| Date | Type | Sale Price | Title Company |
|---|---|---|---|
| Interfamily Deed Transfer | -- | None Available | |
| Interfamily Deed Transfer | -- | American Title |
Mortgage History
| Date | Status | Loan Amount | Loan Type |
|---|---|---|---|
| Closed | $120,500 | No Value Available |
About the Listing Agent

Meet Dede Barrett and Alicia Wright, the dynamic duo in Southern California's real estate industry.
With a passion for matching clients with their dream homes and investment properties, Dede and Alicia are seasoned real estate agents with impressive track records in Southern California. With their extensive knowledge of the diverse neighborhoods in Orange County, Los Angeles, and Palm Desert, Dede & Alicia are the go-to expert for all your real estate needs in these vibrant
Lillian's Other Listings
Source: California Regional Multiple Listing Service (CRMLS)
MLS Number: PW25241721
APN: 245-510-004
- 15250 Golden Star Ave
- 16066 Rancho Verde Cir
- 976 Highridge St
- 7977 Milligan Dr
- 16464 Rancho Escondido Dr
- 16031 Suttles Dr
- 889 Highridge St
- 7955 Featherstone Ct
- 0 Bradley Unit OC25175434
- 17338 Ranchero Rd
- 7925 Featherstone Ct
- 16872 Iris Ave
- 17295 Ridge Canyon Dr
- 7855 Westpark Dr
- 16073 Capella St
- 15980 Summit Crest Dr
- 16101 Washington St
- 1268 Matterhorn Dr
- 0 Iris Ave
- 1243 Matterhorn Dr
- 15521 Saddleback Rd
- 16066 Rancho Verde Cir
- 7231 Brandon Ct
- 16100 Gamble Ave
- 15671 Ridgeway Ave
- 15868 Shorb Ave
- 18353 Whitewater Way
- 14448 Oakley Dr Unit B
- 14448 Oakley Dr Unit A
- 14420 Merlot Ct
- 18825 Roberts Rd
- 2638 Mangrove Way
- 2801 Adams St
- 8736 Barnwood Ln
- 2832 David St
- 6592 Le Blan Way
- 6574 Carioca Ln
- 14012 Quailridge Dr
- 2760 Monroe St
- 6707 Rycroft Dr





