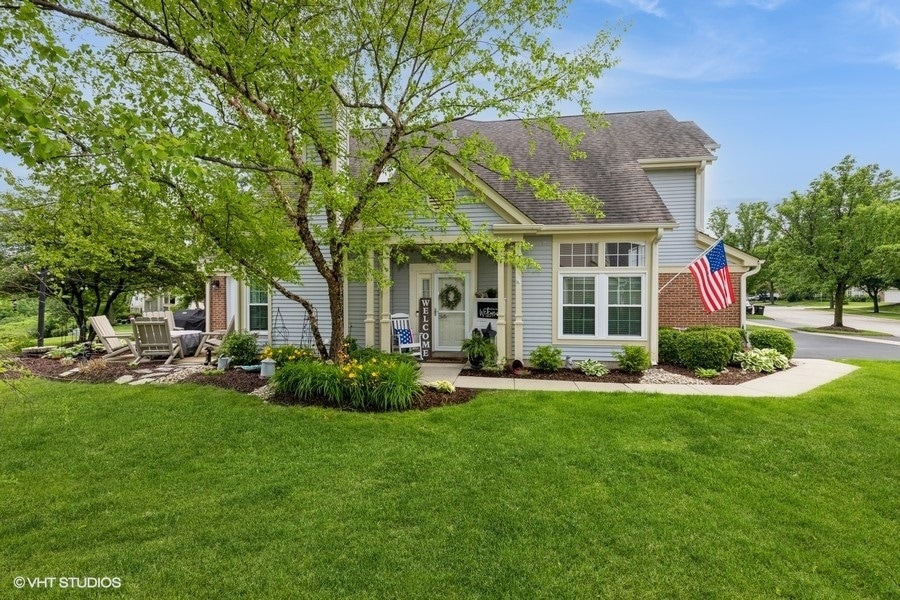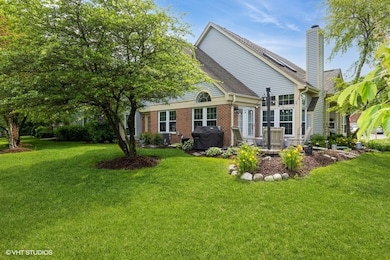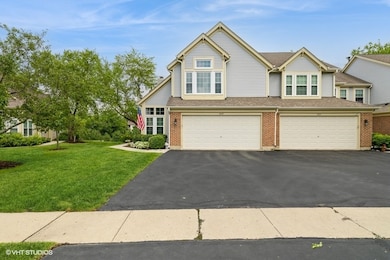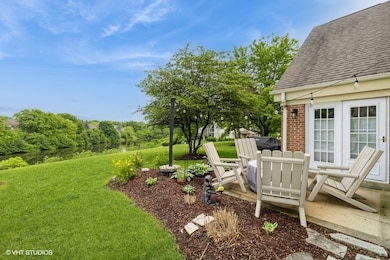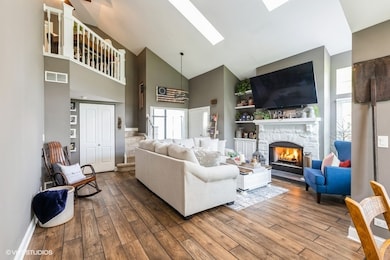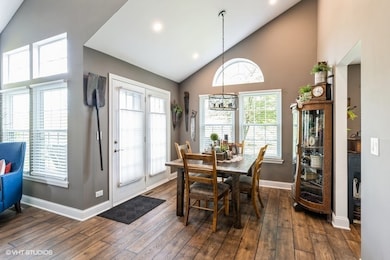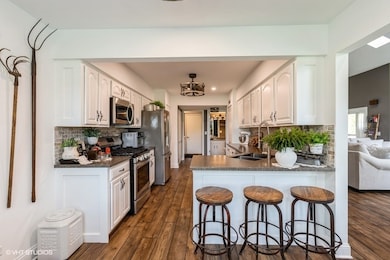
1649 Penny Ln Crystal Lake, IL 60014
Estimated payment $2,522/month
Highlights
- Fireplace in Primary Bedroom
- End Unit
- Skylights
- Crystal Lake South High School Rated A
- Den
- Walk-In Closet
About This Home
Move in Ready End Unit with Pond Views! Spacious 2 story with an Open Living Room boasting Vaulted Ceiling, Skylights and Gas Log Fireplace. Separate Dining Room w/views of the Pond and French door out to the wonderful Patio space. Seller has put her heart into new finishes, floors, baths and more. Bright First Floor Den is a great place for your office. Wonderful spacious kitchen with a cute breakfast nook overlooking the pond. 2 bedrooms on the 2nd floor, each an EnSuite. See this one today and make it yours!!
Listing Agent
Berkshire Hathaway HomeServices Starck Real Estate License #471020578 Listed on: 06/11/2025

Co-Listing Agent
Berkshire Hathaway HomeServices Starck Real Estate License #475203954
Townhouse Details
Home Type
- Townhome
Est. Annual Taxes
- $5,953
Year Built
- Built in 1991
HOA Fees
- $301 Monthly HOA Fees
Parking
- 2 Car Garage
- Driveway
- Parking Included in Price
Home Design
- Brick Exterior Construction
- Asphalt Roof
- Concrete Perimeter Foundation
Interior Spaces
- 1,661 Sq Ft Home
- 2-Story Property
- Ceiling Fan
- Skylights
- Gas Log Fireplace
- Electric Fireplace
- Family Room
- Living Room with Fireplace
- 2 Fireplaces
- Combination Dining and Living Room
- Den
- Carpet
Kitchen
- Breakfast Bar
- Range
- Microwave
- Dishwasher
Bedrooms and Bathrooms
- 2 Bedrooms
- 2 Potential Bedrooms
- Fireplace in Primary Bedroom
- Walk-In Closet
- Dual Sinks
Laundry
- Laundry Room
- Dryer
- Washer
Home Security
Schools
- Crystal Lake South High School
Utilities
- Forced Air Heating and Cooling System
- Heating System Uses Natural Gas
Additional Features
- Patio
- End Unit
Listing and Financial Details
- Senior Tax Exemptions
- Homeowner Tax Exemptions
Community Details
Overview
- Association fees include insurance, clubhouse, pool, exterior maintenance, lawn care, snow removal
- 4 Units
- Property Manager Association, Phone Number (847) 459-0000
- Essex Village Subdivision
- Property managed by Lieberman Management
Amenities
- Common Area
Pet Policy
- Dogs and Cats Allowed
Security
- Resident Manager or Management On Site
- Carbon Monoxide Detectors
Map
Home Values in the Area
Average Home Value in this Area
Tax History
| Year | Tax Paid | Tax Assessment Tax Assessment Total Assessment is a certain percentage of the fair market value that is determined by local assessors to be the total taxable value of land and additions on the property. | Land | Improvement |
|---|---|---|---|---|
| 2024 | $5,953 | $77,963 | $14,866 | $63,097 |
| 2023 | $5,717 | $69,728 | $13,296 | $56,432 |
| 2022 | $5,397 | $62,538 | $12,595 | $49,943 |
| 2021 | $5,087 | $58,262 | $11,734 | $46,528 |
| 2020 | $4,950 | $56,200 | $11,319 | $44,881 |
| 2019 | $4,302 | $53,791 | $10,834 | $42,957 |
| 2018 | $4,120 | $51,132 | $10,008 | $41,124 |
| 2017 | $4,044 | $48,169 | $9,428 | $38,741 |
| 2016 | $3,885 | $45,179 | $8,843 | $36,336 |
| 2013 | -- | $48,367 | $8,249 | $40,118 |
Property History
| Date | Event | Price | Change | Sq Ft Price |
|---|---|---|---|---|
| 06/12/2025 06/12/25 | Pending | -- | -- | -- |
| 06/11/2025 06/11/25 | For Sale | $325,000 | 0.0% | $196 / Sq Ft |
| 06/07/2025 06/07/25 | Price Changed | $325,000 | +85.7% | $196 / Sq Ft |
| 06/28/2019 06/28/19 | Sold | $175,000 | -5.4% | $105 / Sq Ft |
| 05/26/2019 05/26/19 | Pending | -- | -- | -- |
| 05/01/2019 05/01/19 | Price Changed | $184,900 | -1.6% | $111 / Sq Ft |
| 04/15/2019 04/15/19 | For Sale | $187,900 | -- | $113 / Sq Ft |
Purchase History
| Date | Type | Sale Price | Title Company |
|---|---|---|---|
| Deed | -- | Majewski Jerome C | |
| Deed | $135,000 | Heritage Title Company | |
| Interfamily Deed Transfer | -- | Mt | |
| Warranty Deed | $141,000 | Universal Title Services Inc |
Mortgage History
| Date | Status | Loan Amount | Loan Type |
|---|---|---|---|
| Previous Owner | $45,000 | New Conventional | |
| Previous Owner | $83,200 | Unknown | |
| Previous Owner | $120,000 | Unknown | |
| Previous Owner | $111,000 | No Value Available |
Similar Homes in the area
Source: Midwest Real Estate Data (MRED)
MLS Number: 12385315
APN: 19-19-228-006
- 538 Pembrook Ct S
- 1682 Brompton Ln
- 646 Grand Canyon Cir
- 1578 Glacier Cir
- 1867 Ashford Ln
- 1461 Acadia Cir
- 1471 Acadia Cir
- 1501 Acadia Cir
- 1481 Acadia Cir
- 1491 Acadia Cir
- 1511 Acadia Cir
- 1521 Adams St
- 1306 Monroe St
- 1740 Somerfield Ln
- 1100 Heartland Gate
- 1542 Candlewood Dr
- 1544 Birmingham Ln
- 1755 Nashville Ln
- 1803 Nashville Ln
- 1757 Louisville Ln Unit 5
