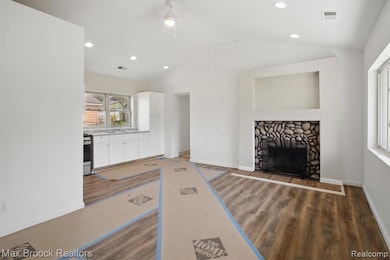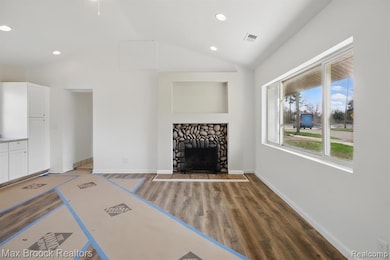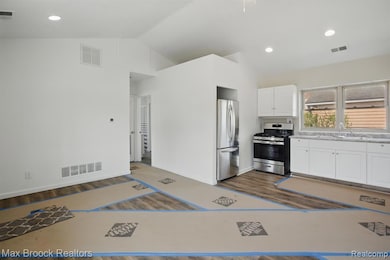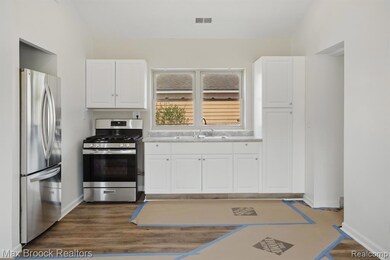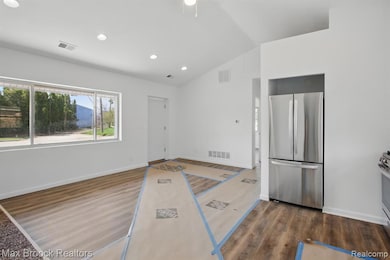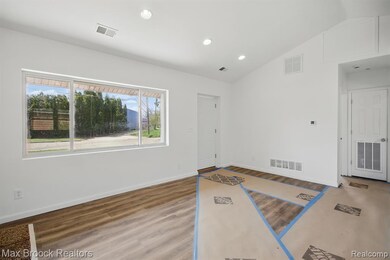
165 W Colgate Ave Pontiac, MI 48340
Estimated payment $1,053/month
Highlights
- Ranch Style House
- No HOA
- Programmable Thermostat
- Ground Level Unit
- Stainless Steel Appliances
- Forced Air Heating and Cooling System
About This Home
Enjoy the comfort of single-story living in this elegantly renovated ranch-style home, offering over 1,200 sq. ft. of thoughtfully designed space. The stylish updates throughout create an inviting atmosphere, ideal for relaxation and entertaining. The family room boasts an abundance of natural light, complemented by a striking natural fireplace that adds warmth and charm. The updated kitchen features included new stainless steel appliances, recess lighting, ample counter space, and generous cabinetry, providing both style and functionality. The home includes three well-appointed bedrooms, a full bathroom, and an additional half bathroom, ensuring convenience for busy mornings. New flooring throughout, and modern updates enhance the home’s aesthetic appeal and practicality, offering a fresh and contemporary feel. Ideally situated near shopping, dining, parks, entertainment, and major expressways, this this home offers the perfect blend of comfort and convenience.
Listing Agent
Max Broock, REALTORS®-Birmingham License #6501352550 Listed on: 06/20/2025

Home Details
Home Type
- Single Family
Est. Annual Taxes
Year Built
- Built in 1948
Lot Details
- 5,663 Sq Ft Lot
- Lot Dimensions are 50.00 x 113.00
Home Design
- Ranch Style House
- Slab Foundation
- Asphalt Roof
- Vinyl Construction Material
Interior Spaces
- 1,276 Sq Ft Home
- Gas Fireplace
- Family Room with Fireplace
Kitchen
- Free-Standing Gas Range
- Stainless Steel Appliances
Bedrooms and Bathrooms
- 3 Bedrooms
Laundry
- Dryer
- Washer
Location
- Ground Level Unit
Utilities
- Forced Air Heating and Cooling System
- Heating System Uses Natural Gas
- Programmable Thermostat
- Natural Gas Water Heater
Listing and Financial Details
- Assessor Parcel Number 1408380001
Community Details
Overview
- No Home Owners Association
- Marimont Sub Subdivision
Amenities
- Laundry Facilities
Map
Home Values in the Area
Average Home Value in this Area
Tax History
| Year | Tax Paid | Tax Assessment Tax Assessment Total Assessment is a certain percentage of the fair market value that is determined by local assessors to be the total taxable value of land and additions on the property. | Land | Improvement |
|---|---|---|---|---|
| 2024 | $1,273 | $39,230 | $0 | $0 |
| 2023 | $1,213 | $34,710 | $0 | $0 |
| 2022 | $1,234 | $30,180 | $0 | $0 |
| 2021 | $1,197 | $24,930 | $0 | $0 |
| 2020 | $1,103 | $21,670 | $0 | $0 |
| 2019 | $1,359 | $19,710 | $0 | $0 |
| 2018 | $828 | $17,980 | $0 | $0 |
| 2017 | $796 | $17,040 | $0 | $0 |
| 2016 | $881 | $15,180 | $0 | $0 |
| 2015 | -- | $13,940 | $0 | $0 |
| 2014 | -- | $13,520 | $0 | $0 |
| 2011 | -- | $21,870 | $0 | $0 |
Property History
| Date | Event | Price | Change | Sq Ft Price |
|---|---|---|---|---|
| 06/20/2025 06/20/25 | For Sale | $169,900 | -- | $133 / Sq Ft |
Purchase History
| Date | Type | Sale Price | Title Company |
|---|---|---|---|
| Quit Claim Deed | -- | -- | |
| Land Contract | $70,000 | None Available | |
| Deed | $16,000 | None Available | |
| Quit Claim Deed | -- | None Available | |
| Sheriffs Deed | $75,559 | None Available | |
| Deed | $67,800 | -- |
Mortgage History
| Date | Status | Loan Amount | Loan Type |
|---|---|---|---|
| Previous Owner | $70,000 | Land Contract Argmt. Of Sale | |
| Previous Owner | $39,500 | Credit Line Revolving | |
| Previous Owner | $67,740 | No Value Available |
Similar Homes in Pontiac, MI
Source: Realcomp
MLS Number: 20251010495
APN: 14-08-380-001
- 133 W New York Ave
- 104 W Walton Blvd
- 228 W Walton Blvd
- 78 W Walton Blvd
- 137 W Sheffield Ave
- 64 W Colgate Ave
- 192 W Hopkins Ave
- 220 W Yale Ave
- 306 W Yale Ave
- 297 W Yale Ave
- 41 E Sheffield Ave
- 18 E Princeton Ave
- 38 E Sheffield Ave
- 150 W Ann Arbor Ave
- 78 E Colgate Ave
- 405 W Walton Blvd
- 195 W Columbia Ave
- 203 W Columbia Ave
- 248 W Longfellow Ave
- 38 E Ypsilanti Ave
- 1301 Woodlake Ln
- 601 Seville Blvd
- 370 W Hopkins Ave
- 600 W Walton Blvd
- 600 W Walton Blvd
- 0 Baldwin Rd
- 2229 Rosemary Ave
- 77 Blaine Ave
- 79 Blaine Ave
- 100 Lake Village Blvd
- 815 Calgary St
- 771 4th Ave
- 1382 Constance Dr
- 462 Cesar e Chavez Ave Unit 1
- 860 E Walton Blvd
- 957 N Perry St
- 4837 Glenora Dr
- 4709 Broomfield Way Unit 8
- 4765 Glenora Dr
- 4932 Glenora Dr

