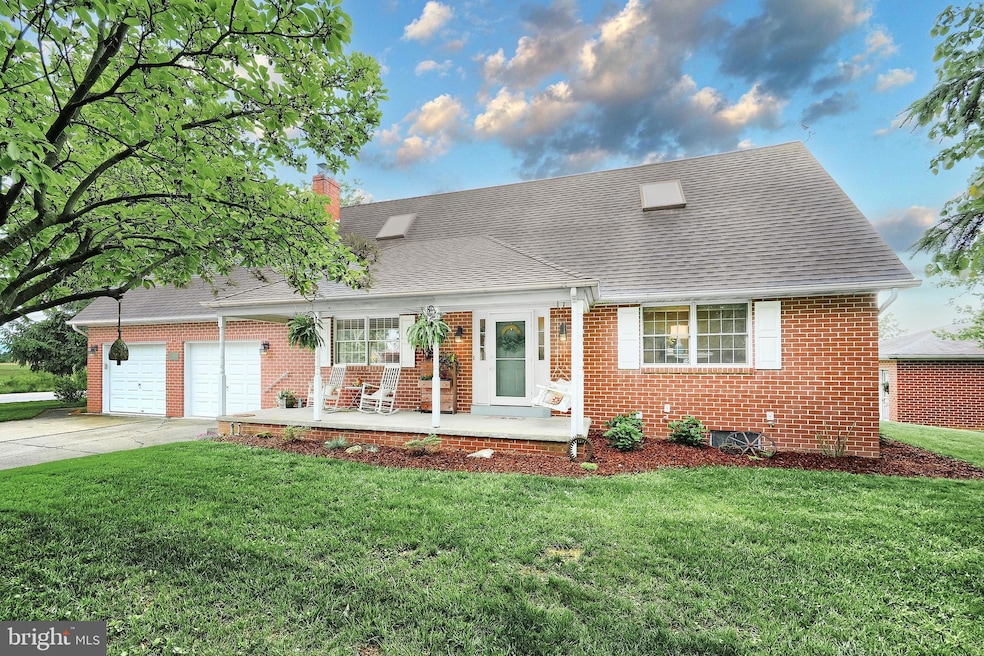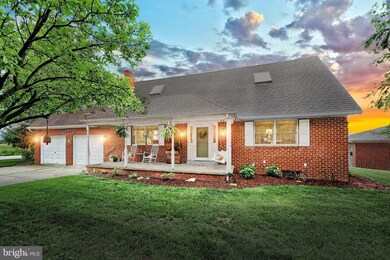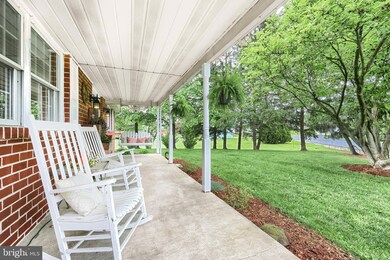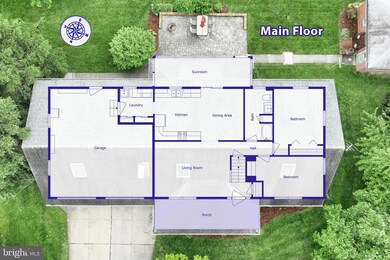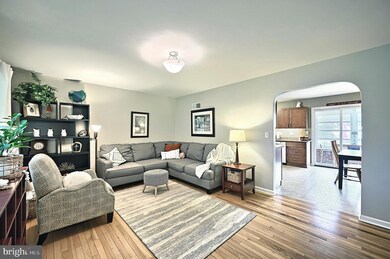
165 Wappler Dr Hanover, PA 17331
Estimated payment $2,447/month
Highlights
- Cape Cod Architecture
- Wood Flooring
- Upgraded Countertops
- Traditional Floor Plan
- No HOA
- Den
About This Home
Custom -built all-brick Cape Cod in Conewago Valley School District with 4 bedrooms, 2 full baths and quality craftsmanship this house has a flexible and function floorplan. First floor includes a bedroom, living room, office/den, full bathroom, laundry room, and a spacious modern kitchen with granite countertops and pantry. Enjoy a bright brick sunroom off the kitchen/dining area. Second floor bedrooms are spacious and bright with plenty of closets. Home also offers central A/C, a two-car attached garage with storage area, and a 1 car detached brick garage for workshop or hobbies. Large paver patio for relaxing & enjoying the rural setting. A perfect blend of charm, space and functionality. Don't miss your chance to own this well cared for quality-crafted home with room to grow.
Home Details
Home Type
- Single Family
Est. Annual Taxes
- $5,127
Year Built
- Built in 1989 | Remodeled in 2013
Lot Details
- 0.32 Acre Lot
- Property is in excellent condition
Parking
- 2 Car Attached Garage
- 4 Driveway Spaces
- Front Facing Garage
- Rear-Facing Garage
- Garage Door Opener
Home Design
- Cape Cod Architecture
- Brick Exterior Construction
- Block Foundation
- Plaster Walls
- Asphalt Roof
Interior Spaces
- Property has 1.5 Levels
- Traditional Floor Plan
- Ceiling Fan
- Skylights
- Living Room
- Combination Kitchen and Dining Room
- Den
- Storm Doors
Kitchen
- Eat-In Kitchen
- Electric Oven or Range
- Built-In Microwave
- Dishwasher
- Upgraded Countertops
Flooring
- Wood
- Vinyl
Bedrooms and Bathrooms
- Bathtub with Shower
- Walk-in Shower
Laundry
- Laundry Room
- Laundry on main level
Unfinished Basement
- Basement Fills Entire Space Under The House
- Exterior Basement Entry
- Sump Pump
Outdoor Features
- Patio
- Outbuilding
Schools
- Conewago Township Elementary School
- Conewago Valley Middle School
- New Oxford Senior High School
Utilities
- Central Air
- Heating System Uses Oil
- Hot Water Baseboard Heater
- Oil Water Heater
- Municipal Trash
- Phone Available
- Cable TV Available
Community Details
- No Home Owners Association
- Edgegrove Subdivision
Listing and Financial Details
- Tax Lot 0063
- Assessor Parcel Number 08022-0063---000
Map
Home Values in the Area
Average Home Value in this Area
Tax History
| Year | Tax Paid | Tax Assessment Tax Assessment Total Assessment is a certain percentage of the fair market value that is determined by local assessors to be the total taxable value of land and additions on the property. | Land | Improvement |
|---|---|---|---|---|
| 2025 | $5,127 | $214,100 | $36,900 | $177,200 |
| 2024 | $4,736 | $214,100 | $36,900 | $177,200 |
| 2023 | $4,561 | $214,100 | $36,900 | $177,200 |
| 2022 | $4,421 | $214,100 | $36,900 | $177,200 |
| 2021 | $4,308 | $214,100 | $36,900 | $177,200 |
| 2020 | $4,314 | $214,100 | $36,900 | $177,200 |
| 2019 | $4,121 | $214,100 | $36,900 | $177,200 |
| 2018 | $4,034 | $214,100 | $36,900 | $177,200 |
| 2017 | $3,868 | $214,100 | $36,900 | $177,200 |
| 2016 | -- | $214,100 | $36,900 | $177,200 |
| 2015 | -- | $214,100 | $36,900 | $177,200 |
| 2014 | -- | $214,100 | $36,900 | $177,200 |
Property History
| Date | Event | Price | Change | Sq Ft Price |
|---|---|---|---|---|
| 05/29/2025 05/29/25 | Pending | -- | -- | -- |
| 05/27/2025 05/27/25 | For Sale | $365,000 | +100.5% | $149 / Sq Ft |
| 06/28/2013 06/28/13 | Sold | $182,000 | -17.3% | $67 / Sq Ft |
| 04/21/2013 04/21/13 | Pending | -- | -- | -- |
| 03/04/2013 03/04/13 | For Sale | $220,000 | -- | $81 / Sq Ft |
Purchase History
| Date | Type | Sale Price | Title Company |
|---|---|---|---|
| Deed | $182,000 | None Available | |
| Guardian Deed | $180,000 | -- |
Mortgage History
| Date | Status | Loan Amount | Loan Type |
|---|---|---|---|
| Open | $185,431 | Purchase Money Mortgage |
Similar Homes in Hanover, PA
Source: Bright MLS
MLS Number: PAAD2017896
APN: 08-022-0063-000
- 28 Birch Dr Unit 47B
- 316 Maple Dr Unit 57B
- 102 Hemlock Dr Unit 98A
- 12 Star Dr
- 11 Solar Ct
- 165 Sherry Dr Unit 12
- 160 N 2nd St
- 303 Ridge Ave
- 355 North St
- 119 South St
- 19 Saint Josephs Ln Unit 4
- 502 South St Unit 1
- 11 Flint Dr
- 65 Flint Dr
- 113 Flint Dr
- 718 Linden Ave
- 54 Flint Dr Unit 50
- 129 Flint Dr Unit 60
- 161 St Michaels Way Unit 45
- 108 Flint Dr
