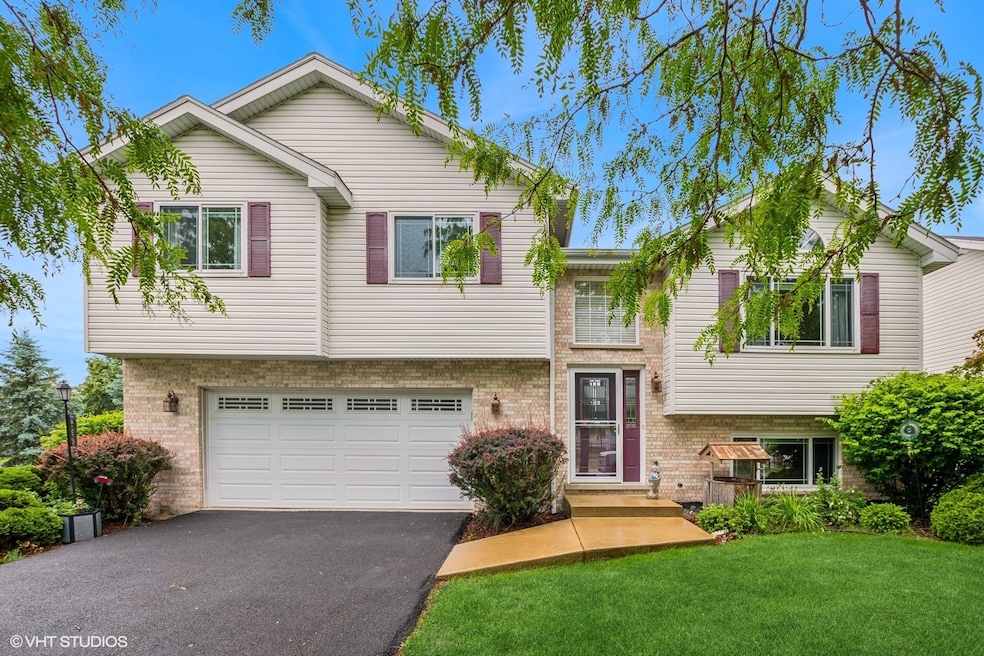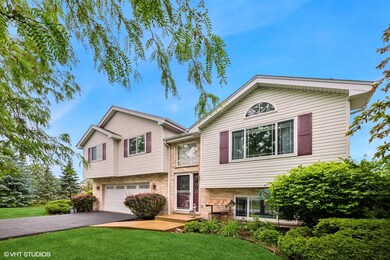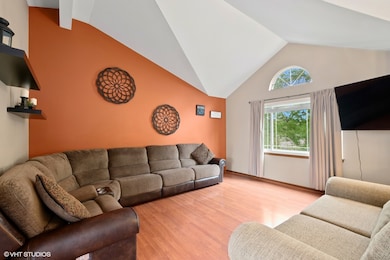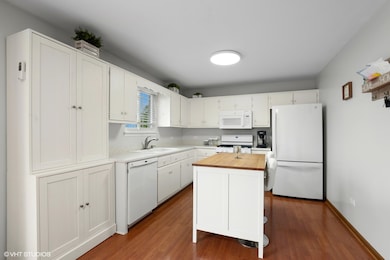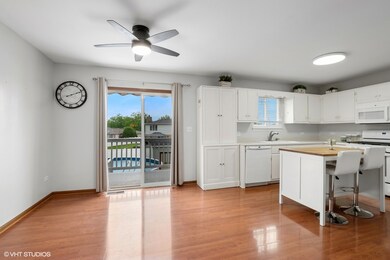
16501 W Montauk Dr Lockport, IL 60441
Highlights
- In Ground Pool
- Deck
- Breakfast Bar
- Hadley Middle School Rated 9+
- Property is near a park
- Living Room
About This Home
As of July 2025MULTIPLE OFFERS - CALLING FOR HIGHEST AND BEST BY 6/18 @ 5PM. Welcome to this beautifully maintained three-bedroom, two-bath single-family home offering comfort, space, and convenience in a prime location. The main level features a spacious eat-in kitchen with views of the fully fenced backyard and sparkling swimming pool-perfect for relaxing or entertaining. A large living room with soaring vaulted ceilings adds an airy, open feel to the home. Upstairs, you'll find three generous bedrooms, including a private primary suite with a walk-in closet. The shared hall bathroom offers a tub/shower combo for added versatility. The English basement includes a full bathroom, a versatile bonus room ideal for a guest bedroom, home office, or theater, as well as a laundry room and access to a large crawlspace for extra storage. Recent updates include a new driveway and furnace (2024), washer and dryer (2024), wood fence (2022), and water softener (2023). Enjoy the outdoors with a neighborhood park directly across the street and appreciate the easy commute to local schools. Shopping, restaurants, and major expressways are just minutes away, making this home ideal for both comfort and convenience. Welcome home!
Last Agent to Sell the Property
@properties Christie's International Real Estate License #475176201 Listed on: 06/15/2025

Home Details
Home Type
- Single Family
Est. Annual Taxes
- $8,561
Year Built
- Built in 1997
Lot Details
- 10,019 Sq Ft Lot
- Paved or Partially Paved Lot
Parking
- 2.5 Car Garage
- Driveway
- Parking Included in Price
Home Design
- Brick Exterior Construction
Interior Spaces
- 1,677 Sq Ft Home
- Family Room
- Living Room
- Combination Kitchen and Dining Room
Kitchen
- Breakfast Bar
- Microwave
- Dishwasher
Flooring
- Carpet
- Laminate
Bedrooms and Bathrooms
- 3 Bedrooms
- 3 Potential Bedrooms
- 2 Full Bathrooms
Laundry
- Laundry Room
- Dryer
- Washer
Basement
- Partial Basement
- Finished Basement Bathroom
Outdoor Features
- In Ground Pool
- Deck
Location
- Property is near a park
Schools
- William J Butler Elementary School
- Hadley Middle School
Utilities
- Central Air
- Heating System Uses Natural Gas
Listing and Financial Details
- Homeowner Tax Exemptions
Ownership History
Purchase Details
Home Financials for this Owner
Home Financials are based on the most recent Mortgage that was taken out on this home.Purchase Details
Home Financials for this Owner
Home Financials are based on the most recent Mortgage that was taken out on this home.Purchase Details
Home Financials for this Owner
Home Financials are based on the most recent Mortgage that was taken out on this home.Purchase Details
Home Financials for this Owner
Home Financials are based on the most recent Mortgage that was taken out on this home.Purchase Details
Home Financials for this Owner
Home Financials are based on the most recent Mortgage that was taken out on this home.Similar Homes in Lockport, IL
Home Values in the Area
Average Home Value in this Area
Purchase History
| Date | Type | Sale Price | Title Company |
|---|---|---|---|
| Warranty Deed | $252,500 | Attorney | |
| Warranty Deed | $212,000 | Attorneys Title Guaranty Fun | |
| Warranty Deed | $220,000 | None Available | |
| Interfamily Deed Transfer | -- | -- | |
| Trustee Deed | $149,500 | Chicago Title Insurance Co |
Mortgage History
| Date | Status | Loan Amount | Loan Type |
|---|---|---|---|
| Open | $239,000 | New Conventional | |
| Closed | $239,875 | New Conventional | |
| Previous Owner | $201,400 | New Conventional | |
| Previous Owner | $199,100 | New Conventional | |
| Previous Owner | $198,000 | Purchase Money Mortgage | |
| Previous Owner | $204,000 | Balloon | |
| Previous Owner | $158,000 | New Conventional | |
| Previous Owner | $134,294 | No Value Available |
Property History
| Date | Event | Price | Change | Sq Ft Price |
|---|---|---|---|---|
| 07/18/2025 07/18/25 | Sold | $370,000 | +3.1% | $221 / Sq Ft |
| 06/18/2025 06/18/25 | Pending | -- | -- | -- |
| 06/15/2025 06/15/25 | For Sale | $359,000 | +42.2% | $214 / Sq Ft |
| 07/01/2019 07/01/19 | Sold | $252,500 | -2.8% | $194 / Sq Ft |
| 05/20/2019 05/20/19 | Pending | -- | -- | -- |
| 05/14/2019 05/14/19 | For Sale | $259,900 | +22.6% | $200 / Sq Ft |
| 04/29/2013 04/29/13 | Sold | $212,000 | -7.8% | $113 / Sq Ft |
| 03/24/2013 03/24/13 | Pending | -- | -- | -- |
| 02/21/2013 02/21/13 | Price Changed | $229,999 | -2.1% | $123 / Sq Ft |
| 02/06/2013 02/06/13 | For Sale | $234,900 | -- | $126 / Sq Ft |
Tax History Compared to Growth
Tax History
| Year | Tax Paid | Tax Assessment Tax Assessment Total Assessment is a certain percentage of the fair market value that is determined by local assessors to be the total taxable value of land and additions on the property. | Land | Improvement |
|---|---|---|---|---|
| 2023 | $8,936 | $99,744 | $23,567 | $76,177 |
| 2022 | $7,399 | $84,632 | $20,375 | $64,257 |
| 2021 | $7,057 | $80,182 | $19,304 | $60,878 |
| 2020 | $7,024 | $77,232 | $18,594 | $58,638 |
| 2019 | $6,753 | $74,297 | $17,887 | $56,410 |
| 2018 | $6,614 | $71,821 | $17,682 | $54,139 |
| 2017 | $6,507 | $69,810 | $17,187 | $52,623 |
| 2016 | $6,359 | $67,482 | $16,614 | $50,868 |
| 2015 | $6,227 | $64,949 | $15,990 | $48,959 |
| 2014 | $6,227 | $63,607 | $15,660 | $47,947 |
| 2013 | $6,227 | $63,607 | $15,660 | $47,947 |
Agents Affiliated with this Home
-
Jason Nash

Seller's Agent in 2025
Jason Nash
@ Properties
(708) 927-0555
5 in this area
124 Total Sales
-
Brent Jensen

Buyer's Agent in 2025
Brent Jensen
Coldwell Banker Realty
(630) 408-4871
1 in this area
50 Total Sales
-
Tom Lemmenes

Seller's Agent in 2019
Tom Lemmenes
Tom Lemmenes, Inc.
(708) 612-4800
3 in this area
146 Total Sales
-
Edward Pluchar

Buyer's Agent in 2019
Edward Pluchar
Keller Williams Preferred Rlty
(815) 931-2279
3 in this area
358 Total Sales
-
Robert Picciariello

Seller's Agent in 2013
Robert Picciariello
Prello Realty
(312) 933-1591
2 in this area
1,168 Total Sales
Map
Source: Midwest Real Estate Data (MRED)
MLS Number: 12393843
APN: 16-05-30-306-041
- 16521 W Delaware Dr
- 17240 Arrow Head Dr
- 17207 Arrow Head Dr
- 16637 W Oneida Dr
- 17434 Teton Cir
- 17436 Teton Cir
- 16954 Mohican Dr
- 16409 Teton Dr Unit D
- 17456 Sauk Dr
- 17437 Yakima Dr
- 16266 W Mohawk Ct
- 16260 W Mohawk Ct
- 17660 S Gilbert Dr
- 17129 Manitoba St
- 17025 Burton Ave
- 17658 S Alta Dr
- 16347 Cagwin Dr
- 16125-45 Bruce Rd
- 15947 Orchid Ln
- 15937 Orchid Ln
