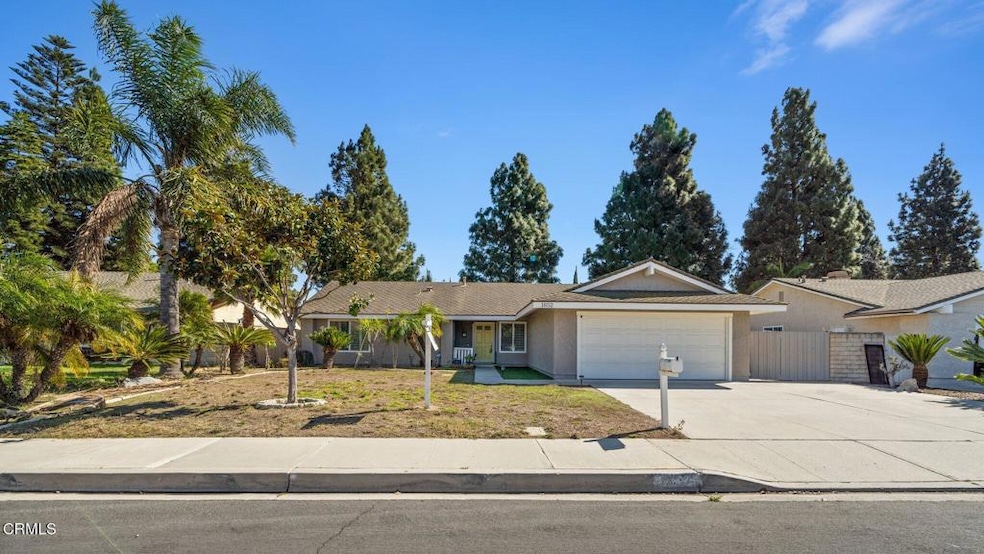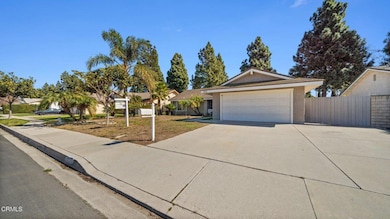
1652 Dewayne Ave Camarillo, CA 93010
Estimated payment $5,516/month
Highlights
- Primary Bedroom Suite
- Updated Kitchen
- Bonus Room
- Adolfo Camarillo High School Rated A-
- Open Floorplan
- 4-minute walk to Adolfo Park
About This Home
Welcome to this inviting single-story home in the heart of Central Camarillo! With 3 bedrooms, 2 bathrooms, and 1,338 sq. ft. of living space on a spacious 7,000 sq. ft. lot, this home offers a great layout for comfortable living. The living room features a cozy fireplace, recessed lighting, a ceiling fan, and neutral tile flooring, creating a warm and welcoming atmosphere. The open kitchen and dining area include white cabinetry with crown molding, a built-in wine rack, solid-surface countertops, a stylish backsplash, and stainless steel appliances. Plantation shutters add charm while recessed lighting keeps the space bright. The bedrooms now feature updated laminate flooring, adding a fresh touch. The primary suite is touched with beautiful natural light and a walk-in shower with a built-in seat, while the hall bath has a clean, tiled tub/shower combo. A highlight of this home is the enclosed patio an ideal bonus space for a home office, gym, or playroom. The backyard also offers ample space and a gazebo perfect for outdoor gatherings or relaxing in the fresh air. This is a fantastic opportunity to own a well taken care of home in a great location don't miss your chance to see it!
Home Details
Home Type
- Single Family
Est. Annual Taxes
- $8,666
Year Built
- Built in 1978
Lot Details
- 7,000 Sq Ft Lot
- Brick Fence
- Front Yard Sprinklers
Parking
- 2 Car Attached Garage
- Parking Available
Home Design
- Turnkey
- Permanent Foundation
- Slab Foundation
- Fire Rated Drywall
- Shingle Roof
- Stucco
Interior Spaces
- 1,338 Sq Ft Home
- 1-Story Property
- Open Floorplan
- Crown Molding
- Ceiling Fan
- Recessed Lighting
- Family Room Off Kitchen
- Living Room
- Bonus Room
Kitchen
- Updated Kitchen
- Open to Family Room
- Eat-In Kitchen
- Granite Countertops
- Laminate Countertops
- Self-Closing Cabinet Doors
Bedrooms and Bathrooms
- 3 Main Level Bedrooms
- Primary Bedroom Suite
- Remodeled Bathroom
- 2 Full Bathrooms
- Tile Bathroom Countertop
- Bathtub
Laundry
- Laundry Room
- Washer Hookup
Home Security
- Carbon Monoxide Detectors
- Fire and Smoke Detector
Outdoor Features
- Enclosed patio or porch
- Exterior Lighting
- Gazebo
- Shed
- Rain Gutters
Utilities
- Central Heating
- Natural Gas Connected
- Cable TV Available
Additional Features
- Accessible Parking
- Urban Location
Listing and Financial Details
- Tax Lot 157
- Tax Tract Number 54
- Assessor Parcel Number 1670241155
- Seller Considering Concessions
Community Details
Overview
- No Home Owners Association
Recreation
- Park
Map
Home Values in the Area
Average Home Value in this Area
Tax History
| Year | Tax Paid | Tax Assessment Tax Assessment Total Assessment is a certain percentage of the fair market value that is determined by local assessors to be the total taxable value of land and additions on the property. | Land | Improvement |
|---|---|---|---|---|
| 2024 | $8,666 | $775,098 | $503,554 | $271,544 |
| 2023 | $8,355 | $759,900 | $493,680 | $266,220 |
| 2022 | $8,331 | $745,000 | $484,000 | $261,000 |
| 2021 | $5,825 | $527,397 | $343,087 | $184,310 |
| 2020 | $5,805 | $521,991 | $339,570 | $182,421 |
| 2019 | $5,778 | $511,757 | $332,912 | $178,845 |
| 2018 | $5,673 | $501,724 | $326,385 | $175,339 |
| 2017 | $5,339 | $491,887 | $319,986 | $171,901 |
| 2016 | $5,212 | $482,243 | $313,712 | $168,531 |
| 2015 | $5,157 | $475,000 | $309,000 | $166,000 |
| 2014 | -- | $213,728 | $85,488 | $128,240 |
Property History
| Date | Event | Price | Change | Sq Ft Price |
|---|---|---|---|---|
| 07/01/2025 07/01/25 | For Sale | $868,000 | +17.3% | $649 / Sq Ft |
| 11/03/2021 11/03/21 | Sold | $740,000 | +0.7% | $553 / Sq Ft |
| 10/07/2021 10/07/21 | Pending | -- | -- | -- |
| 09/19/2021 09/19/21 | For Sale | $735,000 | -- | $549 / Sq Ft |
Purchase History
| Date | Type | Sale Price | Title Company |
|---|---|---|---|
| Grant Deed | $745,000 | Fidelity National Title Co | |
| Grant Deed | $610,000 | Fidelity National Title Co | |
| Grant Deed | $475,000 | Lawyers Title Company | |
| Interfamily Deed Transfer | -- | -- | |
| Interfamily Deed Transfer | -- | -- | |
| Grant Deed | $160,000 | United Title Company | |
| Trustee Deed | $140,250 | First American Title Ins Co |
Mortgage History
| Date | Status | Loan Amount | Loan Type |
|---|---|---|---|
| Open | $633,250 | New Conventional | |
| Previous Owner | $284,000 | New Conventional | |
| Previous Owner | $160,000 | Credit Line Revolving | |
| Previous Owner | $30,000 | Credit Line Revolving | |
| Previous Owner | $248,000 | Fannie Mae Freddie Mac | |
| Previous Owner | $167,000 | New Conventional | |
| Previous Owner | $50,000 | Credit Line Revolving | |
| Previous Owner | $130,000 | Stand Alone First | |
| Previous Owner | $144,000 | No Value Available |
Similar Homes in Camarillo, CA
Source: Ventura County Regional Data Share
MLS Number: V1-30842
APN: 167-0-241-155
- 1492 Dara St
- 3487 E Barca St
- 3623 Corona St
- 1492 Via Bonito
- 1742 Forar Cir
- 3891 Vincente Ave
- 1549 Flynn Rd Unit 7
- 4630 Via Dulce
- 864 Sharon Dr
- 2615 Shalimar St
- 2623 Antonio Dr Unit 101
- 2274 Via Tomas
- 1358 Oakhurst Ct
- 2722 Antonio Dr
- 2868 Corte Caballos
- 2713 Antonio Dr Unit 108
- 2713 Antonio Dr Unit 105
- 2713 Antonio Dr Unit 104
- 2142 Klamath Dr
- 2576 Villamonte Ct
- 3115 Dwight Ave Unit ADU
- 1571 Flynn Rd
- 2525 Villamonte Ct
- 2842 Dumetz St
- 1678 Anacapa Dr
- 17 Maxine Dr
- 936 Belmont Ave
- 1979 Hayden St
- 750 Mobil Ave
- 701 Mobil Ave
- 516 Anacapa Dr
- 468 Rowland Ave
- 5240 Corte Bocina
- 3065 Village at the Park Dr
- 207 Westpark Ct Unit 702
- 259 Riverdale Ct Unit 252
- 417 Camino Ruiz
- 7208 Village 7
- 356 Bent Twig Ave
- 921 Paseo Camarillo






