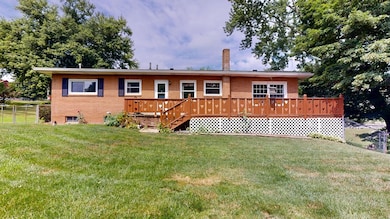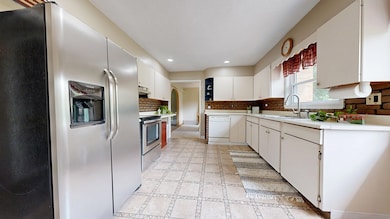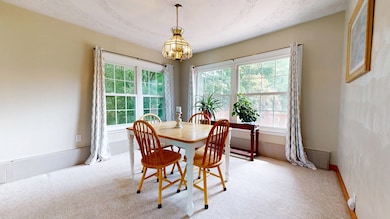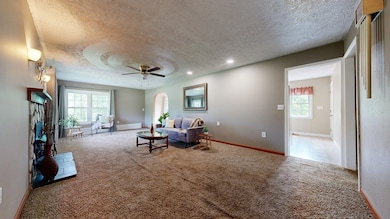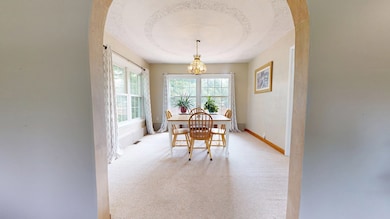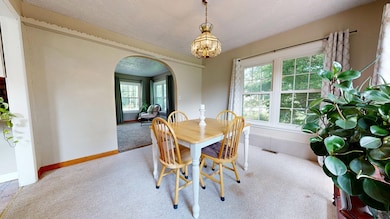
1652 Windsor Rd Mansfield, OH 44905
Estimated payment $1,485/month
Highlights
- Hot Property
- Deck
- Living Room with Fireplace
- 1.36 Acre Lot
- Hilly Lot
- Lawn
About This Home
Brick ranch on over an acre! With privacy and an unbeatable setting, this 3 bedroom, 2 full bath ranch features a desirable main level layout with abundant natural light! Primary bedroom complete with its own full bath, spacious living room, and kitchen with great storage. Entertain on a great deck that takes full advantage of the property views. Updates include newer windows, spouting, water heater, and electrical. Your next chapter starts here - don't wait!
Listing Agent
Wilson Family Realty Corp Brokerage Phone: 4195285500 License #R2022004390 Listed on: 07/14/2025
Open House Schedule
-
Sunday, July 20, 20251:00 to 3:00 pm7/20/2025 1:00:00 PM +00:007/20/2025 3:00:00 PM +00:00Add to Calendar
Home Details
Home Type
- Single Family
Est. Annual Taxes
- $2,888
Year Built
- Built in 1957
Lot Details
- 1.36 Acre Lot
- Fenced
- Hilly Lot
- Landscaped with Trees
- Lawn
- Garden
Parking
- 1 Car Attached Garage
- Tuck Under Garage
- Garage Door Opener
- Open Parking
Home Design
- Brick Exterior Construction
Interior Spaces
- 1,478 Sq Ft Home
- 1-Story Property
- Paddle Fans
- Double Pane Windows
- Living Room with Fireplace
- 2 Fireplaces
- Dining Room
- Fire and Smoke Detector
Kitchen
- Eat-In Kitchen
- Oven
- Dishwasher
Bedrooms and Bathrooms
- 3 Main Level Bedrooms
- En-Suite Primary Bedroom
- 2 Full Bathrooms
Laundry
- Laundry on lower level
- Dryer
- Washer
Basement
- Basement Fills Entire Space Under The House
- Sump Pump
Outdoor Features
- Deck
- Covered patio or porch
Utilities
- Forced Air Heating and Cooling System
- Heating System Uses Natural Gas
- Well
- Electric Water Heater
- Septic Tank
Listing and Financial Details
- Assessor Parcel Number 0211706012000
Map
Home Values in the Area
Average Home Value in this Area
Tax History
| Year | Tax Paid | Tax Assessment Tax Assessment Total Assessment is a certain percentage of the fair market value that is determined by local assessors to be the total taxable value of land and additions on the property. | Land | Improvement |
|---|---|---|---|---|
| 2024 | $2,888 | $57,170 | $9,610 | $47,560 |
| 2023 | $2,888 | $57,170 | $9,610 | $47,560 |
| 2022 | $2,103 | $38,350 | $7,700 | $30,650 |
| 2021 | $2,102 | $38,350 | $7,700 | $30,650 |
| 2020 | $2,118 | $38,350 | $7,700 | $30,650 |
| 2019 | $1,907 | $32,230 | $6,470 | $25,760 |
| 2018 | $1,891 | $32,230 | $6,470 | $25,760 |
| 2017 | $1,854 | $32,230 | $6,470 | $25,760 |
| 2016 | $1,852 | $31,410 | $6,150 | $25,260 |
| 2015 | $1,822 | $31,410 | $6,150 | $25,260 |
| 2014 | $1,815 | $31,410 | $6,150 | $25,260 |
| 2012 | $875 | $33,060 | $6,470 | $26,590 |
Property History
| Date | Event | Price | Change | Sq Ft Price |
|---|---|---|---|---|
| 07/14/2025 07/14/25 | For Sale | $224,500 | -- | $152 / Sq Ft |
Purchase History
| Date | Type | Sale Price | Title Company |
|---|---|---|---|
| Deed | -- | None Listed On Document | |
| Interfamily Deed Transfer | -- | Chicago Title Insurance Comp | |
| Deed | $83,000 | -- | |
| Deed | $24,500 | -- |
Mortgage History
| Date | Status | Loan Amount | Loan Type |
|---|---|---|---|
| Previous Owner | $99,317 | New Conventional | |
| Previous Owner | $85,250 | VA |
Similar Homes in Mansfield, OH
Source: Mansfield Association of REALTORS®
MLS Number: 9067612
APN: 021-17-060-12-000
- 1418 Paradise View
- 1258 Richard Ct
- 0 Springlake Dr
- 1116 Ramsey Dr
- 1085 Laver Rd
- 1531 Suburban Dr
- 1090 Keller Dr Unit 1092
- 0 Laver Rd
- 1151 Beal Rd
- 1163 Bowen Rd
- 1053 Neil Cir N
- 1012 Neil Cir N
- 0 Hoover Rd
- 1105 Stewart Rd N
- 1007 Delwood Rd
- 1004 Stewart Rd N
- 640 Running Brook Way
- 806 Shelaire Dr
- 1282 Redman Ave
- 504 N Mcelroy Rd
- 777 Laver Rd
- 211 N Main St
- 253 Greenlawn Ave
- 36 W 4th St Unit 36 12
- 135 W 1st St
- 135 W 1st St
- 420 Spayer Ln
- 283 Park Ave W Unit 4
- 190 Gerke Ave Unit 4
- 478 E Cook Rd
- 300 Wood St Unit E7
- 100 E Cook Rd
- 20-60-60 S Linden Rd Unit 20-60 S Linden Rd
- 1145 Harwood Dr
- 733-793 Sunset Blvd
- 1482 N Lexington Springmill Rd
- 617 Broad St Unit 617 Broad Street
- 821 Red Oak Trail Unit 3
- 845 Red Oak Trail
- 99 Glenview

