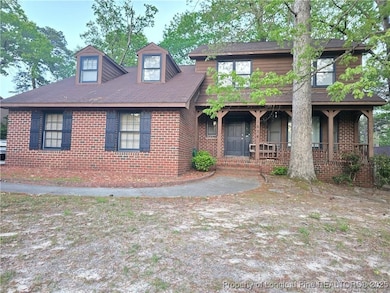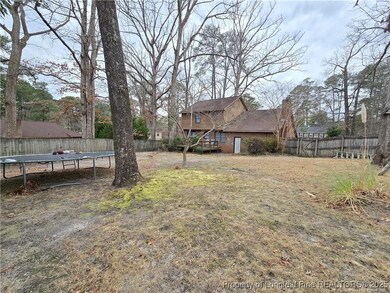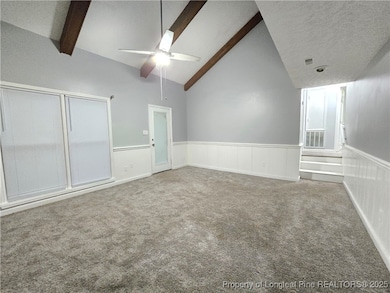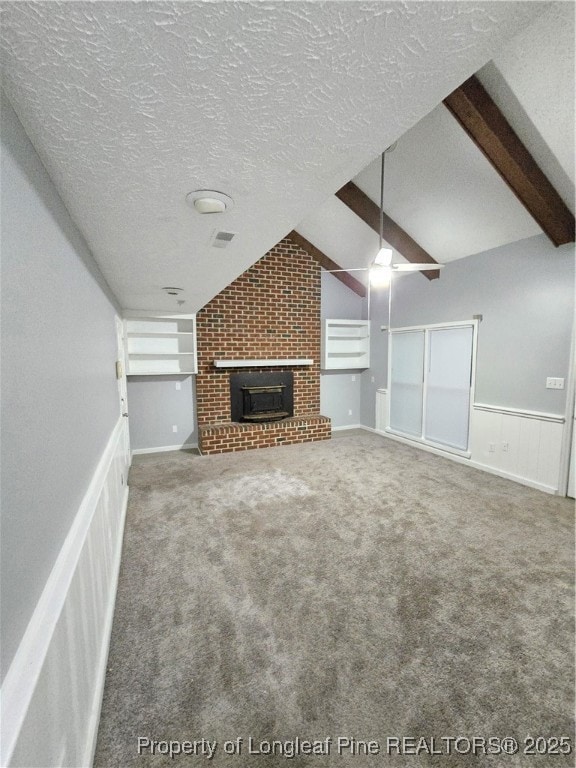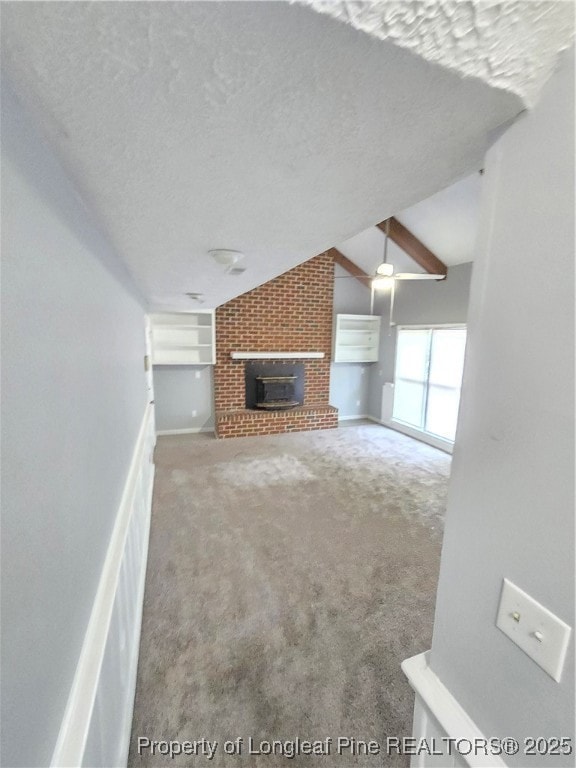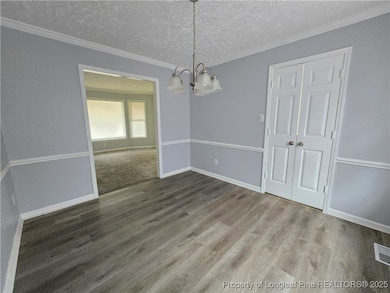
1654 Baysden Ct Fayetteville, NC 28303
Woodfield NeighborhoodEstimated payment $1,684/month
Highlights
- Deck
- Separate Formal Living Room
- No HOA
- 1 Fireplace
- Great Room
- Formal Dining Room
About This Home
Lots of Recent Updates/Improvements!!!
Excellent location! Beautiful 3 Bedroom plus extra large bonusroom, 2.5 bath home. Lots of Space! Home features a Formal livingroom, a formal dining room with additional eating area in the kitchen. Large Step-down Den/family room area with fireplace and built in shelves. The upstairs laundry room is gigantic. BIG ROOMS throughtout the entire home!! Ceramic tile floors in kitchen area. Nice luxury laminate vinyl floors in entrance area, dining area and bathrooms. Big front and back yard with deck and patio area. The deck off the back of the home is oversize and can fit lots of chairs, tables, etc for entertaining. Private fenced BIG Backyard. Huge 2 car garage with double doors. Home is in a cul-de-sac. Large long wide driveway. Home is almost 1900 sqft. Carpets will be professionally cleaned prior to closing. Home is broker owned. Call for an appointment today. Easy to show.
Listing Agent
INSPIRED BY DESIRE REAL ESTATE License #244874 Listed on: 06/29/2025
Home Details
Home Type
- Single Family
Est. Annual Taxes
- $2,635
Year Built
- Built in 1979
Lot Details
- 0.32 Acre Lot
- Cul-De-Sac
- Privacy Fence
- Back Yard Fenced
- Property is in good condition
- Zoning described as SF10 - Single Family Res 10
Parking
- 2 Car Attached Garage
Home Design
- Split Level Home
- Brick Veneer
Interior Spaces
- 1,898 Sq Ft Home
- Ceiling Fan
- 1 Fireplace
- Entrance Foyer
- Great Room
- Family Room
- Separate Formal Living Room
- Formal Dining Room
- Crawl Space
- Fire and Smoke Detector
Kitchen
- Eat-In Kitchen
- Recirculated Exhaust Fan
- Dishwasher
- Disposal
Flooring
- Carpet
- Ceramic Tile
- Luxury Vinyl Plank Tile
Bedrooms and Bathrooms
- 3 Bedrooms
- En-Suite Primary Bedroom
- Walk-In Closet
Laundry
- Laundry on upper level
- Washer and Dryer Hookup
Outdoor Features
- Deck
- Patio
- Front Porch
Schools
- Nick Jeralds Middle School
- E. E. Smith High School
Utilities
- Heat Pump System
Community Details
- No Home Owners Association
- Woodfield Subdivision
Listing and Financial Details
- Assessor Parcel Number 0418-95-3967.000
Map
Home Values in the Area
Average Home Value in this Area
Tax History
| Year | Tax Paid | Tax Assessment Tax Assessment Total Assessment is a certain percentage of the fair market value that is determined by local assessors to be the total taxable value of land and additions on the property. | Land | Improvement |
|---|---|---|---|---|
| 2024 | $2,635 | $142,860 | $20,000 | $122,860 |
| 2023 | $2,635 | $142,860 | $20,000 | $122,860 |
| 2022 | $2,375 | $142,860 | $20,000 | $122,860 |
| 2021 | $2,375 | $142,860 | $20,000 | $122,860 |
| 2019 | $2,340 | $155,700 | $20,000 | $135,700 |
| 2018 | $2,340 | $155,700 | $20,000 | $135,700 |
| 2017 | $2,237 | $155,700 | $20,000 | $135,700 |
| 2016 | $2,046 | $154,000 | $20,000 | $134,000 |
| 2015 | $2,025 | $154,000 | $20,000 | $134,000 |
| 2014 | $2,018 | $154,000 | $20,000 | $134,000 |
Property History
| Date | Event | Price | Change | Sq Ft Price |
|---|---|---|---|---|
| 07/08/2025 07/08/25 | Price Changed | $265,000 | -3.6% | $140 / Sq Ft |
| 06/29/2025 06/29/25 | For Sale | $275,000 | +7.8% | $145 / Sq Ft |
| 05/23/2025 05/23/25 | Price Changed | $255,000 | -1.9% | $134 / Sq Ft |
| 05/23/2025 05/23/25 | Price Changed | $260,000 | -1.9% | $137 / Sq Ft |
| 05/20/2025 05/20/25 | Price Changed | $265,000 | +1.9% | $140 / Sq Ft |
| 05/14/2025 05/14/25 | Price Changed | $260,000 | -1.9% | $137 / Sq Ft |
| 04/29/2025 04/29/25 | Price Changed | $265,000 | -7.7% | $140 / Sq Ft |
| 04/19/2025 04/19/25 | Price Changed | $287,000 | +4.4% | $151 / Sq Ft |
| 02/20/2025 02/20/25 | Price Changed | $275,000 | -1.8% | $145 / Sq Ft |
| 02/14/2025 02/14/25 | Price Changed | $279,900 | -1.8% | $147 / Sq Ft |
| 02/07/2025 02/07/25 | For Sale | $285,000 | -- | $150 / Sq Ft |
Purchase History
| Date | Type | Sale Price | Title Company |
|---|---|---|---|
| Deed | -- | -- | |
| Deed | $135,000 | -- | |
| Deed | $123,000 | -- | |
| Deed | $121,500 | -- |
Mortgage History
| Date | Status | Loan Amount | Loan Type |
|---|---|---|---|
| Open | $11,900 | No Value Available | |
| Closed | -- | No Value Available | |
| Previous Owner | $137,950 | VA | |
| Previous Owner | $98,400 | No Value Available | |
| Previous Owner | $95,000 | No Value Available |
Similar Homes in Fayetteville, NC
Source: Longleaf Pine REALTORS®
MLS Number: 746234
APN: 0418-95-3967
- 1943 King George Dr
- 1853 Tryon Dr Unit 8
- 1820 Tryon Dr Unit 5
- 1891 Tryon Dr
- 4418 Blanton Rd
- 1870 Tryon Dr Unit 6
- 1190 Wrenwood Ct
- 1014 Enclave Dr
- 1176 Wrenwood Ct
- 319 Summertime Rd
- 2440 Bragg Blvd
- 3417 Regiment Dr
- 5106 Gavins St
- 1710 McGougan Rd
- 4916 Schmidt St
- 301 Barcelona Dr
- 4105 Sycamore Dairy Rd
- 3111 Baker St
- 117 Fleishman St
- 540 Birdsong Ln

