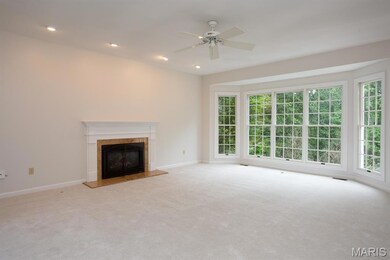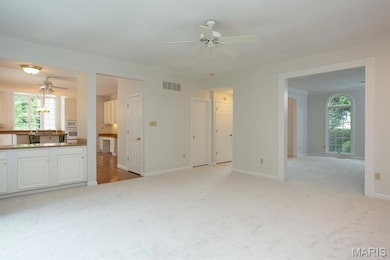
1655 Wildhorse Parkway Dr Chesterfield, MO 63005
Estimated payment $5,605/month
Highlights
- Outdoor Pool
- Fishing
- Clubhouse
- Chesterfield Elementary School Rated A
- Community Lake
- Deck
About This Home
Come visit this updated, beautifully designed, 2 Story, located on a Cul de Sac backing to trees offering privacy & security. The large Palladium Window, above the Entry Door, fills the two-story Entry Foyer & Split Staircase with light. The Main Level layout makes entertaining a breeze w the spacious Dining Rm, Living Rm, Family Rm, large Kitchen & Breakfast Rm. A large Deck, just off the Breakfast Rm, provides space for outside entertaining. In 2025, the Sellers replaced the Roof, freshly painted the interior, replaced the Carpet, replaced some appliances & replaced some light fixtures. The house features Palladium Windows, w both Tray & Vaulted Ceilings, Granite Counters & a Gas downdraft cooktop, a workable T Center Island & a Planning Desk. Laundry Room is between the Garage & Kitchen. The Pantry is ample. The Second Level features a spacious Primary Suite w Vaulted Ceilings, a soaking tub w separate shower, dual vanities & a large walk-in closet. In addition, there are 3 additional Bedrooms & 2 baths. The Lower Level, is a walkout w Patio, large Recreation Room w Wood Fireplace, a wet bar, another Bedroom or a room for an Office, w full bath, plus unfinished space for storage. The subdivision has 3 pools, 3 Tennis Courts, 3 Fishing Lakes, sidewalks & streetlights for walking or jogging, plus a separate Nature Trail to hike & explore. Close to Shopping, Restaurants, Medical facilities and major highways. Move in Ready!
Listing Agent
Berkshire Hathaway HomeServices Select Properties License #2003004941 Listed on: 06/05/2025

Co-Listing Agent
Berkshire Hathaway HomeServices Select Properties License #2003004942
Open House Schedule
-
Sunday, July 20, 20252:00 to 4:00 pm7/20/2025 2:00:00 PM +00:007/20/2025 4:00:00 PM +00:00Add to Calendar
Home Details
Home Type
- Single Family
Est. Annual Taxes
- $9,768
Year Built
- Built in 1995 | Remodeled
HOA Fees
- $83 Monthly HOA Fees
Parking
- 3 Car Attached Garage
- Garage Door Opener
- Additional Parking
Home Design
- House
- Traditional Architecture
- Brick Veneer
- Concrete Block And Stucco Construction
- Concrete Perimeter Foundation
Interior Spaces
- 2-Story Property
- Historic or Period Millwork
- 2 Fireplaces
- Gas Fireplace
- French Doors
- Sliding Doors
- Panel Doors
- Family Room
- Living Room
- Breakfast Room
- Dining Room
- Home Office
- Recreation Room
- Home Gym
Kitchen
- Built-In Oven
- Gas Cooktop
- Microwave
- Dishwasher
- Disposal
Flooring
- Wood
- Painted or Stained Flooring
- Carpet
- Linoleum
- Concrete
- Ceramic Tile
Bedrooms and Bathrooms
- 4 Bedrooms
- Exhaust Fan In Bathroom
Laundry
- Laundry Room
- Dryer
- Washer
Partially Finished Basement
- Basement Fills Entire Space Under The House
- Basement Ceilings are 8 Feet High
Home Security
- Security System Owned
- Fire and Smoke Detector
Pool
- Outdoor Pool
- Fence Around Pool
Outdoor Features
- Deck
- Patio
- Rain Gutters
Schools
- Chesterfield Elem. Elementary School
- Rockwood Valley Middle School
- Lafayette Sr. High School
Additional Features
- 0.69 Acre Lot
- Forced Air Heating and Cooling System
Listing and Financial Details
- Assessor Parcel Number 19V-13-0144
Community Details
Overview
- Association fees include clubhouse, common area maintenance, pool maintenance, management, pool, recreational facilities
- Wildhorse Association
- Built by Jones Company Custom Homes
- Community Lake
Amenities
- Clubhouse
Recreation
- Tennis Courts
- Recreation Facilities
- Community Pool
- Fishing
- Trails
Map
Home Values in the Area
Average Home Value in this Area
Tax History
| Year | Tax Paid | Tax Assessment Tax Assessment Total Assessment is a certain percentage of the fair market value that is determined by local assessors to be the total taxable value of land and additions on the property. | Land | Improvement |
|---|---|---|---|---|
| 2023 | $9,768 | $137,650 | $22,020 | $115,630 |
| 2022 | $8,756 | $117,800 | $23,070 | $94,730 |
| 2021 | $8,706 | $117,800 | $23,070 | $94,730 |
| 2020 | $7,919 | $103,460 | $20,750 | $82,710 |
| 2019 | $7,875 | $103,460 | $20,750 | $82,710 |
| 2018 | $7,873 | $97,550 | $18,450 | $79,100 |
| 2017 | $7,696 | $97,550 | $18,450 | $79,100 |
| 2016 | $8,028 | $97,780 | $20,750 | $77,030 |
| 2015 | $7,860 | $97,780 | $20,750 | $77,030 |
| 2014 | $7,312 | $88,880 | $20,330 | $68,550 |
Property History
| Date | Event | Price | Change | Sq Ft Price |
|---|---|---|---|---|
| 07/11/2025 07/11/25 | Price Changed | $850,000 | -5.6% | $188 / Sq Ft |
| 06/06/2025 06/06/25 | For Sale | $900,000 | +19900.0% | $199 / Sq Ft |
| 04/28/2025 04/28/25 | Off Market | -- | -- | -- |
| 08/31/2023 08/31/23 | Rented | $4,500 | 0.0% | -- |
| 08/21/2023 08/21/23 | Under Contract | -- | -- | -- |
| 08/01/2023 08/01/23 | Price Changed | $4,500 | -8.2% | $1 / Sq Ft |
| 07/18/2023 07/18/23 | For Rent | $4,900 | +27.3% | -- |
| 08/22/2019 08/22/19 | Rented | $3,850 | 0.0% | -- |
| 08/05/2019 08/05/19 | Under Contract | -- | -- | -- |
| 06/16/2019 06/16/19 | For Rent | $3,850 | 0.0% | -- |
| 08/16/2016 08/16/16 | Sold | -- | -- | -- |
| 06/26/2016 06/26/16 | Pending | -- | -- | -- |
| 05/27/2016 05/27/16 | For Sale | $550,000 | -- | $122 / Sq Ft |
Purchase History
| Date | Type | Sale Price | Title Company |
|---|---|---|---|
| Warranty Deed | -- | Investors Title Co Clayton | |
| Warranty Deed | $360,000 | -- | |
| Trustee Deed | $358,749 | First American Title | |
| Interfamily Deed Transfer | -- | -- |
Mortgage History
| Date | Status | Loan Amount | Loan Type |
|---|---|---|---|
| Open | $417,000 | New Conventional | |
| Previous Owner | $350,000 | Credit Line Revolving | |
| Previous Owner | $220,000 | No Value Available |
Similar Homes in Chesterfield, MO
Source: MARIS MLS
MLS Number: MIS25027499
APN: 19V-13-0144
- 16656 Annas Way
- 1556 Wildhorse Parkway Dr
- 310 Wardenburg Farms Dr
- 363 Pine Bend Dr
- 17743 Greystone Terrace Dr
- 17903 White Robin Ct
- 336 Pine Bend Dr
- 1009 Savonne Ct
- 1032 Chesterfield Forest
- 1424 Haarman Oak Dr
- 17707 Drummer Ln
- 1416 Haarman Oak Dr
- 1002 Chesterfield Forest Dr
- 169 Fick Farm Rd
- 17707 Copper Trail Ct
- 973 Tara Ct
- 1230 Wildhorse Parkway Dr
- 18231 Canyon Forest Ct
- 1619 Highland Valley Cir
- 969 Silver Buck Ln
- 17707 Wild Horse Creek Rd
- 1628 Strecker Ridge Ct
- 975 Westmeade Dr
- 2419 Sandalwood Creek Ct Unit D
- 16269 Autumn View Terrace Dr
- 16504 Forest Pine Dr
- 1570 Westmeade Dr
- 2611 Rycroft Ct
- 16318 Truman Rd
- 16346 Lydia Hill Dr
- 16346 Lydia Hill Dr Unit 2210.1409970
- 16346 Lydia Hill Dr Unit 2109.1409972
- 16346 Lydia Hill Dr Unit 2114.1409973
- 16346 Lydia Hill Dr Unit 2214.1409969
- 16346 Lydia Hill Dr Unit 3-3409.1407559
- 16346 Lydia Hill Dr Unit 2-2224.1407562
- 16346 Lydia Hill Dr Unit 2-2325.1407561
- 16346 Lydia Hill Dr Unit 2-2418.1407560
- 16346 Lydia Hill Dr Unit 3325.1405896
- 16346 Lydia Hill Dr Unit 1410.1405892






