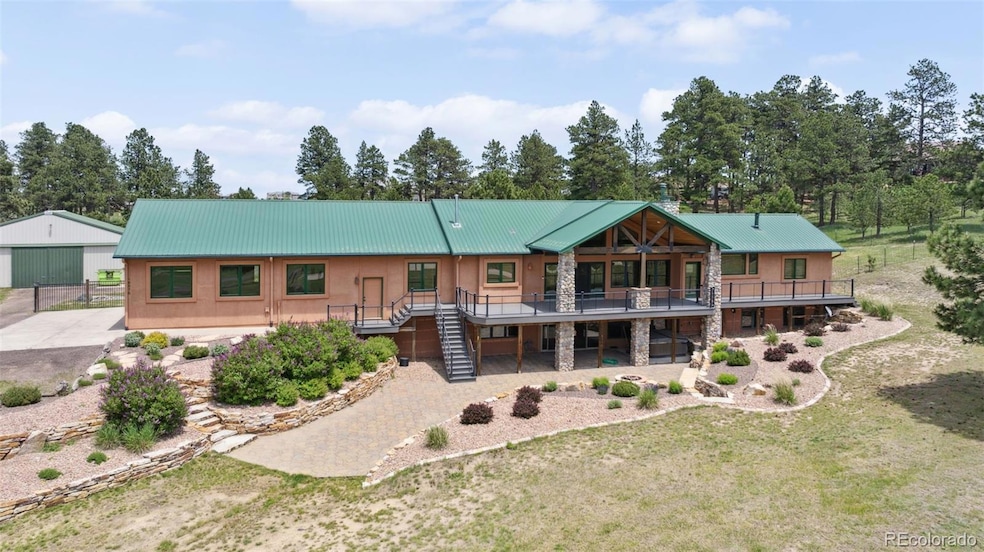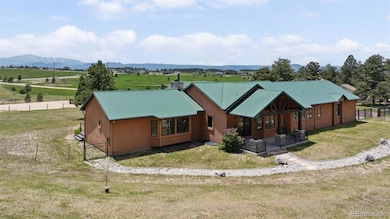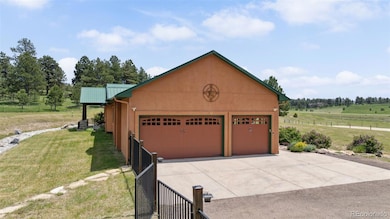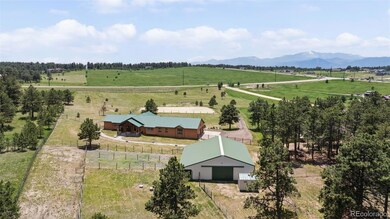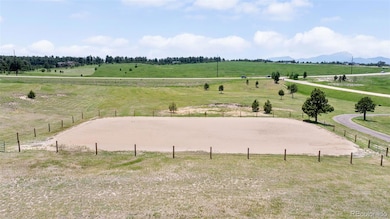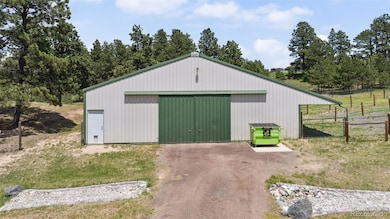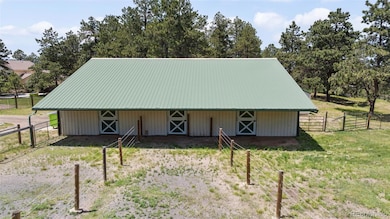
16575 Dancing Wolf Way Colorado Springs, CO 80908
Estimated payment $9,247/month
Highlights
- Arena
- Spa
- 10.66 Acre Lot
- Ray E Kilmer Elementary School Rated A-
- Primary Bedroom Suite
- Open Floorplan
About This Home
Stunning Ranch-Style Home on 10.66 Acres with Pikes Peak Views. This exceptional property offers the perfect blend of luxury, functionality, and serene country living—just minutes from shopping, dining, Fox Run Park, and with easy access to I-25, Denver, and Downtown Colorado Springs. Step inside the beautifully designed ranch-style home featuring a spacious Great Room with vaulted ceilings and a gourmet kitchen. The kitchen boasts ceramic tile floors, a Decor 6-burner gas stove with griddle, dual ovens, a maple top island, hand-painted tile accents, farm sink, two appliance garages, a prep sink, and a large pantry. The expansive main-level master suite offers its own gas fireplace, 5-piece bath, and direct access to the deck. A second bedroom is privately located in its own wing with an en-suite full bath, perfect for guests or multigenerational living. The main level also includes a formal dining room, stone fireplace, ceramic tile flooring throughout, and plush carpeting in the bedrooms. The finished walk-out basement adds even more living space with a large family room, two large bedrooms with adjoining baths, and a second office or finished storage. Enjoy Colorado’s outdoors year-round on the multiple outdoor living spaces, which includes a spacious covered deck, gas firepit area and a hot tub all offering breathtaking Pikes Peak views. Whether entertaining or relaxing, this home has it all. Equestrian and hobby enthusiasts will appreciate the 45' x 56' metal barn featuring three stall doors & two stalls, a 9-foot east-side overhang, electricity, water hydrant, a riding arena and a fenced turnout area—plus additional fenced pastures ideal for horses. The oversized 4-car attached garage is double-deep and includes an oil change service pit. Two gas furnaces separately controlled, AC, 2 water heaters, Cove heaters in bedrooms, heated bath floors, Generator hookup in garage, up to 4 horses or equivalent. Colorado living at its finest!
Listing Agent
RE/MAX Real Estate Group Inc Brokerage Phone: 719-331-9382 License #1324384 Listed on: 07/02/2025

Home Details
Home Type
- Single Family
Est. Annual Taxes
- $5,157
Year Built
- Built in 1998
Lot Details
- 10.66 Acre Lot
- Cul-De-Sac
- Landscaped
- Level Lot
- Meadow
- Partially Wooded Lot
- Many Trees
- Subdivision Possible
- Property is zoned PUD
HOA Fees
- $8 Monthly HOA Fees
Home Design
- Frame Construction
- Metal Roof
- Stone Siding
- Concrete Perimeter Foundation
- Stucco
Interior Spaces
- 2-Story Property
- Open Floorplan
- Built-In Features
- Vaulted Ceiling
- Ceiling Fan
- Wood Burning Fireplace
- Gas Fireplace
- Double Pane Windows
- Window Treatments
- Smart Doorbell
- Great Room with Fireplace
- Family Room
- Home Office
- Bonus Room
- Mountain Views
- Carbon Monoxide Detectors
Kitchen
- <<doubleOvenToken>>
- Cooktop<<rangeHoodToken>>
- <<microwave>>
- Freezer
- Dishwasher
- Butcher Block Countertops
- Corian Countertops
- Disposal
Flooring
- Carpet
- Tile
Bedrooms and Bathrooms
- 4 Bedrooms | 2 Main Level Bedrooms
- Fireplace in Primary Bedroom
- Primary Bedroom Suite
- Walk-In Closet
Laundry
- Laundry Room
- Dryer
- Washer
Basement
- Walk-Out Basement
- Bedroom in Basement
- 2 Bedrooms in Basement
Parking
- 4 Parking Spaces
- 4 Carport Spaces
- Exterior Access Door
- Gravel Driveway
Eco-Friendly Details
- Smoke Free Home
Outdoor Features
- Spa
- Deck
- Covered patio or porch
- Fire Pit
- Exterior Lighting
- Rain Gutters
Schools
- Ray E. Kilmer Elementary School
- Lewis-Palmer Middle School
- Lewis-Palmer High School
Farming
- Livestock Fence
- Hay
- Pasture
Horse Facilities and Amenities
- Paddocks
- Arena
Utilities
- Mini Split Air Conditioners
- Forced Air Heating System
- Heating System Uses Natural Gas
- Natural Gas Connected
- Well
- Septic Tank
- Phone Available
Community Details
- Dancing Wolf Estates HOA, Phone Number (719) 331-9382
- Dancing Wolf Estates Subdivision
Listing and Financial Details
- Exclusions: Riding lawn mower and push mower in garage
- Assessor Parcel Number 61220-03-028
Map
Home Values in the Area
Average Home Value in this Area
Tax History
| Year | Tax Paid | Tax Assessment Tax Assessment Total Assessment is a certain percentage of the fair market value that is determined by local assessors to be the total taxable value of land and additions on the property. | Land | Improvement |
|---|---|---|---|---|
| 2025 | $5,157 | $97,480 | -- | -- |
| 2024 | $5,042 | $81,940 | $20,690 | $61,250 |
| 2022 | $3,910 | $57,790 | $15,990 | $41,800 |
| 2021 | $4,046 | $59,460 | $16,450 | $43,010 |
| 2020 | $3,686 | $51,960 | $14,300 | $37,660 |
| 2019 | $3,668 | $51,960 | $14,300 | $37,660 |
| 2018 | $3,386 | $45,430 | $12,670 | $32,760 |
| 2017 | $3,386 | $45,430 | $12,670 | $32,760 |
| 2016 | $2,904 | $41,610 | $13,530 | $28,080 |
| 2015 | $2,901 | $41,610 | $13,530 | $28,080 |
| 2014 | $3,043 | $41,700 | $13,530 | $28,170 |
Property History
| Date | Event | Price | Change | Sq Ft Price |
|---|---|---|---|---|
| 07/02/2025 07/02/25 | For Sale | $1,595,000 | -- | $621 / Sq Ft |
Purchase History
| Date | Type | Sale Price | Title Company |
|---|---|---|---|
| Interfamily Deed Transfer | -- | None Available | |
| Warranty Deed | $625,000 | North American Title |
Mortgage History
| Date | Status | Loan Amount | Loan Type |
|---|---|---|---|
| Open | $500,000 | New Conventional | |
| Previous Owner | $400,000 | Adjustable Rate Mortgage/ARM | |
| Previous Owner | $328,670 | New Conventional | |
| Previous Owner | $15,000 | Unknown | |
| Previous Owner | $40,000 | Unknown | |
| Previous Owner | $15,000 | Credit Line Revolving | |
| Previous Owner | $12,181 | Unknown | |
| Previous Owner | $354,008 | Unknown | |
| Previous Owner | $300,700 | Unknown | |
| Previous Owner | $60,000 | Unknown | |
| Previous Owner | $300,700 | Unknown | |
| Previous Owner | $15,000 | Credit Line Revolving | |
| Previous Owner | $336,000 | Unknown |
Similar Homes in Colorado Springs, CO
Source: REcolorado®
MLS Number: 2224632
APN: 61220-03-028
- 3345 Blue Heron Spring Ln
- 3429 Blue Heron Spring Ln
- 3781 Mountain Dance Dr
- 16395 Cherry Crossing Dr
- 16864 Horizon Ridge Trail
- 16954 Horizon Ridge Trail
- 16924 Horizon Ridge Trail
- 16315 Cherry Crossing Dr
- 17160 Timber Meadow Dr
- 16090 Highway 83
- 16090 State Highway 83
- 3930 Serenity Place
- 17394 Pond View Place
- 16092 Waving Branch Way
- 3398 Bark Tree Trail
- 15975 Winding Trail Rd
- 4564 Settlers Ranch Rd
- 3258 Bark Tree Trail
- 3155 Stage Line Ct
- 4850 Settlers Ranch Rd
- 16089 Penn Central Way
- 002 Medford Dr
- 12729 Mission Meadow Dr
- 2156 Villa Creek Cir
- 517 Oxbow Dr
- 1382 Morro Bay Way
- 698 Larimer Creek Dr
- 15681 James Gate Place
- 13280 Trolley View
- 15329 Monument Ridge Ct
- 850 Merrimac River Way
- 13631 Shepard Heights
- 14707 Allegiance Dr
- 16112 Old Forest Point
- 93 Clear Pass View
- 1030 Magic Lamp Way Unit 5A
- 50 Spectrum Loop
- 1320 Herman View Way
- 11885 Wildwood Ridge Dr
- 1629 Rustlers Roost Dr
