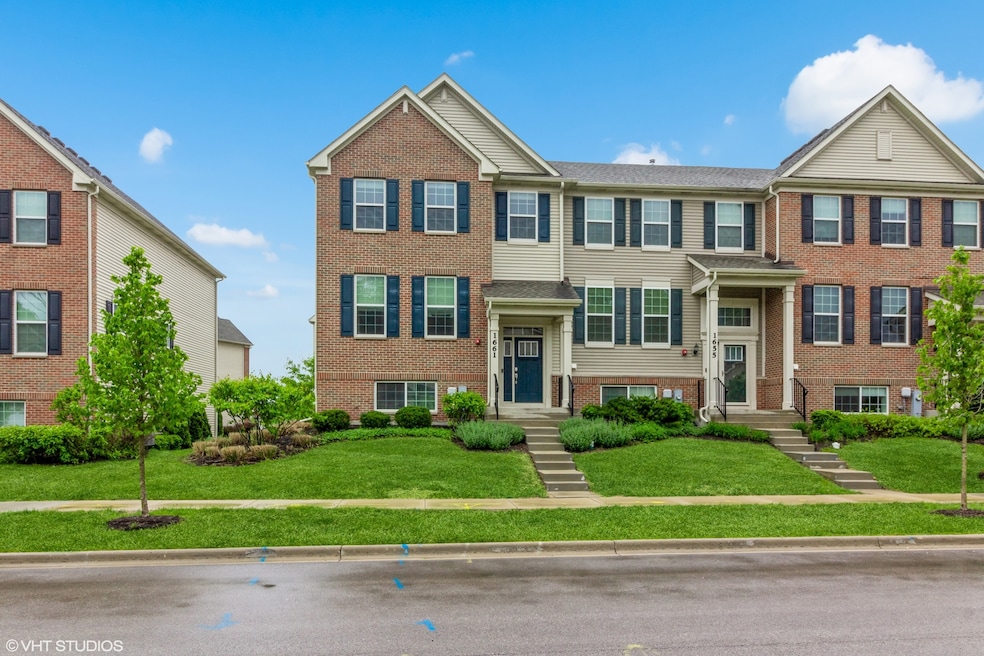
1661 Carlstedt Dr Batavia, IL 60510
Southwest Batavia NeighborhoodHighlights
- L-Shaped Dining Room
- Stainless Steel Appliances
- Living Room
- Sam Rotolo Middle School Rated A-
- Walk-In Closet
- 3-minute walk to Walnut Park
About This Home
As of August 2025Welcome to this beautifully maintained 3-story end unit townhome, built in 2019, located in the highly desirable Prairie Commons community-perfectly positioned adjacent to the scenic Illinois Prairie Path. This bright, modern home features 3 bedrooms, 2.5 bathrooms, and a smart, flexible layout designed for comfortable living. One of the largest units in the development. The main level offers an open-concept living space with a spacious kitchen featuring quartz counters, stainless steel appliances, a large center island with breakfast bar seating, and a dedicated dining area with ample table space. The light-filled living room opens to a private balcony, ideal for relaxing or entertaining. Upstairs, the primary suite is a private retreat, boasting a tray ceiling, walk-in closet, and a beautifully appointed en suite bathroom with double sinks and a walk-in shower. Two additional bedrooms and a full bathroom complete the upper level. The lower level adds valuable flexible space, including a separate laundry room and an additional finished room-perfect for use as a family room, home office, or potential 4th bedroom. Enjoy the convenience of a 2-car attached garage with epoxy-coated flooring, making it easy to clean and maintain. With modern finishes, low-maintenance living, and close proximity to parks, trails, shopping, and commuter routes, this home checks every box!
Last Agent to Sell the Property
Baird & Warner Fox Valley - Geneva License #471002577 Listed on: 07/08/2025

Townhouse Details
Home Type
- Townhome
Est. Annual Taxes
- $9,429
Year Built
- Built in 2019
Lot Details
- Lot Dimensions are 52x24x52x24
HOA Fees
- $160 Monthly HOA Fees
Parking
- 2 Car Garage
- Driveway
- Parking Included in Price
Home Design
- Brick Exterior Construction
- Asphalt Roof
- Radon Mitigation System
- Concrete Perimeter Foundation
Interior Spaces
- 2,175 Sq Ft Home
- 3-Story Property
- Family Room Downstairs
- Living Room
- L-Shaped Dining Room
- Partial Basement
Kitchen
- Range
- Microwave
- Dishwasher
- Stainless Steel Appliances
- Disposal
Flooring
- Carpet
- Vinyl
Bedrooms and Bathrooms
- 3 Bedrooms
- 3 Potential Bedrooms
- Walk-In Closet
- Dual Sinks
- Separate Shower
Laundry
- Laundry Room
- Gas Dryer Hookup
Home Security
Utilities
- Forced Air Heating and Cooling System
- Heating System Uses Natural Gas
- 200+ Amp Service
- Cable TV Available
Listing and Financial Details
- Homeowner Tax Exemptions
Community Details
Overview
- Association fees include lawn care, snow removal
- 5 Units
- Advocate Property Management Association, Phone Number (630) 748-8310
- Prairie Commons Subdivision, Chelsea Floorplan
- Property managed by Westward 360
Pet Policy
- Dogs and Cats Allowed
Security
- Resident Manager or Management On Site
- Carbon Monoxide Detectors
- Fire Sprinkler System
Ownership History
Purchase Details
Home Financials for this Owner
Home Financials are based on the most recent Mortgage that was taken out on this home.Similar Homes in Batavia, IL
Home Values in the Area
Average Home Value in this Area
Purchase History
| Date | Type | Sale Price | Title Company |
|---|---|---|---|
| Special Warranty Deed | $298,000 | Calatlantic Title |
Mortgage History
| Date | Status | Loan Amount | Loan Type |
|---|---|---|---|
| Open | $238,392 | New Conventional |
Property History
| Date | Event | Price | Change | Sq Ft Price |
|---|---|---|---|---|
| 08/07/2025 08/07/25 | Sold | $395,000 | -1.2% | $182 / Sq Ft |
| 07/20/2025 07/20/25 | Pending | -- | -- | -- |
| 07/08/2025 07/08/25 | For Sale | $399,900 | -- | $184 / Sq Ft |
Tax History Compared to Growth
Tax History
| Year | Tax Paid | Tax Assessment Tax Assessment Total Assessment is a certain percentage of the fair market value that is determined by local assessors to be the total taxable value of land and additions on the property. | Land | Improvement |
|---|---|---|---|---|
| 2024 | $9,429 | $127,251 | $13,139 | $114,112 |
| 2023 | $9,224 | $115,494 | $11,925 | $103,569 |
| 2022 | $8,901 | $107,938 | $11,145 | $96,793 |
| 2021 | $8,543 | $102,369 | $10,570 | $91,799 |
| 2020 | $8,331 | $100,401 | $10,367 | $90,034 |
Agents Affiliated with this Home
-
Sandi Fidler

Seller's Agent in 2025
Sandi Fidler
Baird Warner
(630) 675-6727
2 in this area
43 Total Sales
-
Carol Guist

Buyer's Agent in 2025
Carol Guist
Baird Warner
(630) 244-6808
1 in this area
266 Total Sales
Map
Source: Midwest Real Estate Data (MRED)
MLS Number: 12413371
APN: 12-36-145-029
- 1675 Sager Way
- 426 Elm St
- 605 Main St
- 750 Blaine St
- 325 Morton St
- 345 Main St
- 330 First St
- 115 N Jackson St
- 982 Houston St
- 1067 Houston St Unit 89004
- 918 Houston St
- 1062 Houston St Unit 74004
- 1063 Houston St Unit 89005
- 942 Houston St
- 929 Houston St
- 910 Houston St
- 926 Houston St
- 902 Houston St
- 103 N Van Nortwick Ave
- Vista Plan at Ashton Ridge






