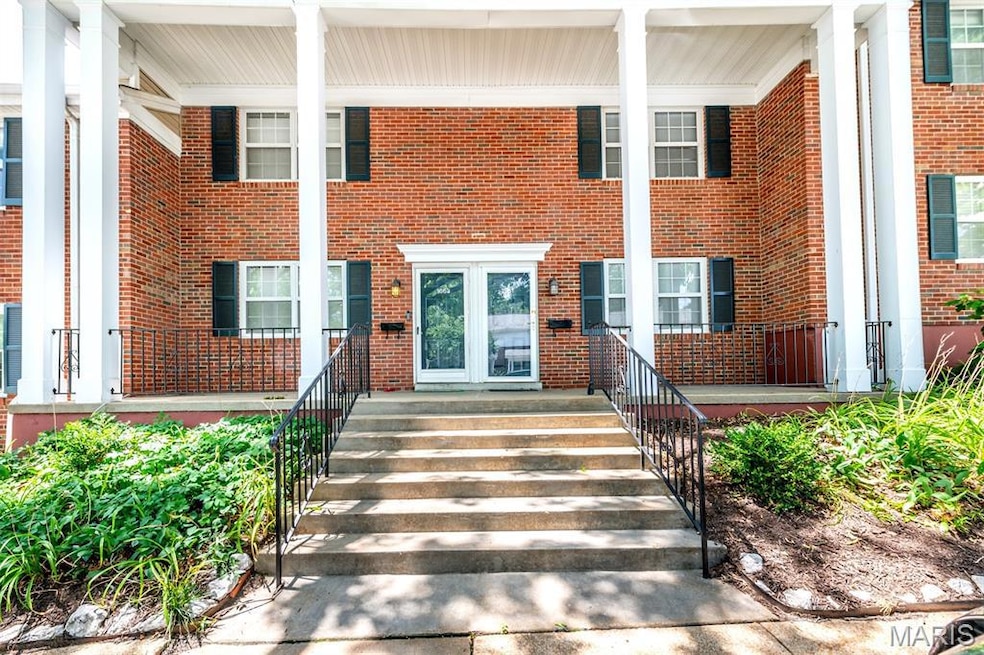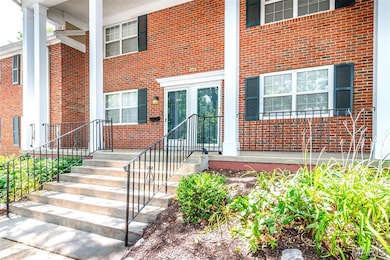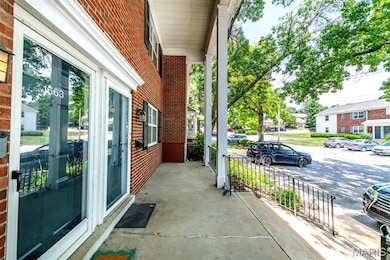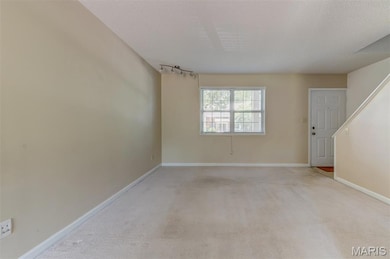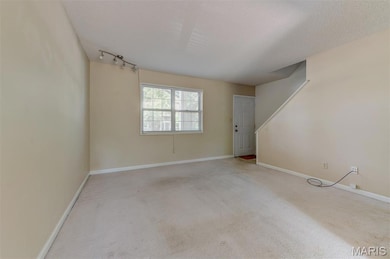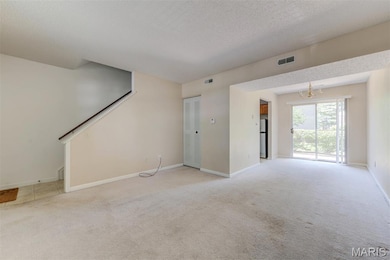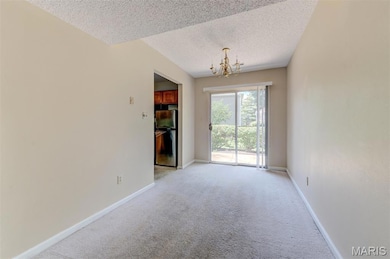
1661 E Swan Cir Unit 1661 Saint Louis, MO 63144
Estimated payment $1,546/month
Total Views
1,726
2
Beds
1
Bath
884
Sq Ft
$198
Price per Sq Ft
Highlights
- Clubhouse
- Traditional Architecture
- Tennis Courts
- Brentwood High School Rated A
- Community Pool
- Living Room
About This Home
Beautiful two bedroom one bath updated townhouse. Located in the desirable Brentwood Forest Condominium complex. Minutes away from Hwy 40/64,
Shopping and restuarants. The unit has been updated with newer kitchen appliances, oak cabinets, ceramic floors, bathroom with newer tub. sink.fixtures.and newer carpet.
Townhouse Details
Home Type
- Townhome
Est. Annual Taxes
- $2,564
Year Built
- Built in 1950
HOA Fees
- $363 Monthly HOA Fees
Home Design
- Traditional Architecture
Interior Spaces
- 884 Sq Ft Home
- 2-Story Property
- Panel Doors
- Living Room
- Dining Room
Kitchen
- Electric Cooktop
- Microwave
- Dishwasher
Flooring
- Carpet
- Vinyl
Bedrooms and Bathrooms
- 2 Bedrooms
- 1 Full Bathroom
Schools
- Mcgrath Elem. Elementary School
- Brentwood Middle School
- Brentwood High School
Additional Features
- 2,827 Sq Ft Lot
- Central Heating and Cooling System
Listing and Financial Details
- Assessor Parcel Number 20K-23-0986
Community Details
Overview
- Association fees include clubhouse, insurance, ground maintenance, maintenance parking/roads, exterior maintenance, management, pool, sewer, snow removal, trash, water
- Brentwood Forest Association
Amenities
- Clubhouse
Recreation
- Tennis Courts
- Community Pool
Map
Create a Home Valuation Report for This Property
The Home Valuation Report is an in-depth analysis detailing your home's value as well as a comparison with similar homes in the area
Home Values in the Area
Average Home Value in this Area
Tax History
| Year | Tax Paid | Tax Assessment Tax Assessment Total Assessment is a certain percentage of the fair market value that is determined by local assessors to be the total taxable value of land and additions on the property. | Land | Improvement |
|---|---|---|---|---|
| 2023 | $2,564 | $36,800 | $10,750 | $26,050 |
| 2022 | $2,173 | $30,060 | $12,940 | $17,120 |
| 2021 | $2,156 | $30,060 | $12,940 | $17,120 |
| 2020 | $2,032 | $28,020 | $11,760 | $16,260 |
| 2019 | $1,994 | $28,020 | $11,760 | $16,260 |
| 2018 | $1,734 | $22,030 | $8,060 | $13,970 |
| 2017 | $1,693 | $22,030 | $8,060 | $13,970 |
| 2016 | $1,789 | $22,130 | $6,040 | $16,090 |
| 2015 | $1,777 | $22,130 | $6,040 | $16,090 |
| 2014 | $1,660 | $20,570 | $5,430 | $15,140 |
Source: Public Records
Property History
| Date | Event | Price | Change | Sq Ft Price |
|---|---|---|---|---|
| 07/16/2025 07/16/25 | For Sale | $175,000 | 0.0% | $198 / Sq Ft |
| 05/15/2018 05/15/18 | Rented | $1,000 | -4.8% | -- |
| 04/10/2018 04/10/18 | Under Contract | -- | -- | -- |
| 04/06/2018 04/06/18 | For Rent | $1,050 | -- | -- |
Source: MARIS MLS
Purchase History
| Date | Type | Sale Price | Title Company |
|---|---|---|---|
| Interfamily Deed Transfer | -- | None Available | |
| Interfamily Deed Transfer | -- | None Available | |
| Quit Claim Deed | -- | None Available | |
| Warranty Deed | $142,000 | -- | |
| Interfamily Deed Transfer | -- | -- |
Source: Public Records
Mortgage History
| Date | Status | Loan Amount | Loan Type |
|---|---|---|---|
| Open | $135,000 | Stand Alone Refi Refinance Of Original Loan |
Source: Public Records
Similar Homes in Saint Louis, MO
Source: MARIS MLS
MLS Number: MIS25048258
APN: 20K-23-0986
Nearby Homes
- 8917 Cardinal Terrace Unit 8917
- 1631 E Swan Cir Unit 1631
- 1593 Thrush Terrace Unit 1593
- 8930 Cardinal Terrace
- 1517 Thrush Terrace Unit 1517
- 1514 Thrush Terrace Unit 1514
- 1540 High School Dr Unit 1540
- 1626 High School Dr
- 9003 Cardinal Terrace
- 9005 Cardinal Terrace Unit 9005
- 8854 Flamingo Ct Unit 8854
- 1454 Bluebird Terrace
- 8903 N Swan Cir Unit 8903
- 1446 Bluebird Terrace
- 1521 Oriole Ln Unit 1521
- 1418 Bluebird Terrace Unit 1418
- 1459 Bobolink Place
- 1419 Bluebird Terrace
- 8983 S Swan Cir
- 9029 N Swan Cir
- 1518 High School Dr Unit 527
- 1469 Bobolink Place
- 1511 High School Dr Unit 1511
- 1606 Redbird Cove
- 9015 Eager Rd
- 1800 S Brentwood Blvd
- 8829 Bridgeport Ave
- 24 the Boulevard Saint Louis
- 8412 Winzenburg Dr
- 1081 Terrace Dr Unit 2
- 8823 Powell Ave
- 72D Vanmark Way
- 9530 Park Ln
- 2746 McKnight Crossing Ct Unit 111
- 2710 McKnight Crossing Ct
- 8736 Brentshire Walk
- 901 S Hanley Rd
- 1325 Boland Place
- 9305 Manchester Rd
- 7563 Clayton Rd
