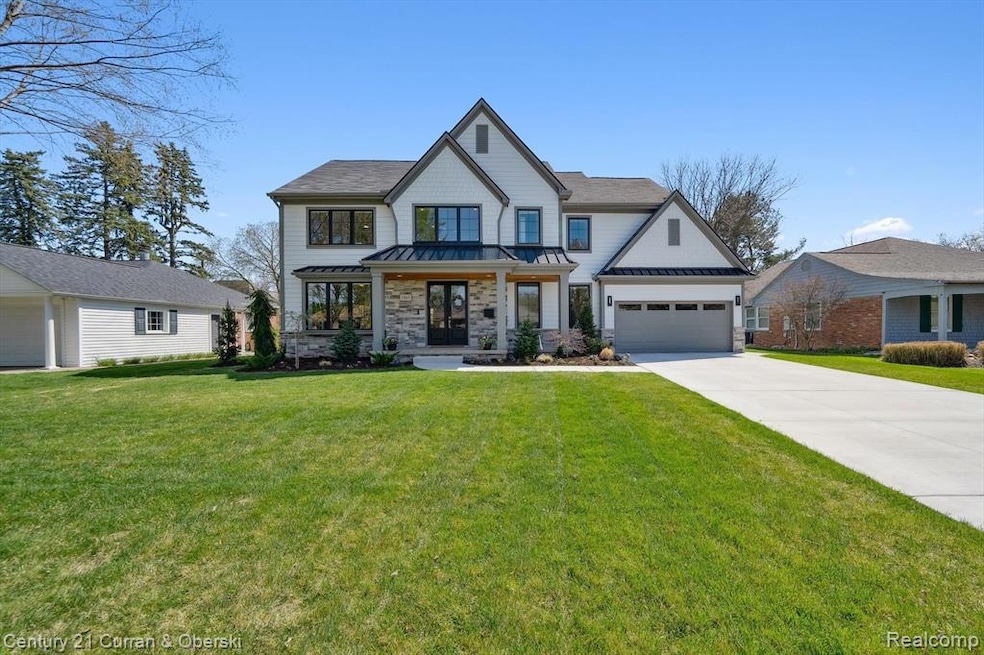
1663 Fairway Dr Birmingham, MI 48009
Estimated payment $10,544/month
Highlights
- Colonial Architecture
- No HOA
- Air Purifier
- Pierce Elementary School Rated A
- 2 Car Attached Garage
- Electric Vehicle Home Charger
About This Home
This stunning 5-bedroom, 4.5-bath colonial offers over 3,200 square feet of modern living and one of the largest yards you’ll find in Birmingham at this price point. Reimagined from the ground up in 2023, the home was completely rebuilt using the original, solid basement foundation, offering the benefits of new construction with the stability of time-tested bones. Inside, you’ll love the open, light-filled layout with high-end finishes throughout. The chef’s kitchen features double quartz countertops, premium cabinetry, and a Fulgor Milano induction oven. Custom details include a modern fireplace, cozy breakfast nook, mudroom, library, and upper-level laundry for everyday convenience.
The finished basement adds even more flexible living space, perfect for a home gym, media room, or play area. Step outside to a covered Lanai overlooking a massive backyard, ideal for entertaining, relaxing, or just enjoying your own slice of space in the city. And yes, the hot tub is included. Extras like a EV charging station, UV filtration, whole-home backup generator, and premium mechanicals make this home as smart as it is stylish. Plus, you're just a 2-minute walk from the scenic Booth Trail, perfect for morning strolls or weekend adventures. New construction, incredible yard space, and true indoor-outdoor living. This one checks all the boxes.
Extras like a Tesla charging station, UV filtration, whole-home backup generator, and premium mechanicals make this home as smart as it is stylish.
New construction, incredible yard space, and true indoor-outdoor living, this one checks all the boxes.
Home Details
Home Type
- Single Family
Est. Annual Taxes
Year Built
- Built in 2023
Lot Details
- 0.26 Acre Lot
- Lot Dimensions are 80.00 x 140.00
- Sprinkler System
Home Design
- Colonial Architecture
- Brick Exterior Construction
- Block Foundation
Interior Spaces
- 3,285 Sq Ft Home
- 2-Story Property
- Gas Fireplace
- Great Room with Fireplace
- Finished Basement
- Basement Window Egress
Kitchen
- Induction Cooktop
- Range Hood
- Microwave
- Dishwasher
- Wine Cooler
- Disposal
Bedrooms and Bathrooms
- 5 Bedrooms
Laundry
- Dryer
- Washer
Parking
- 2 Car Attached Garage
- Electric Vehicle Home Charger
Utilities
- Forced Air Heating and Cooling System
- Heating System Uses Natural Gas
- Natural Gas Water Heater
Additional Features
- Air Purifier
- Exterior Lighting
- Ground Level
Listing and Financial Details
- Assessor Parcel Number 1935327032
Community Details
Overview
- No Home Owners Association
- Northlawn Heights Subdivision
Amenities
- Laundry Facilities
Map
Home Values in the Area
Average Home Value in this Area
Tax History
| Year | Tax Paid | Tax Assessment Tax Assessment Total Assessment is a certain percentage of the fair market value that is determined by local assessors to be the total taxable value of land and additions on the property. | Land | Improvement |
|---|---|---|---|---|
| 2024 | $19,527 | $573,310 | $0 | $0 |
| 2023 | $9,025 | $221,530 | $0 | $0 |
| 2022 | $5,167 | $210,240 | $0 | $0 |
| 2021 | $5,213 | $199,750 | $0 | $0 |
| 2020 | $4,645 | $192,480 | $0 | $0 |
| 2019 | $5,257 | $186,350 | $0 | $0 |
| 2018 | $5,216 | $179,570 | $0 | $0 |
| 2017 | $5,207 | $174,970 | $0 | $0 |
| 2016 | $5,217 | $167,590 | $0 | $0 |
| 2015 | -- | $158,190 | $0 | $0 |
| 2014 | -- | $148,710 | $0 | $0 |
| 2011 | -- | $118,910 | $0 | $0 |
Property History
| Date | Event | Price | Change | Sq Ft Price |
|---|---|---|---|---|
| 06/29/2025 06/29/25 | Pending | -- | -- | -- |
| 06/09/2025 06/09/25 | Price Changed | $1,665,000 | -0.9% | $507 / Sq Ft |
| 05/14/2025 05/14/25 | Price Changed | $1,680,000 | -0.6% | $511 / Sq Ft |
| 05/13/2025 05/13/25 | For Sale | $1,690,000 | +11.6% | $514 / Sq Ft |
| 07/07/2023 07/07/23 | Sold | $1,515,000 | +1.0% | $466 / Sq Ft |
| 04/22/2023 04/22/23 | Pending | -- | -- | -- |
| 12/08/2022 12/08/22 | For Sale | $1,499,900 | +219.1% | $462 / Sq Ft |
| 04/22/2022 04/22/22 | Sold | $470,000 | -- | $332 / Sq Ft |
| 04/06/2022 04/06/22 | Pending | -- | -- | -- |
Purchase History
| Date | Type | Sale Price | Title Company |
|---|---|---|---|
| Warranty Deed | $1,515,000 | None Listed On Document | |
| Warranty Deed | $470,000 | None Listed On Document | |
| Interfamily Deed Transfer | -- | None Available | |
| Interfamily Deed Transfer | -- | None Available |
Mortgage History
| Date | Status | Loan Amount | Loan Type |
|---|---|---|---|
| Open | $150,000 | Credit Line Revolving | |
| Open | $1,015,000 | New Conventional | |
| Previous Owner | $652,500 | Construction |
Similar Homes in Birmingham, MI
Source: Realcomp
MLS Number: 20250035092
APN: 19-35-327-032
- 1570 Northlawn Blvd
- 999 Pleasant Ave
- 925 Larchlea Dr
- 1057 Arlington St
- 923 S Glenhurst Dr
- 1395 Northlawn Blvd
- 1230 Latham St
- 1053 Canterbury St
- 1897 Norfolk St
- 2330 Fairway Dr
- 1142 Golf View Blvd
- 950 W Lincoln St
- 633 Hawthorne St
- 394 S Glenhurst Dr
- 834 Southfield Rd
- 1200 Shipman Blvd
- 1054 Saxon Dr
- 404 Linden Rd
- 855 Wallace St
- 350 Shirley Rd
