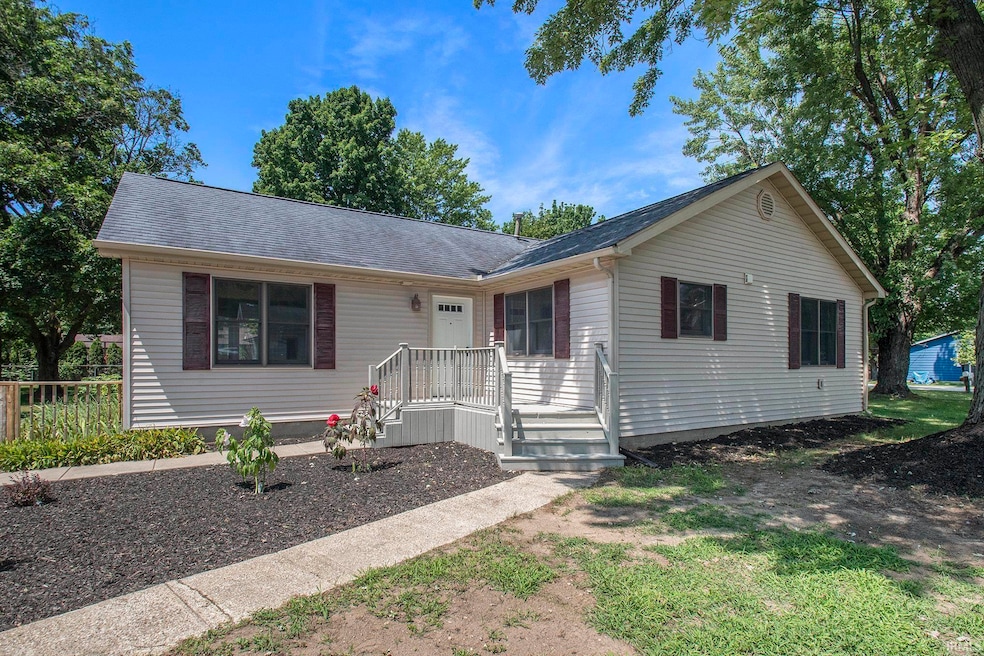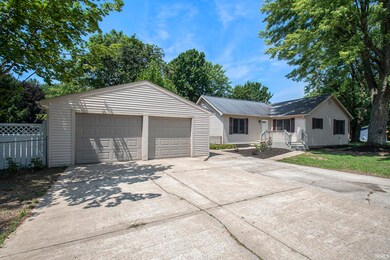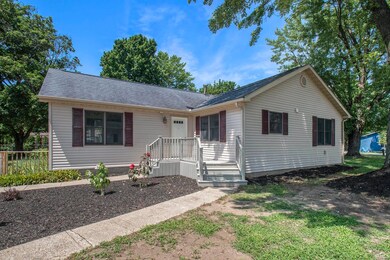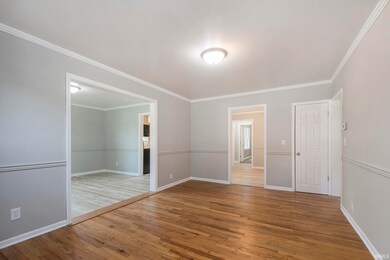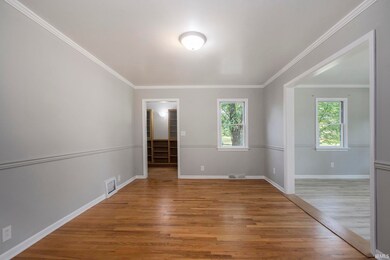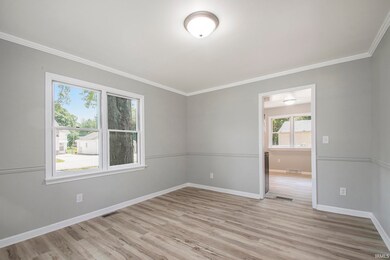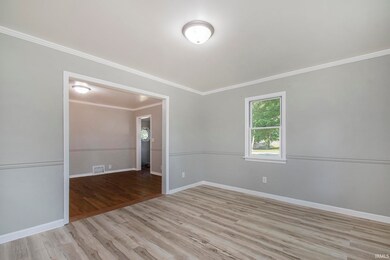
16630 Barton St Granger, IN 46530
Granger NeighborhoodEstimated payment $2,099/month
Highlights
- Very Popular Property
- In Ground Pool
- 0.87 Acre Lot
- Adams High School Rated A-
- Primary Bedroom Suite
- Traditional Architecture
About This Home
Welcome to your dream home! This beautifully maintained 3-bedroom, 2-bath residence sits on an expansive lot, offering both space and privacy. Perfect for families or entertainers, the property features a large backyard with a sparkling pool—ideal for summer gatherings, weekend barbecues, or quiet relaxation. Inside, you'll find a bright and inviting living area, a functional kitchen with ample cabinet space, and a comfortable primary suite with an ensuite bathroom. The additional bedrooms are generously sized, perfect for kids, guests, or a home office. With plenty of room to grow, garden, or even expand, this property offers endless possibilities. Located in a desirable neighborhood close to schools, parks, and shopping, this home combines comfort, convenience, and outdoor living at its finest. Don't miss your chance to own this rare gem!
Home Details
Home Type
- Single Family
Est. Annual Taxes
- $4,839
Year Built
- Built in 1938
Lot Details
- 0.87 Acre Lot
- Lot Dimensions are 125x302
- Privacy Fence
- Vinyl Fence
- Chain Link Fence
- Corner Lot
Parking
- 2 Car Detached Garage
- Garage Door Opener
- Driveway
- Off-Street Parking
Home Design
- Traditional Architecture
- Shingle Roof
- Vinyl Construction Material
Interior Spaces
- 1-Story Property
- Chair Railings
- Crown Molding
- Partially Finished Basement
- Block Basement Construction
- Storage In Attic
- Fire and Smoke Detector
Flooring
- Wood
- Carpet
Bedrooms and Bathrooms
- 3 Bedrooms
- Primary Bedroom Suite
- 2 Full Bathrooms
- Separate Shower
Schools
- Darden Primary Center Elementary School
- Clay Middle School
- Adams High School
Utilities
- Forced Air Heating and Cooling System
- Heating System Uses Gas
- Generator Hookup
- Private Company Owned Well
- Well
- Septic System
Additional Features
- In Ground Pool
- Suburban Location
Community Details
- Community Pool
Listing and Financial Details
- Assessor Parcel Number 71-04-21-328-008.000-003
- Seller Concessions Not Offered
Map
Home Values in the Area
Average Home Value in this Area
Tax History
| Year | Tax Paid | Tax Assessment Tax Assessment Total Assessment is a certain percentage of the fair market value that is determined by local assessors to be the total taxable value of land and additions on the property. | Land | Improvement |
|---|---|---|---|---|
| 2024 | $5,370 | $218,800 | $81,700 | $137,100 |
| 2023 | $2,821 | $235,200 | $81,700 | $153,500 |
| 2022 | $2,821 | $235,200 | $81,700 | $153,500 |
| 2021 | $2,334 | $181,000 | $40,800 | $140,200 |
| 2020 | $2,248 | $175,000 | $39,600 | $135,400 |
| 2019 | $1,719 | $160,500 | $35,800 | $124,700 |
| 2018 | $1,479 | $142,100 | $31,700 | $110,400 |
| 2017 | $1,556 | $142,300 | $31,700 | $110,600 |
| 2016 | $1,368 | $127,600 | $31,700 | $95,900 |
| 2014 | $990 | $103,200 | $25,800 | $77,400 |
Property History
| Date | Event | Price | Change | Sq Ft Price |
|---|---|---|---|---|
| 07/31/2025 07/31/25 | Price Changed | $309,900 | -3.1% | $206 / Sq Ft |
| 07/23/2025 07/23/25 | For Sale | $319,900 | -- | $213 / Sq Ft |
Purchase History
| Date | Type | Sale Price | Title Company |
|---|---|---|---|
| Warranty Deed | -- | Meridian Title | |
| Quit Claim Deed | -- | None Listed On Document | |
| Personal Reps Deed | -- | -- |
Mortgage History
| Date | Status | Loan Amount | Loan Type |
|---|---|---|---|
| Previous Owner | $60,000 | New Conventional | |
| Previous Owner | $60,000 | Credit Line Revolving |
Similar Homes in the area
Source: Indiana Regional MLS
MLS Number: 202528730
APN: 71-04-21-328-008.000-003
- 52552 Quincy St
- V/L SE Grape Rd
- V/L NE Grape Rd
- 52526 Farmingdale Dr
- 52266 Tammy Dr
- 17107 Mayfair Ct
- 16450 Greystone Dr
- 16042 Cobblestone Square Lot 20 Dr Unit 20
- 52775 Arbor Dr
- 16056 Cobblestone Square Lot 21 Dr Unit 21
- 52284 Farmington Square Rd
- 16901 Brick Rd
- 52419 Farmington Square Rd
- 7503 Toscana Ct
- 17495 Cleveland Rd
- 52451 Zellers St
- 51744 Oakbrook Ct
- 17325 Post Tavern Rd
- 51835 Gumwood Rd
- 15789 Clarendon Hills Dr
- 17370 Darden Rd
- 424 Spring Lake Blvd
- 825 Summer Place Ln
- 5726 Seneca Dr
- 5630 University Park Dr
- 5305 N Main St
- 18011 Cleveland Rd
- 6205 N Fir Rd
- 5504 Town Center Dr
- 18120 N Stoneridge Dr Unit b
- 2110 Beacon Pkwy
- 4715 N Main St
- 4312 Hickory Rd
- 3902 Saint Andrews Cir
- 3012 Edison Rd
- 1801 Irish Way
- 1752 Willis St
- 3428-3430 N Main St
- 1855 Vaness St
- 302 Runaway Bay Cir
