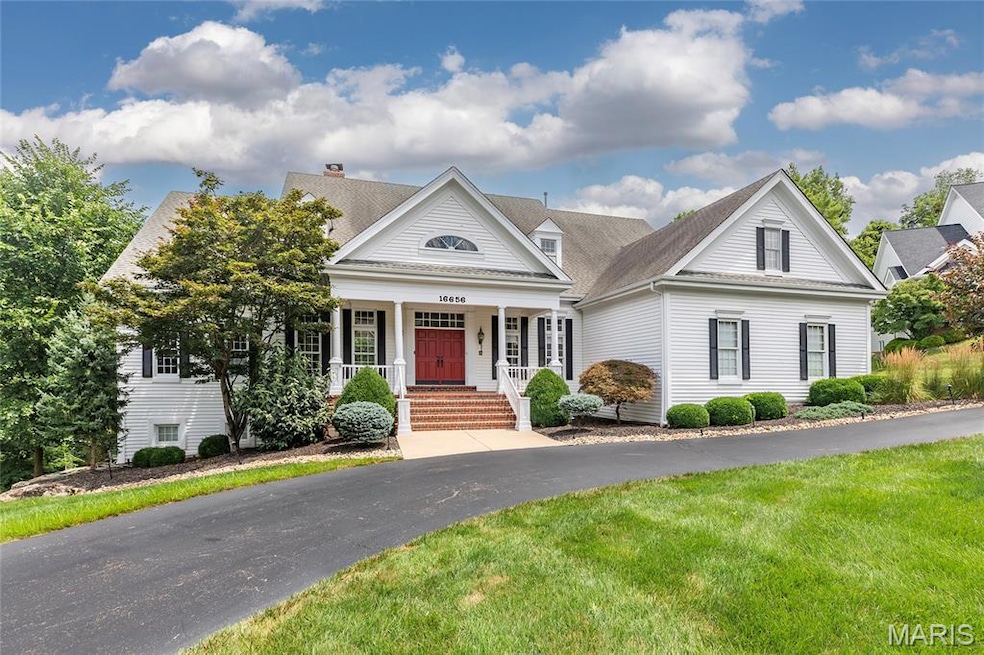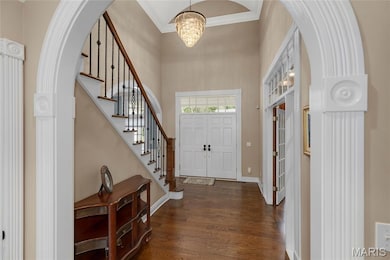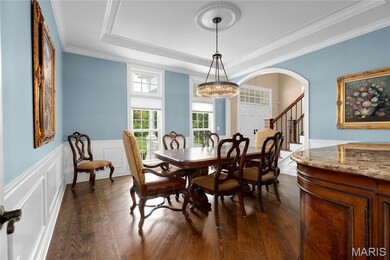
16656 Annas Way Wildwood, MO 63005
Estimated payment $11,579/month
Highlights
- Popular Property
- In Ground Pool
- Deck
- Chesterfield Elementary School Rated A
- 2.62 Acre Lot
- Traditional Architecture
About This Home
Open Sat, 7/19, 1-3pm & Sun, 7/20, 1-3pm, Spectacular 1.5-story, custom built home, tucked away on a gorgeous, 2.62-acre wooded lot, on a private cul-de-sac street – Top Rated Rockwood School District! This home has 6 beds – 6.5 baths and over 7100 square feet of living space including the awesome finished lower level! It has been impeccably maintained, has significant updates throughout, and is painted in stylish, neutral colors, making this home truly move-in ready. zoned HVAC, extensive millwork, archways, transoms, newer hardwood floors (2017), professionally landscaped grounds, circular driveway, multi-zone irrigation & security systems, and an oversized 3-car garage, just to name a few. Relax outside in your own private oasis, on the expansive Veka, low maintenance, upper deck, the huge lower, covered patio, or take a dip in the beautiful in-ground pool, still leaving plenty of green space for the kids to play. This home is perfect for family gatherings, and entertaining friends. Location could not be better – close to shopping, restaurants, and county parks - easy access to major highways.
Open House Schedule
-
Sunday, July 20, 20251:00 to 3:00 pm7/20/2025 1:00:00 PM +00:007/20/2025 3:00:00 PM +00:00Add to Calendar
Home Details
Home Type
- Single Family
Est. Annual Taxes
- $17,650
Year Built
- Built in 1994
HOA Fees
- $150 Monthly HOA Fees
Parking
- 3 Car Attached Garage
Home Design
- Traditional Architecture
- Vinyl Siding
Interior Spaces
- 7,195 Sq Ft Home
- 1.5-Story Property
- 4 Fireplaces
- French Doors
- Sliding Doors
- Family Room
- Living Room
- Breakfast Room
- Dining Room
- Home Office
- Loft
- Finished Basement
- Basement Fills Entire Space Under The House
- Security System Owned
- Laundry Room
Kitchen
- Gas Cooktop
- Microwave
- Dishwasher
- Disposal
Flooring
- Wood
- Carpet
- Ceramic Tile
- Luxury Vinyl Tile
Bedrooms and Bathrooms
Outdoor Features
- In Ground Pool
- Deck
- Screened Patio
- Porch
Schools
- Chesterfield Elem. Elementary School
- Rockwood Valley Middle School
- Lafayette Sr. High School
Additional Features
- 2.62 Acre Lot
- Forced Air Heating and Cooling System
Community Details
- Association fees include common area maintenance, snow removal
- The Summit At Wildhorse Association
Listing and Financial Details
- Assessor Parcel Number 19V-12-0310
Map
Home Values in the Area
Average Home Value in this Area
Tax History
| Year | Tax Paid | Tax Assessment Tax Assessment Total Assessment is a certain percentage of the fair market value that is determined by local assessors to be the total taxable value of land and additions on the property. | Land | Improvement |
|---|---|---|---|---|
| 2023 | $14,951 | $216,310 | $32,810 | $183,500 |
| 2022 | $14,407 | $193,840 | $36,440 | $157,400 |
| 2021 | $14,325 | $193,840 | $36,440 | $157,400 |
| 2020 | $11,942 | $156,030 | $29,850 | $126,180 |
| 2019 | $11,876 | $156,030 | $29,850 | $126,180 |
| 2018 | $14,225 | $176,240 | $27,470 | $148,770 |
| 2017 | $13,904 | $176,240 | $27,470 | $148,770 |
| 2016 | $13,701 | $166,880 | $29,850 | $137,030 |
| 2015 | $13,414 | $166,880 | $29,850 | $137,030 |
| 2014 | $13,275 | $161,370 | $39,430 | $121,940 |
Property History
| Date | Event | Price | Change | Sq Ft Price |
|---|---|---|---|---|
| 07/18/2025 07/18/25 | For Sale | $1,798,000 | +94.4% | $250 / Sq Ft |
| 10/24/2017 10/24/17 | Off Market | -- | -- | -- |
| 10/23/2017 10/23/17 | Sold | -- | -- | -- |
| 07/15/2017 07/15/17 | Price Changed | $924,900 | -2.6% | $137 / Sq Ft |
| 06/23/2017 06/23/17 | For Sale | $949,900 | -- | $140 / Sq Ft |
Purchase History
| Date | Type | Sale Price | Title Company |
|---|---|---|---|
| Warranty Deed | $910,000 | Clear Title Group | |
| Warranty Deed | -- | Security Title Ins Agency Cm | |
| Warranty Deed | $860,900 | It | |
| Warranty Deed | -- | -- |
Mortgage History
| Date | Status | Loan Amount | Loan Type |
|---|---|---|---|
| Open | $728,000 | New Conventional | |
| Previous Owner | $400,000 | New Conventional | |
| Previous Owner | $186,500 | Credit Line Revolving | |
| Previous Owner | $546,000 | No Value Available |
Similar Homes in the area
Source: MARIS MLS
MLS Number: MIS25044345
APN: 19V-12-0310
- 1556 Wildhorse Parkway Dr
- 1655 Wildhorse Parkway Dr
- 1032 Chesterfield Forest
- 1002 Chesterfield Forest Dr
- 1424 Haarman Oak Dr
- 1416 Haarman Oak Dr
- 17743 Greystone Terrace Dr
- 363 Pine Bend Dr
- 1619 Highland Valley Cir
- 17707 Drummer Ln
- 17903 White Robin Ct
- 310 Wardenburg Farms Dr
- 336 Pine Bend Dr
- 1631 Highland Valley Cir
- 17527 Adams Way Ct
- 17707 Copper Trail Ct
- 1230 Wildhorse Parkway Dr
- 1009 Savonne Ct
- 805 Stone Bridge Springs Dr
- 1315 Coach View Ln
- 17707 Wild Horse Creek Rd
- 1628 Strecker Ridge Ct
- 2419 Sandalwood Creek Ct Unit D
- 16269 Autumn View Terrace Dr
- 16504 Forest Pine Dr
- 975 Westmeade Dr
- 16318 Truman Rd
- 2611 Rycroft Ct
- 2666 Regal Pine Ct
- 1570 Westmeade Dr
- 98 Waterside Dr
- 16346 Lydia Hill Dr
- 16346 Lydia Hill Dr Unit 2210.1409970
- 16346 Lydia Hill Dr Unit 2109.1409972
- 16346 Lydia Hill Dr Unit 2114.1409973
- 16346 Lydia Hill Dr Unit 2214.1409969
- 16346 Lydia Hill Dr Unit 3-3409.1407559
- 16346 Lydia Hill Dr Unit 2-2224.1407562
- 16346 Lydia Hill Dr Unit 2-2325.1407561
- 16346 Lydia Hill Dr Unit 2-2418.1407560






