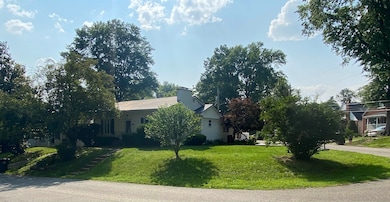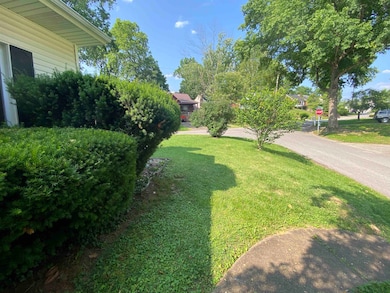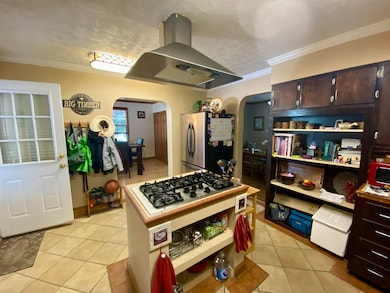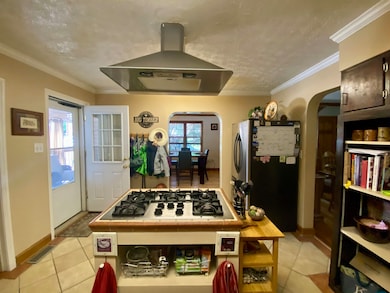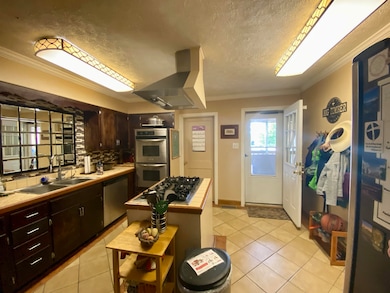1666 Glenway Ln Huntington, WV 25701
Southeast Hills NeighborhoodEstimated payment $1,097/month
Highlights
- Popular Property
- Deck
- Wood Flooring
- Cabell Midland High School Rated 10
- Vaulted Ceiling
- Private Yard
About This Home
Charming Home in Southeast Hills on a Spacious Corner Lot! Welcome to this beautifully unique 3-bedroom, 2-bath home nestled on a large corner lot in the desirable Southeast Hills. Soaked in natural light and full of character, this home offers warmth, space, and functionality throughout. Step inside to find hardwood floors flowing throughout the main living areas and a bright, open living room with vaulted ceilings-perfect for relaxing or entertaining. The kitchen is a chef's dream, featuring a gas range built into the center island, double ovens, rich cabinetry, and plenty of storage space. The largest bedroom feels like a private retreat, with charming shiplap walls and skylights that create a treehouse-like vibe. Both bathrooms are well-appointed, and the layout offers comfort for families or guests alike. Outside, enjoy a partially fenced, private yard-perfect for gardening, pets, or summer get-togethers. A covered porch and designated entertainment area make this the ideal space to unwind. Located in a lovely neighborhood with mature trees and winding streets, this home is the perfect blend of serenity and convenience. Close to I-64, Cabell Hospital, Marshall University and Downtown Huntington!
Listing Agent
REALTY EXCHANGE COMMERCIAL / RESIDENTIAL BROKERAGE Listed on: 10/29/2025

Home Details
Home Type
- Single Family
Est. Annual Taxes
- $1,291
Year Built
- Built in 1947
Lot Details
- 5,227 Sq Ft Lot
- Vinyl Fence
- Level Lot
- Private Yard
Home Design
- Metal Roof
- Vinyl Construction Material
Interior Spaces
- 1,534 Sq Ft Home
- 1.5-Story Property
- Vaulted Ceiling
- Ceiling Fan
- Wood Burning Fireplace
- Insulated Windows
- Washer and Dryer Hookup
Kitchen
- Built-In Double Oven
- Range
- Microwave
- Dishwasher
- Disposal
Flooring
- Wood
- Concrete
- Tile
Bedrooms and Bathrooms
- 3 Bedrooms
- 2 Full Bathrooms
Basement
- Partial Basement
- Interior and Exterior Basement Entry
Home Security
- Carbon Monoxide Detectors
- Fire and Smoke Detector
Parking
- 2 Parking Spaces
- Parking Pad
- Off-Street Parking
Outdoor Features
- Deck
- Patio
- Storage Shed
- Porch
Utilities
- Central Heating and Cooling System
- Gas Water Heater
Map
Home Values in the Area
Average Home Value in this Area
Tax History
| Year | Tax Paid | Tax Assessment Tax Assessment Total Assessment is a certain percentage of the fair market value that is determined by local assessors to be the total taxable value of land and additions on the property. | Land | Improvement |
|---|---|---|---|---|
| 2024 | $1,291 | $72,060 | $14,700 | $57,360 |
| 2023 | $1,217 | $77,340 | $14,700 | $62,640 |
| 2022 | $1,317 | $77,340 | $14,700 | $62,640 |
| 2021 | $1,323 | $77,340 | $14,700 | $62,640 |
| 2020 | $1,278 | $77,340 | $14,700 | $62,640 |
| 2019 | $1,279 | $75,600 | $14,700 | $60,900 |
| 2018 | $1,281 | $75,600 | $14,700 | $60,900 |
| 2017 | $1,282 | $75,600 | $14,700 | $60,900 |
| 2016 | $1,280 | $75,600 | $14,700 | $60,900 |
| 2015 | $1,278 | $75,600 | $14,700 | $60,900 |
| 2014 | $1,149 | $67,920 | $12,240 | $55,680 |
Property History
| Date | Event | Price | List to Sale | Price per Sq Ft |
|---|---|---|---|---|
| 10/29/2025 10/29/25 | For Sale | $189,000 | -- | $123 / Sq Ft |
Purchase History
| Date | Type | Sale Price | Title Company |
|---|---|---|---|
| Quit Claim Deed | -- | None Listed On Document | |
| Deed | $133,000 | -- |
Mortgage History
| Date | Status | Loan Amount | Loan Type |
|---|---|---|---|
| Previous Owner | $126,350 | Unknown |
Source: Huntington Board of REALTORS®
MLS Number: 182557
APN: 05-61-02870000
- 1500 Blk Hal Greer Blvd
- 2067 Glenwood Terrace
- 1903 McVeigh Ave
- 1328 Enslow Blvd
- 1910 Bungalow Ave
- 1300 Enslow Blvd
- 1334 Enslow Blvd
- 1819 Magnolia Ln
- 1250 S Park Dr
- 1953 Underwood Ave
- 1220 Enslow Blvd
- Lot 2 S Park Dr Unit Lot 2 Enslow Park
- 1716 Crestmont Dr
- 1373 Neel St
- 1822 16th Street Rd
- 134 Ferguson Ct
- 45 Camelot Dr
- 1738 Crestmont Dr
- 417 Wilson Ct
- 1616 Doulton Ave
- 1406 15th St
- 1606 18th St Unit 1 Bedroom Apartment
- 1130 14th St
- 1235-1241 Charleston Ave
- 1212 10th St
- 1021 11th St W Unit 1021 11th
- 942 12th Ave Unit 1
- 1510 7th Ave
- 1416 7th Ave Unit 21
- 1439 6th Ave
- 1908-1924 Buffington Ave
- 1528 6th Ave
- 1003 8th St Unit 2
- 704 10th Ave Unit 1R
- 704 10th Ave Unit 2
- 2101 6th Ave
- 1136 28th St
- 403 8th Ave Unit 4
- 3258 8th St
- 3262 8th St

