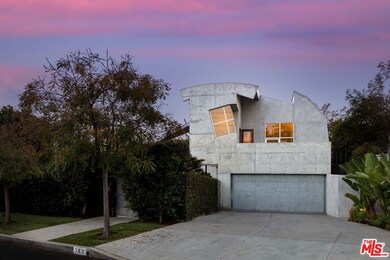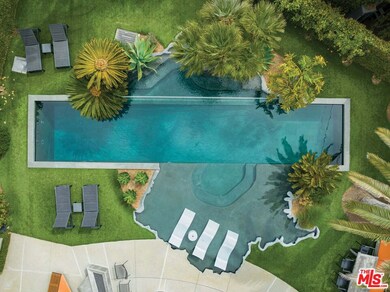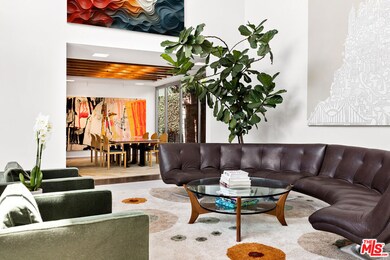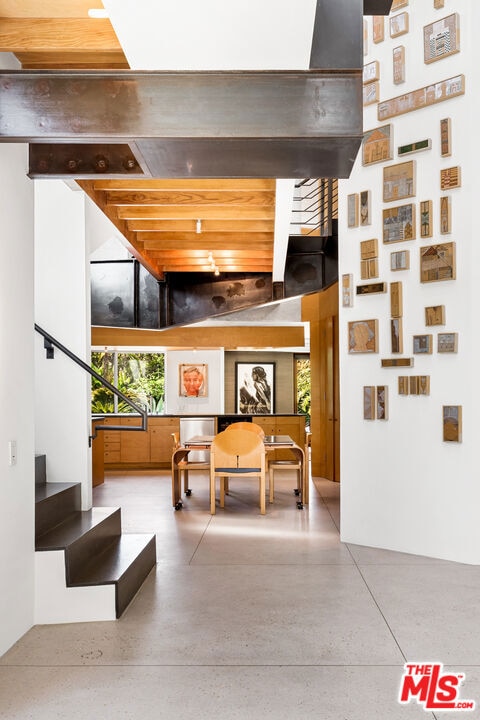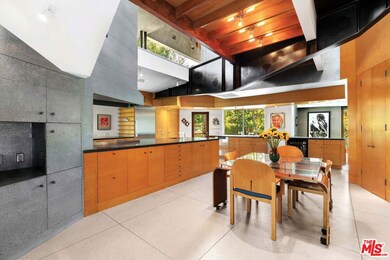
167 S Westgate Ave Los Angeles, CA 90049
Brentwood NeighborhoodEstimated payment $62,250/month
Highlights
- Ocean View
- Family Room with Fireplace
- Den
- Black Bottom Pool
- No HOA
- Laundry Room
About This Home
Available furnished with rare, designer-done pieces, Constellation 167 is a stunning residence that seamlessly blends form and function in a serene, artistic environment. Designed by the acclaimed Eric Owen Moss, renowned for pushing the boundaries of design, this home is a masterful reimagining of contemporary living, where thoughtful design meets sophisticated comfort. The residence is centered around a tranquil lagoon with a lap pool, creating an oasis of calm and natural beauty. Inside, the open, light-filled spaces are complemented by refined materials such as soft terrazzo flooring, burnished steel, and rich mahogany, providing a warm and inviting atmosphere. Each room offers a unique experience, where elegance and creativity coexist, making it an ideal setting for both relaxation and inspiration. Perfect for those who appreciate luxury with an artistic edge, Constellation 167 is a true haven for those seeking a distinctive and enriching living experience.
Open House Schedule
-
Saturday, July 19, 20252:00 to 5:00 pm7/19/2025 2:00:00 PM +00:007/19/2025 5:00:00 PM +00:00Add to Calendar
Home Details
Home Type
- Single Family
Est. Annual Taxes
- $37,868
Year Built
- Built in 1991
Lot Details
- 0.27 Acre Lot
- Lot Dimensions are 70x180
- Property is zoned LARS
Property Views
- Ocean
- City Lights
- Peek-A-Boo
Home Design
- Split Level Home
Interior Spaces
- 5,476 Sq Ft Home
- 3-Story Property
- Family Room with Fireplace
- Den
- Terrazzo Flooring
Kitchen
- Oven or Range
- Microwave
- Freezer
- Dishwasher
- Disposal
Bedrooms and Bathrooms
- 4 Bedrooms
- 5 Full Bathrooms
Laundry
- Laundry Room
- Dryer
- Washer
Parking
- 2 Parking Spaces
- Driveway
Pool
- Black Bottom Pool
- Heated Lap Pool
- Heated In Ground Pool
- Heated Spa
- In Ground Spa
Additional Features
- Fire Pit
- Central Heating and Cooling System
Community Details
- No Home Owners Association
Listing and Financial Details
- Assessor Parcel Number 4404-018-004
Map
Home Values in the Area
Average Home Value in this Area
Tax History
| Year | Tax Paid | Tax Assessment Tax Assessment Total Assessment is a certain percentage of the fair market value that is determined by local assessors to be the total taxable value of land and additions on the property. | Land | Improvement |
|---|---|---|---|---|
| 2024 | $37,868 | $3,108,579 | $2,512,111 | $596,468 |
| 2023 | $37,132 | $3,047,627 | $2,462,854 | $584,773 |
| 2022 | $35,398 | $2,987,870 | $2,414,563 | $573,307 |
| 2021 | $34,957 | $2,929,285 | $2,367,219 | $562,066 |
| 2019 | $33,904 | $4,760,407 | $2,524,640 | $2,235,767 |
| 2018 | $56,695 | $4,703,861 | $2,475,138 | $2,228,723 |
| 2016 | $54,244 | $4,521,206 | $2,379,026 | $2,142,180 |
| 2015 | $53,441 | $4,453,294 | $2,343,291 | $2,110,003 |
| 2014 | $53,582 | $4,366,061 | $2,297,390 | $2,068,671 |
Property History
| Date | Event | Price | Change | Sq Ft Price |
|---|---|---|---|---|
| 05/29/2025 05/29/25 | For Sale | $10,700,000 | -- | $1,954 / Sq Ft |
Purchase History
| Date | Type | Sale Price | Title Company |
|---|---|---|---|
| Quit Claim Deed | -- | None Available | |
| Quit Claim Deed | -- | None Available | |
| Quit Claim Deed | -- | Equity Title | |
| Grant Deed | -- | Equity Title Company | |
| Interfamily Deed Transfer | -- | -- |
Mortgage History
| Date | Status | Loan Amount | Loan Type |
|---|---|---|---|
| Open | $1,000,000 | New Conventional | |
| Open | $1,610,000 | Balloon | |
| Open | $14,500,000 | Unknown | |
| Previous Owner | $2,000,000 | New Conventional | |
| Previous Owner | $1,500,000 | New Conventional | |
| Previous Owner | $100,000 | Credit Line Revolving | |
| Previous Owner | $1,850,000 | Unknown | |
| Previous Owner | $1,850,000 | Unknown | |
| Previous Owner | $150,000 | Credit Line Revolving | |
| Previous Owner | $1,650,000 | Unknown | |
| Previous Owner | $1,400,000 | Unknown | |
| Previous Owner | $1,285,000 | Unknown | |
| Previous Owner | $1,265,000 | Unknown | |
| Previous Owner | $150,000 | Credit Line Revolving | |
| Previous Owner | $1,220,000 | Unknown |
Similar Homes in the area
Source: The MLS
MLS Number: 25544707
APN: 4404-018-004
- 441 S Barrington Ave Unit 303
- 441 S Barrington Ave Unit 210
- 11937 W Sunset Blvd Unit 7
- 505 S Barrington Ave Unit 100
- 505 S Barrington Ave Unit 107
- 505 S Barrington Ave Unit 109
- 505 S Barrington Ave Unit 106
- 505 S Barrington Ave Unit 108
- 505 S Barrington Ave Unit 304
- 505 S Barrington Ave Unit 302
- 11750 W Sunset Blvd Unit 402
- 11773 W Sunset Blvd
- 11767 W Sunset Blvd Unit 206
- 235 Oceano Dr
- 289 S Barrington Ave Unit A307
- 410 S Barrington Ave Unit 309
- 290 S Westgate Ave
- 530 S Barrington Ave Unit 210
- 224 N Bundy Dr
- 575 S Barrington Ave Unit 112
- 451 S Barrington Ave Unit 203
- 11750 W Sunset Blvd Unit 402
- 11948 Chaparal St
- 362 S Barrington Ave
- 219 S Barrington Ave Unit FL3-ID341
- 219 S Barrington Ave Unit FL3-ID340
- 410 S Barrington Ave Unit 205
- 555 S Barrington Ave
- 233 S Barrington Ave Unit FL3-ID342
- 233 S Barrington Ave
- 11730 W Sunset Blvd
- 334 S Westgate Ave
- 550 S Barrington Ave
- 605 S Barrington Ave Unit 30
- 269 N Bundy Dr
- 621 S Barrington Ave Unit 109
- 622 S Barrington Ave Unit 1004
- 625 S Barrington Ave Unit 410
- 625 S Barrington Ave Unit 108
- 404 S Westgate Ave

