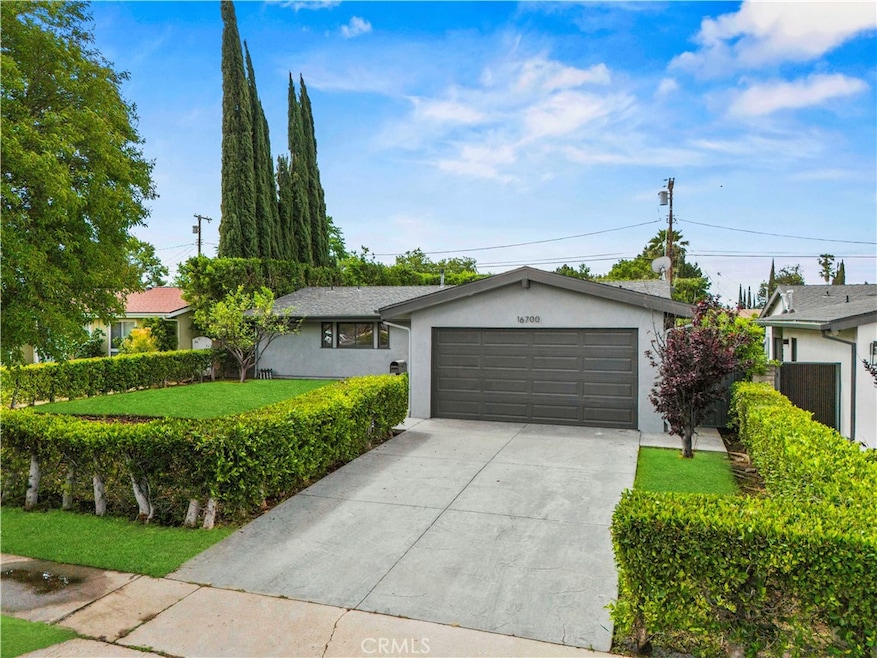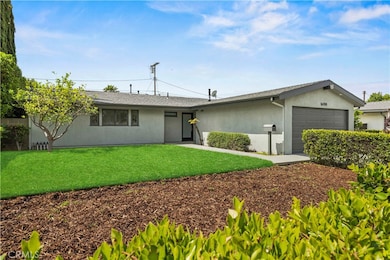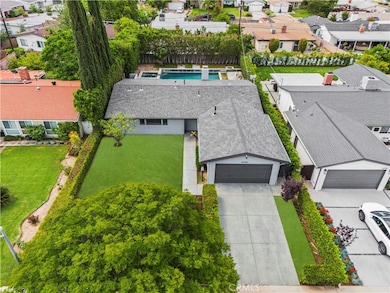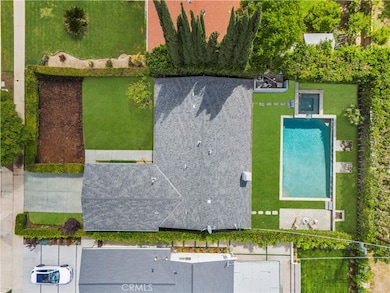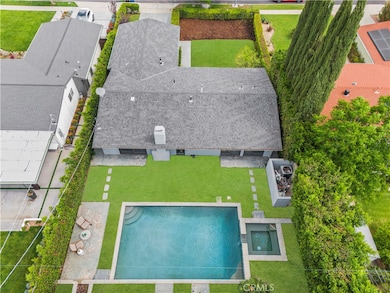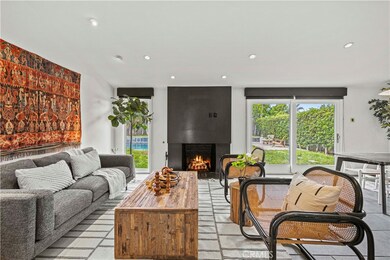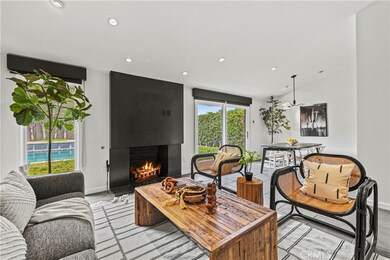
16700 Citronia St Northridge, CA 91343
Northridge NeighborhoodHighlights
- Private Pool
- No HOA
- 2 Car Attached Garage
- Mayall Street Elementary School Rated A-
- Neighborhood Views
- Laundry Room
About This Home
As of July 2025Charming Single-Story Oasis with Pool & Designer Touches!
Welcome to this beautifully updated 3-bedroom, 2-bathroom single-story home offering over 1,400 sq ft of thoughtfully designed living space. Featuring an open-concept layout, this residence is perfect for modern living and effortless entertaining.
Step inside to a light-filled living room accented by large windows and a striking contemporary stone fireplace, creating a warm and inviting atmosphere. The remodeled European-style kitchen is a chef’s dream, complete with state-of-the-art appliances, elegant countertops, and a unique stove backsplash adorned with colorful tiles. Adjacent to the kitchen, the spacious dining area offers ample room for gatherings and opens to the expansive backyard through large sliding doors.
All three bedrooms are generously sized and located on the opposite wing of the home for added privacy. Both bathrooms have been tastefully renovated with custom designer finishes. The primary suite features a large mirrored closet and a luxurious en-suite bathroom with a custom vanity, walk-in shower, and separate soaking tub.
Step outside to your private backyard retreat—complete with a sparkling pool, relaxing jacuzzi, seating areas, and lush grassy space—ideal for relaxing or entertaining year-round.
Located just minutes from CSUN, award-winning Blue Ribbon schools, parks, shopping, dining, and convenient access to the 405 & 118 freeways, this home truly has it all!
Last Agent to Sell the Property
Keller Williams Encino/Sherman Oaks Brokerage Phone: 805-297-0845 License #01997876 Listed on: 05/15/2025

Home Details
Home Type
- Single Family
Est. Annual Taxes
- $1,755
Year Built
- Built in 1956
Lot Details
- 7,502 Sq Ft Lot
- Density is up to 1 Unit/Acre
- Property is zoned LARS
Parking
- 2 Car Attached Garage
Interior Spaces
- 1,408 Sq Ft Home
- 1-Story Property
- Family Room with Fireplace
- Dining Room
- Neighborhood Views
Bedrooms and Bathrooms
- 3 Main Level Bedrooms
- 2 Full Bathrooms
Laundry
- Laundry Room
- Laundry in Garage
Outdoor Features
- Private Pool
- Exterior Lighting
Utilities
- Central Heating and Cooling System
- Natural Gas Connected
- Phone Available
- Cable TV Available
Community Details
- No Home Owners Association
Listing and Financial Details
- Tax Lot 72
- Tax Tract Number 21652
- Assessor Parcel Number 2686008010
- $371 per year additional tax assessments
Ownership History
Purchase Details
Home Financials for this Owner
Home Financials are based on the most recent Mortgage that was taken out on this home.Purchase Details
Purchase Details
Home Financials for this Owner
Home Financials are based on the most recent Mortgage that was taken out on this home.Purchase Details
Purchase Details
Similar Homes in the area
Home Values in the Area
Average Home Value in this Area
Purchase History
| Date | Type | Sale Price | Title Company |
|---|---|---|---|
| Trustee Deed | $705,000 | None Listed On Document | |
| Interfamily Deed Transfer | -- | None Available | |
| Interfamily Deed Transfer | -- | Pacific Coast Title Company | |
| Interfamily Deed Transfer | -- | -- | |
| Interfamily Deed Transfer | -- | -- |
Mortgage History
| Date | Status | Loan Amount | Loan Type |
|---|---|---|---|
| Closed | $0 | New Conventional | |
| Previous Owner | $195,000 | New Conventional | |
| Previous Owner | $200,000 | Credit Line Revolving |
Property History
| Date | Event | Price | Change | Sq Ft Price |
|---|---|---|---|---|
| 07/09/2025 07/09/25 | Sold | $975,000 | -2.4% | $692 / Sq Ft |
| 06/10/2025 06/10/25 | Pending | -- | -- | -- |
| 05/15/2025 05/15/25 | For Sale | $999,000 | -- | $710 / Sq Ft |
Tax History Compared to Growth
Tax History
| Year | Tax Paid | Tax Assessment Tax Assessment Total Assessment is a certain percentage of the fair market value that is determined by local assessors to be the total taxable value of land and additions on the property. | Land | Improvement |
|---|---|---|---|---|
| 2024 | $1,755 | $115,385 | $19,434 | $95,951 |
| 2023 | $1,728 | $113,123 | $19,053 | $94,070 |
| 2022 | $1,658 | $110,906 | $18,680 | $92,226 |
| 2021 | $1,632 | $108,732 | $18,314 | $90,418 |
| 2019 | $1,590 | $105,509 | $17,772 | $87,737 |
| 2018 | $1,479 | $103,441 | $17,424 | $86,017 |
| 2016 | $1,402 | $99,427 | $16,749 | $82,678 |
| 2015 | $1,384 | $97,935 | $16,498 | $81,437 |
| 2014 | $1,399 | $96,017 | $16,175 | $79,842 |
Agents Affiliated with this Home
-
Morgan Gomez

Seller's Agent in 2025
Morgan Gomez
Keller Williams Encino/Sherman Oaks
(818) 770-3663
6 in this area
103 Total Sales
-
Justin Marlang

Buyer's Agent in 2025
Justin Marlang
Equity Union
(818) 536-2917
57 Total Sales
Map
Source: California Regional Multiple Listing Service (CRMLS)
MLS Number: SR25108746
APN: 2686-008-010
- 9545 Rubio Ave
- 9743 Monogram Ave
- 16840 Superior St
- 16732 Lassen St
- 16718 Gledhill St
- 9809 Odessa Ave
- 16521 Plummer St
- 9518 Forbes Ave
- 16901 Kinzie St
- 9355 Ruffner Ave
- 9737 Frankirst Ave
- 10011 Odessa Ave
- 17025 Labrador St
- 17004 Gledhill St
- 16842 Liggett St
- 16900 Mayall St
- 16431 Stare St
- 10022 Gothic Ave
- 9754 Swinton Ave
- 10050 Balboa Blvd
